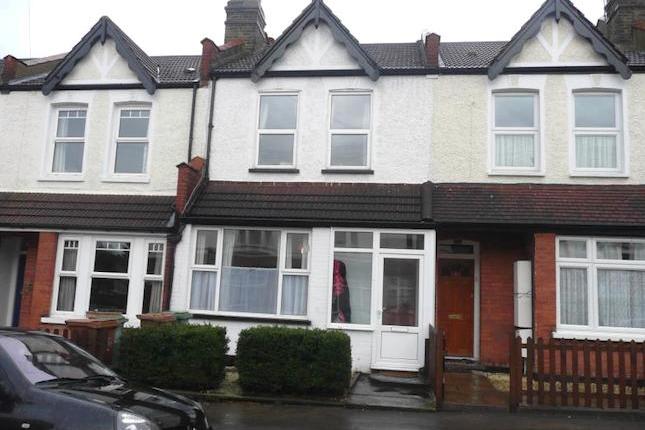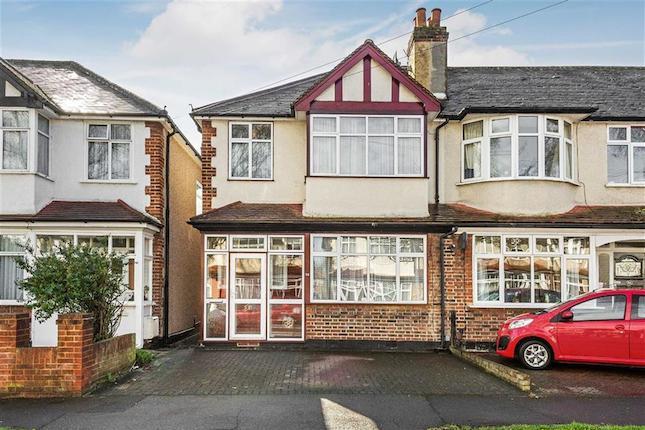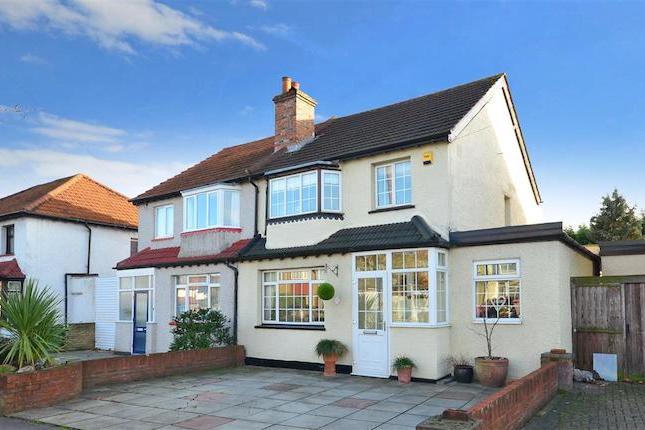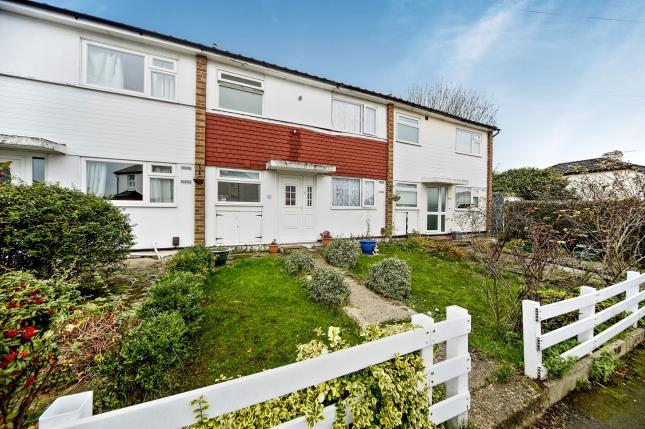- Prezzo:€ 440.820 (£ 395.000)
- Zona: Interland sud-ovest
- Indirizzo:Gassiot Way, Sutton SM1
- Camere da letto:3
- Bagni:1
Descrizione
Thameslink fast service to London! A superbly located and spacious three bedroom semi-detached family home boasting an 80ft garden, garage, driveway for 2/3 cars and a 25ft through lounge. Located close to multiple stations and high achieving schools. Wooden/part glazed door to hallway Hallway: Carpeted, front aspect UPVC double glazed window, understairs cupboard, radiator. Lounge/Diner: 25'03 x 10'03 Carpeted, front aspect UPVC double glazed windows, radiator, TV Point, UPVC double glazed sliding door to rear garden. Kitchen: 10'02 x 6.00 Lino flooring, double aspect UPVC double glazed windows, part tiled walls, wooden cupboards and drawers, space and plumbing for washing machine and fridge/freezer, freestanding gas cooker/oven, ceramic sink with mixer taps, Worcester boiler, UPVC double glazed door leading to garden. Stairs to first floor landing: Landing: Carpeted, side aspect UPVC double glazed window, loft access. Bedroom 1: 13'07 x 10'04 Carpeted, front aspect UPVC double glazed bay windows, radiator. Bedroom 2: 11'07 x 10'05 Carpeted, rear aspect UPVC double glazed window, built in wardrobes, radiator. Bedroom 3: 7'00 x 6'01 Carpeted, front aspect UPVC double glazed window, radiator. Bathroom Tiled flooring and walls, side aspect UPVC double glazed window, large walk-in shower with chrome shower mixer, ceramic sink with chrome mixer tap, extractor fan, radiator. Separate WC Lino flooring, side aspect UPVC double glazed window, low level WC with economy flush. Outside Rear Garden
Mappa
APPARTAMENTI SIMILI
- Oliver Rd., Sutton SM1
- € 418.500 (£ 375.000)
- Ranfurly Rd., Sutton SM1
- € 418.500 (£ 375.000)
- Erskine Rd., Sutton, Surrey...
- € 502.200 (£ 450.000)
- Waterloo Rd., Sutton, Surre...
- € 435.240 (£ 390.000)



