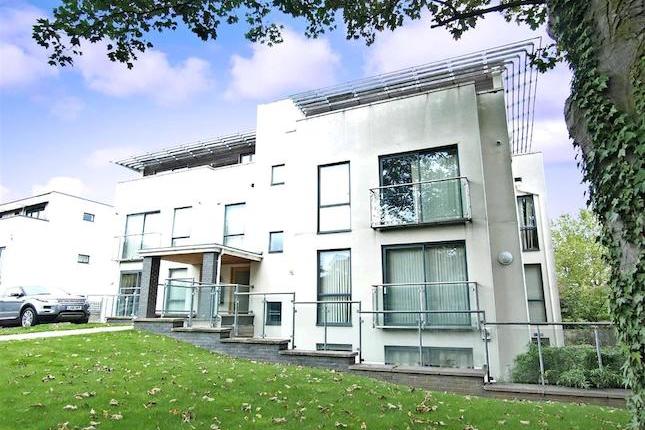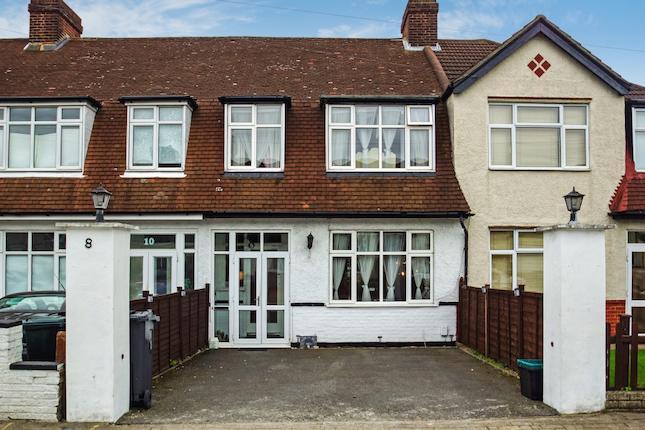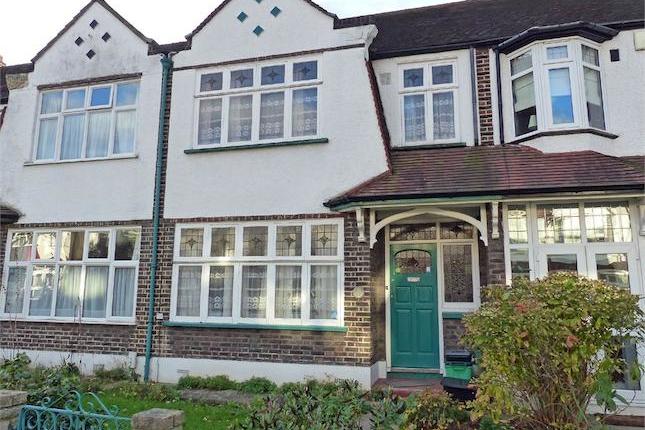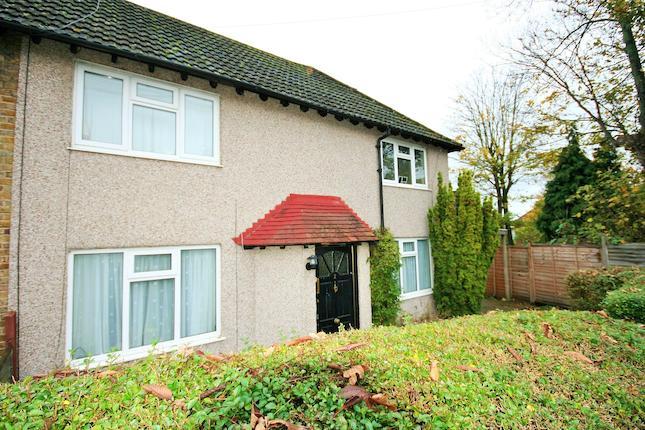- Prezzo:€ 463.140 (£ 415.000)
- Zona: Interland sud-est
- Indirizzo:Glendonnell Lodge, 59 Albemarle Road, Beckenham BR3
- Camere da letto:2
- Bagni:2
Descrizione
Spacious two double bedroom second floor balcony apartment situated only half mile from beckenham junction station & tram stop. It has over 1,000 square feet of accommodation which further comprises: 17'11 x 14' lounge, dining room, 14' x 8' fitted kitchen and two bathrooms. Garage, gas central heating and double glazing. EPC rating DWith over 1,000 square feet of accommodation this is a well presented truly spacious apartment on the second floor (approached by stairs) of a block in a popular and convenient (only 1/2 mile from Beckenham Junction) location. It has two double bedrooms, a large reception room (17'11 x 14') with patio doors to a south facing balcony and a connecting archway to a dining room; fitted kitchen (14' x 8') and two bathrooms (one en suite to bedroom one). In addition there is a garage en block to the rear, gas fired central heating with radiators and double glazing. Beckenham is a vibrant town centre with many facilities including local shops, supermarkets, bars, restaurants, the Odeon multiplex cinema, the Spa Leisure Centre with gymnasium and pools, library, parks including the beautiful Kelsey Park and golf courses. EPC rating DCommunal EntranceGlazed door with glazed side panels, intercom system.Stairs To Second FloorLandingPersonal door leading into:Private Entrance HallRecessed spot lights, coved ceiling, dado rail, cloaks cupboard, radiator, laminate wood floor, entryphone handset.Reception Room (17'11 x 14'0 (5.46m x 4.27m))Double glazed patio door leading to balcony to front, double glazed window to side, coved ceiling with recessed spotlights, radiator within decorative cover, laminate wood floor. Archway to:BalconySouth facing. Tiled floor, wood railing.Dining Room (13'2 x 8'3 (4.01m x 2.51m))Double glazed window to front, coved ceiling, radiator within decorative cover, laminate wood floorKitchen (14'0 x 8'0 (4.27m x 2.44m))Double glazed window to rear, coved ceiling, range of white wall and base units with work surface over, 1½ bowl stainless steel sink and drainer with mixer tap, "Lamona" four ring gas hob with cooker hood over, "Lamona" built-in electric double oven, space for dishwasher, washing machine and fridge/freezer, 'Baxi' wall mounted boiler (not tested by Charles Eden) and gas meter housed within floor unit, radiator within decorative cover, part tiled walls, tiled floor.Bedroom One (14'10 x 13'11 (4.52m x 4.24m))Double glazed window to rear, coved ceiling, range of fitted wardrobes to one wall, radiator within decorative cover, fitted carpet. Door to:En-Suite Bathroom/WcPanelled bath with shower mixer tap, low level WC with concealed cistern, feature glass wash hand basin with mixer tap, extractor fan, heated towel rail, fully tiled walls, tiled floor.Bedroom Two (13'1 x 8'11 (3.99m x 2.72m))Double glazed window to front, coved ceiling, fitted wardrobes, radiator within cover, fitted carpet.Shower Room/WcCoved ceiling, shower cubicle, pedestal wash hand basin with mixer tap, low level WC, airing cupboard housing hot water tank, extractor fan, heated towel rail, fully tiled walls, tiled floor.OutsideCommunal GardensMainly laid to lawn with shrubs and trees.Single GarageEn-bloc located to the rear of the development. Up-and-over door. (Located second in from the right).Draft Details Awaiting Vendor ApprovalDirectionsFrom our office proceed across the traffic lights up the High Street toward St Georges Church. At the traffic lights just before the church turn right into Bromley Road then first left into St Georges Road. At the end of the road turn right into Albemarle Road then the block is on the left a little way before the junction with Westgate Road.Charles Eden Estates Limited for themselves and for the vendor(s) or lessor(s) of this property give notice that these particulars do not constitute any part of an offer or contract. Any intending purchaser must satisfy themselves by their own inspection. No equipment, services, circuitry or fittings have been tested. These floor plans are purely an illustration for identification purposes only. They are not accurately scaled e.G. Windows shown are to give an indication of direction rather than size or position within a wall itself. No warranty is given by the vendor(s), their agents, or any person in their employment. Offered subject to contract, pending sale or withdrawal.
Mappa
APPARTAMENTI SIMILI
- Vantage Point, 139 Albemarl...
- € 429.660 (£ 385.000)
- Wimborne Way, Beckenham BR3
- € 474.300 (£ 425.000)
- Gordon Rd., Beckenham, Kent...
- € 541.260 (£ 485.000)
- Goddard Rd, Beckenham BR3
- € 435.240 (£ 390.000)



