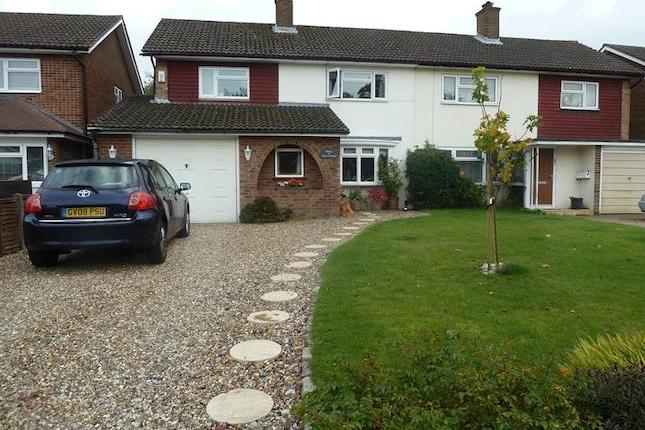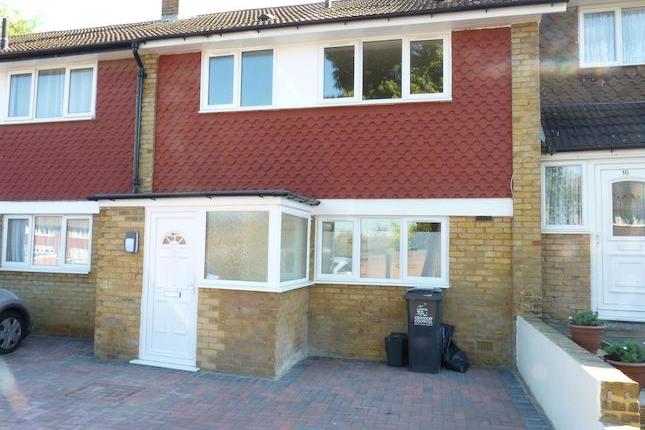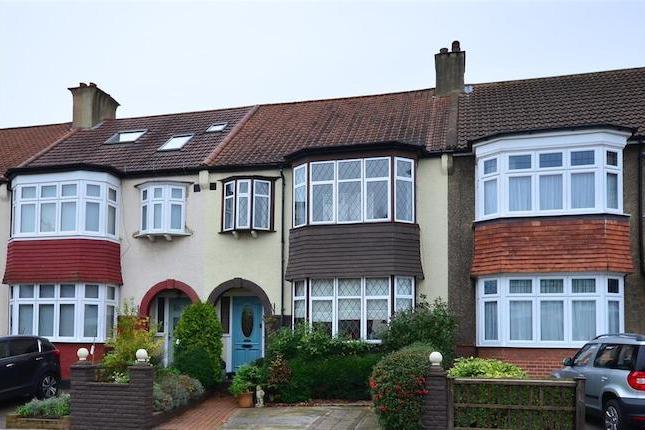- Prezzo:€ 446.400 (£ 400.000)
- Zona: Interland sud-est
- Indirizzo:Albany Court, Sloane Walk, Shirley, Croydon CR0
- Camere da letto:4
Descrizione
A well presented family home situated on the Lawdon development and located within the popular Sloane Walk, which is one of the least populated walks, yet within easy reach of Orchard Way. Comprises of four bedrooms, the master having an en-suite shower room plus there is a family bathroom, both of which have been recently refitted. The lounge has been extended to provide an extra sitting room or dining area. Fitted kitchen with integrated oven and hob, downstairs cloakroom. Also features Ash wood flooring and double glazing, garage en-bloc and private walled garden. Four bedrooms 20 ft Lounge with extended area Family bathroom and en-suite Downstairs cloakroom Garage en-bloc Double glazing Private walled garden Entrance Hall x . Built in cupboard housing meters. Further cupboard housing warm air boiler. Under stairs storage recess. Wood flooring. Lounge/dining room20' x 10'7" (6.1m x 3.23m). Double glazed sliding doors to the garden. Wood flooring. Open plan to garden room. Garden room10'8" x 8' (3.25m x 2.44m). Double glazed door and windows to garden Wood flooring. Kitchen10'3" x 8'5" (3.12m x 2.57m). Double glazed window. Fitted with base and wall mounted units with tiling to work surface surrounds. Pull out work top. Inset one and half bowl single drainer sink unit. Integrated electric hob with filter hood over and double oven. Recess for fridge/freezer, dishwasher, washing machine and tumble dryer. Inset lighting. WC x . Double glazed frosted window. Low level flush w.C. Vanity basin. Tiled walls. Ceramic tiled floor. Hall x . Wood flooring. Bedroom 114'2" x 8'10" (4.32m x 2.7m). Double glazed window. Fitted wardrobes to bed surrounds with storage cupboards over. Suspended ceiling with spot lights. En-suite Shower Room x . Double glazed window. Corner shower cubicle. Low level flush w.C. Vanity basin with unit and marble surrounds. Tiled walls. Wall mounted fan heater. Inset lighting. Ceramic tiled floor. Bedroom 213'10" x 8'8" (4.22m x 2.64m). Double glazed window. Built in cupboard. Suspended ceiling. Wood flooring. Bedroom 311'11" x 11'8" (3.63m x 3.56m). Double glazed picture window. Built in wardrobe. Inset lighting. Wood flooring. Bedroom 48'11" x 7'5" (2.72m x 2.26m). Double glazed window. Built in cupboard housing water tank. Wood flooring. Bathroom x . Double frosted window. Panel enclosed bath with Triton electric shower over. Vanity basin and fitted units with marble surrounds. Low level flush w.C. Tiled walls. Extractor fan. Wall mounted electric fan heater. Garden x . Private walled patio garden with flower and shrub borders. Outside lighting and water tap. Garage x . En-bloc
Mappa
APPARTAMENTI SIMILI
- Falconwood Rd., Addington, ...
- € 474.300 (£ 425.000)
- Bracken Av., Croydon CR0
- € 418.500 (£ 375.000)
- Saffron Central Square, Cro...
- € 474.300 (£ 425.000)
- Selwood Rd., Addiscombe, Sh...
- € 541.260 (£ 485.000)



