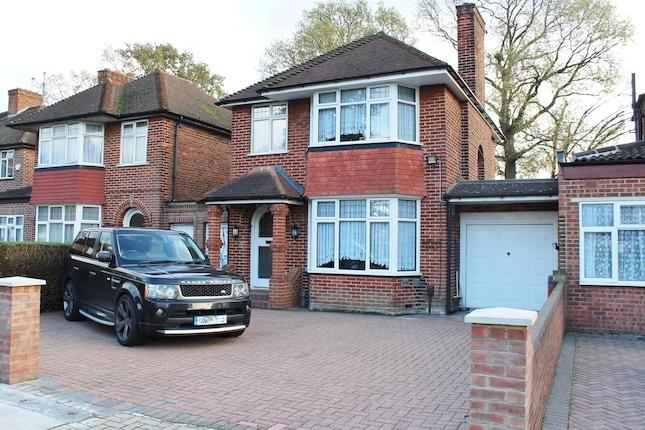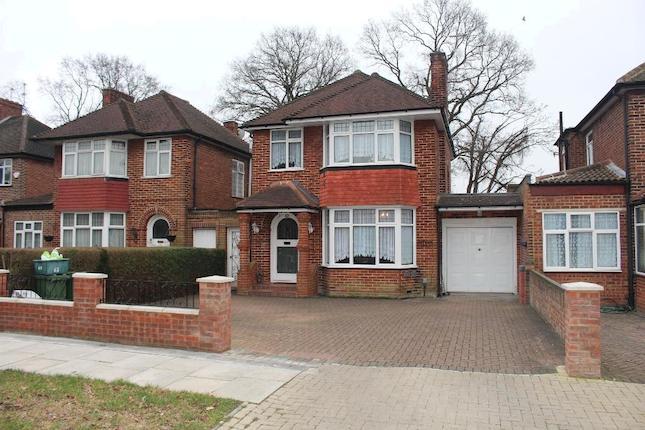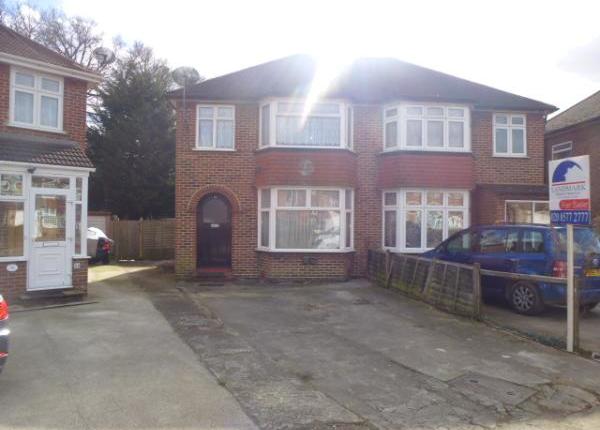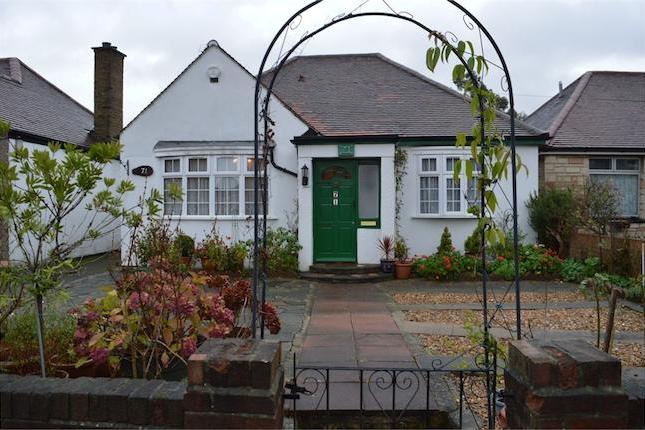- Prezzo:€ 446.344 (£ 399.950)
- Zona: Interland sud-ovest
- Indirizzo:Upper Sutton Lane, Heston TW5
- Camere da letto:3
Descrizione
- Open House - Saturday 28th November 2015 @ 12pm - By Appointment Only! - An exemplary family home consisting of traditional sizes. This mid terrace property comprises of three bedrooms, reception room, kitchen and family bathroom/WC. Complementary to this is an approximate 45ft rear garden, detached garage accessed via shared service road, front garden, double glazed windows and gas central heating. Located on this prominent road in Heston just seconds walk from the newly developed Westbrook Primary School and Sainsbury's Local as well as an array of local amenities. Also, just a stone throw away from the A4 providing links to The City and public transport connecting you to Osterley & Hounslow West Underground Stations serving Piccadilly Line. With No Onward Chain, early viewings are highly urged! Entrance hall Carpet, radiator, power points, under stair storage kitchen 2.67m (8' 9") x 3.15m (10' 4") Range of fitted base and eye level units, stainless steel sink, space for cooker, plumbing for washing machine, wall mounted boiler, radiator, power points, tiled floor, rear aspect window, door to rear garden reception room 6.83m (22' 5") x 4.42m (14' 6") (max) Carpet, radiator, power points, coving, front and rear aspect windows landing Carpet, power points, wall light, access to loft bedroom one 4.42m (14' 6") (max) x 3.38m (11' 1") Built in wardrobes, carpet, radiator, power points, coving, rear aspect window bedroom two 4.50m (14' 9") (max) x 3.38m (11' 1") Built in wardrobes, carpet, radiator, power points, coving, front aspect window bedroom three 3.07m (10' 1") x 2.34m (7' 8") Built in wardrobes, carpet, radiator, power points, coving, front aspect window family bathroom 2.67m (8' 9") x 1.85m (6' 1") Enclosed white panel bath with hand held shower attachment, low level WC, pedestal hand wash basin, built in storage cupboard, radiator, carpet, part tiled walls, rear aspect window rear garden Approximately 13.72m (45' 0") Mainly laid to lawn, flower beds, outdoor water tap, gated rear access, access to detached garage Access via shared service road with up and over door front garden Flower beds, mature hedge, paved walkway
Mappa
APPARTAMENTI SIMILI
- Firs Drive, Cranford TW5
- € 602.584 (£ 539.950)
- Firs Drive, Hounslow TW5
- € 602.584 (£ 539.950)
- Av. Crescent, Cranford TW5
- € 491.040 (£ 440.000)
- Upper Sutton Lane, Hounslow...
- € 474.244 (£ 424.950)



