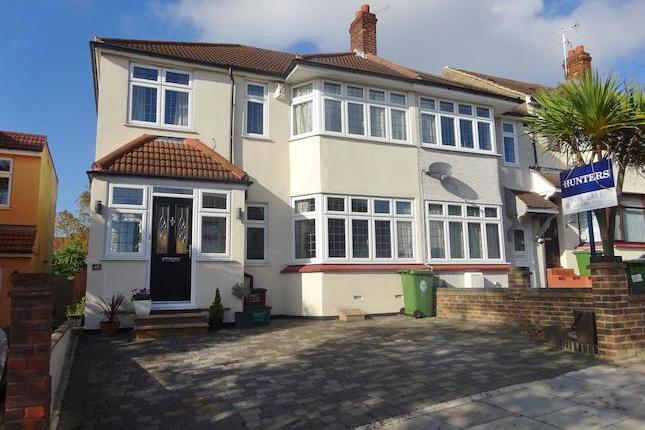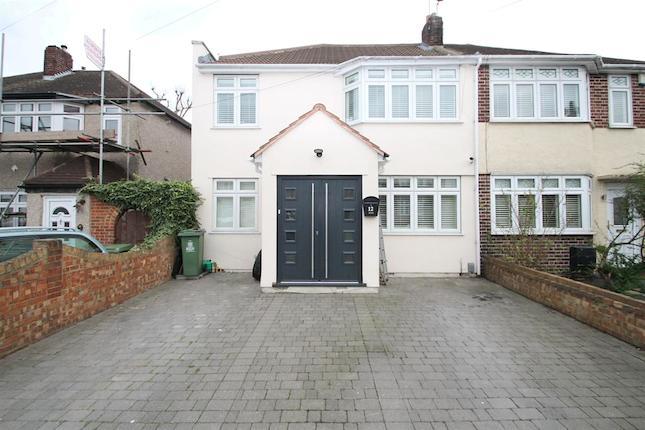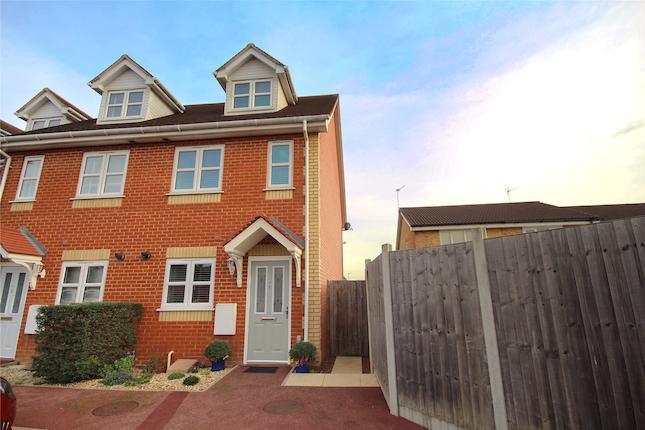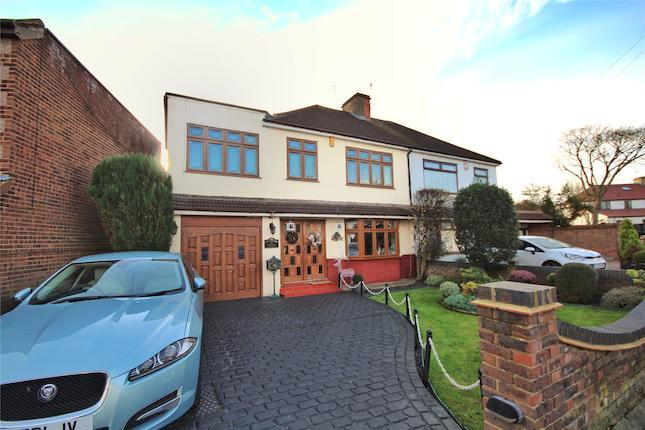- Prezzo:€ 474.300 (£ 425.000)
- Zona: Interland sud-est
- Indirizzo:Burnell Avenue, Welling, Kent DA16
- Camere da letto:5
Descrizione
** guide price £425,000 - £450,000 ** A substantially extended & spacious five bedroom semi detached house presented in immaculate condition and located just moments away from Welling High Street & Mainline Train Station. *14ft Lounge With Arch To Dining Room* *Spacious 'L' Shaped Kitchen/Diner* *Ground Floor Shower Room & Utility* *Stunning Family Bathroom With Roll Top Bath* *Approx 85ft South Facing Garden * *Gated Brick Paved Drive* *Well Presented Throughout* Interior Entrance Hall: Double glazed door to side, wood laminate flooring. Dining Room: 11'3" x 10'8" (3.43m x 3.25m). Double glazed window to front and side, carpet as fitted, arch to:- Lounge: 14'5" x 10'11" (4.4m x 3.33m). Double glazed window to front, spot lighting, carpet as fitted. Kitchen/Diner: 22'1" (6.73m) x 14'9" (4.5m) narrowing to 10'9" (3.28m). Double glazed window to rear, range of wall and base units with complimentary work surfaces, breakfast bar, stainless steel range cooker negotiable, large walk in storage cupboard, wood laminate flooring. Lobby: Double glazed door to side, built in storage cupboards, wood laminate flooring. Utility Room: 9' x 4'8" (2.74m x 1.42m). Double glazed window to rear, base unit with complimentary work surface and sink, tiled effect vinyl flooring. Ground Floor Shower Room: Double glazed window to rear and side, suite comprising of a walk in shower with glass block wall, low level wc and pedestal wash hand basin, spot lighting, tiled flooring. Landing: Double glazed window to side, access to loft, spot lighting, carpet as fitted. Bedroom 1: 14'7" (4.45m) x 9'9" (2.97m) plus depth of wardrobe. Double glazed window to front, built in wardrobe, carpet as fitted. Bedroom 2: 11'4" x 11' (3.45m x 3.35m). Double glazed window to front and side, carpet as fitted. Bedroom 3: 11' x 7'6" (3.35m x 2.29m). Double glazed window to rear, built in cupboard, carpet as fitted. Bedroom 4: 11'8" x 8' (3.56m x 2.44m). Double glazed window to rear, wood laminate flooring. Bedroom 5: 11'8" x 7'2" (3.56m x 2.18m). Double glazed window to rear, carpet as fitted. Bathroom: Double glazed window to side, white suite comprising of a roll top bath with mixer taps and shower attachment, pedestal wash hand basin and low level wc, heated towel rail, spot lighting, vinyl flooring. Rear Garden: Approx 85' (Approx 25.9m). South facing. Patio and lawn areas, out building, side access. Driveway: Brick paved & gated providing off street parking to the front.
Mappa
APPARTAMENTI SIMILI
- Somerset Av., Welling, Kent...
- € 502.200 (£ 450.000)
- Radnor Av., Welling, Kent DA16
- € 474.300 (£ 425.000)
- Harriet Mews, Leigh Place, ...
- € 446.400 (£ 400.000)
- Selwyn Crescent, South Well...
- € 558.000 (£ 500.000)



