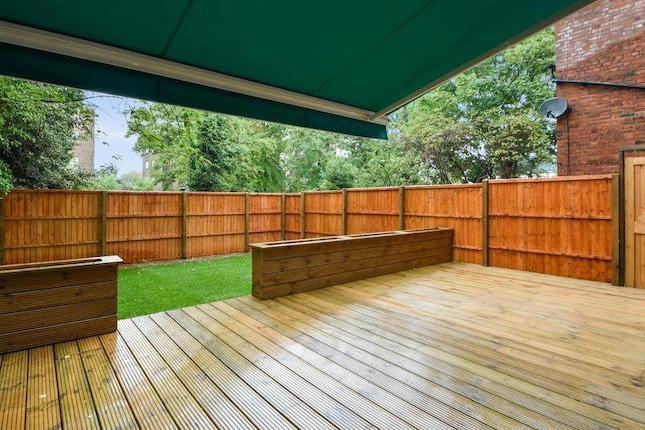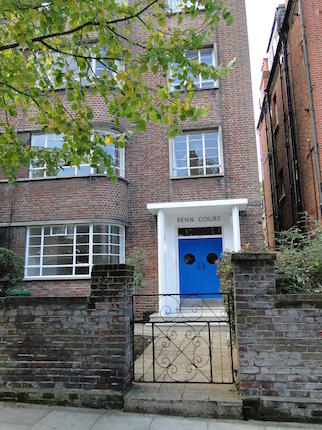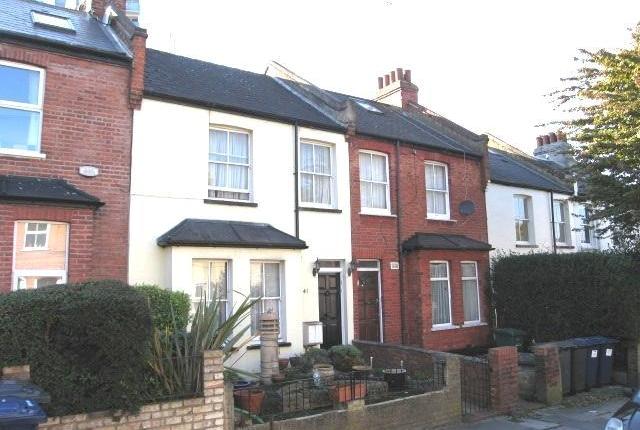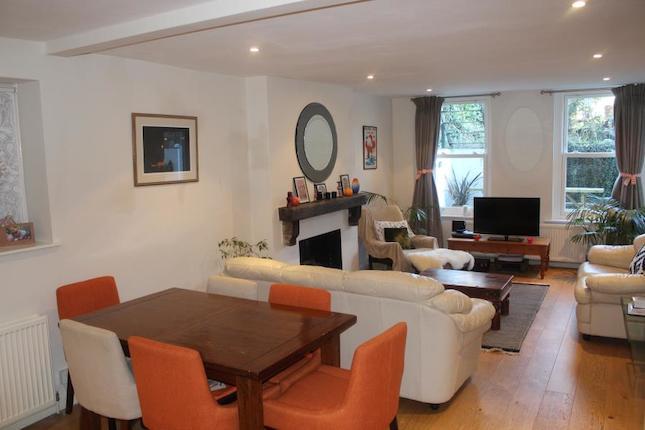- Prezzo:€ 725.400 (£ 650.000)
- Zona: Centro nord-ovest
- Indirizzo:Rosecroft Gardens, London NW2
- Camere da letto:4
Descrizione
A rare opportunity to purchase a semi-detached 4 bedroom family house in this desirable residential cul de sac off Dollis Hill Lane opposite the tennis court in Gladstone Park Ground Floor entrance hall Wood flooring. Side aspect stained glass leaded window. Under-stairs cupboard. Through lounge 33’9 into bay x 12’ (10.29m x 3.66m) Front aspect double glazed bay window. Wood flooring. Conservatory 9’10” x 7’9” (2.99m x 2.36m) Tiled flooring. Double glazed doors to rear garden. Kitchen 10’9” x 8’3” (2.99m x 2.2m) Fitted with a range of white wall cupboards and matching cupboards with work surfaces above Single drainer stainless steel sink unit with mixer tap. Built-in electric oven and 4 ring gas hob with extractor hood above hob. Partly tiled walls. Coving and down lights to ceiling. Rear aspect double glazed window. Wall mounted boiler. Door to driveway. First floor bedroom 1(front) 18’ into bay x 10’9” (5.50m x 3.28m) Front aspect double glazed bay window. Fitted wardrobes. Bedroom 2(rear) 13’9” x 10’6” (4.19m x 3.320m) Rear aspect window. Built in cupboard. Bedroom 3 9’10” x 8’3” (2.99m x 2.52m) Rear aspect window. Built in cupboard. Bathroom Double glazed oriel bay window. Panel bath. Wash hand basin set into bay. Fully tiled walls. Separate WC Side aspect window. Low level WC. Second floor (loft conversion) Bedroom 4 24’7” x 17’3” at max (7.49m x 5.26m) Rear aspect window set into dormer. Further roof window to front. Further WC Low level WC. Wash hand basin. External features Front and rear gardens, the front garden being split level. Rear garden approx 70’ mainly laid to lawn. Garage to side of property approached via shared drive-in from Rosecroft Gardens.
Mappa
APPARTAMENTI SIMILI
- Fordwych Rd., West Hampstea...
- € 747.162 (£ 669.500)
- Fordwych Rd., London NW2
- € 669.544 (£ 599.950)
- Crewys Rd., Childs Hill NW2
- € 892.744 (£ 799.950)
- Fordwych Rd., London NW2
- € 809.100 (£ 725.000)



