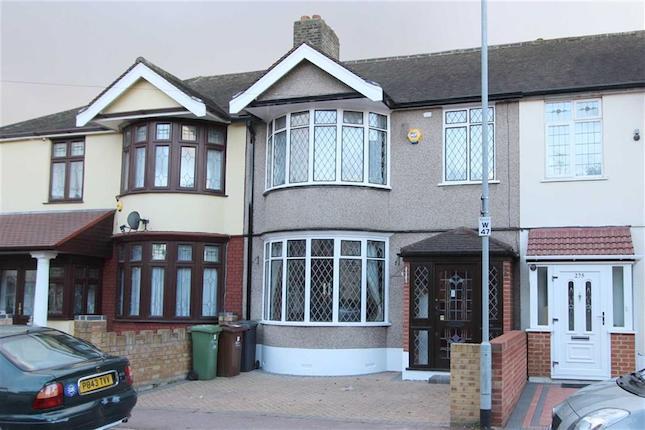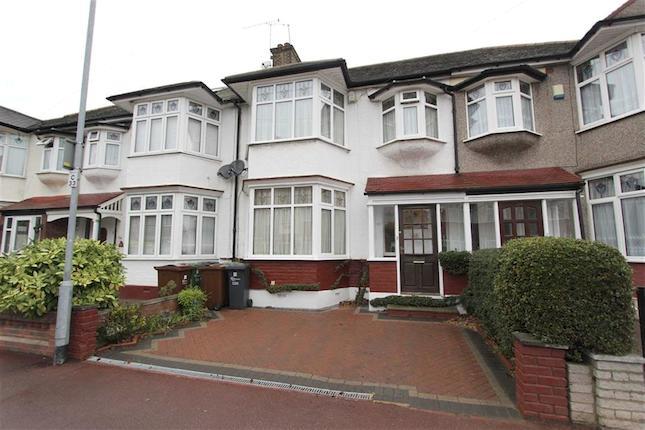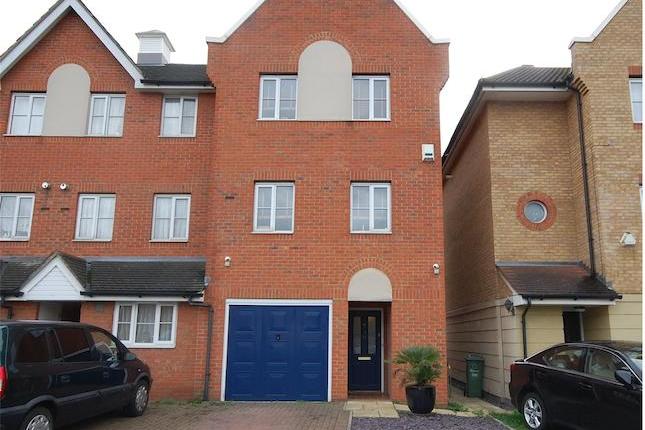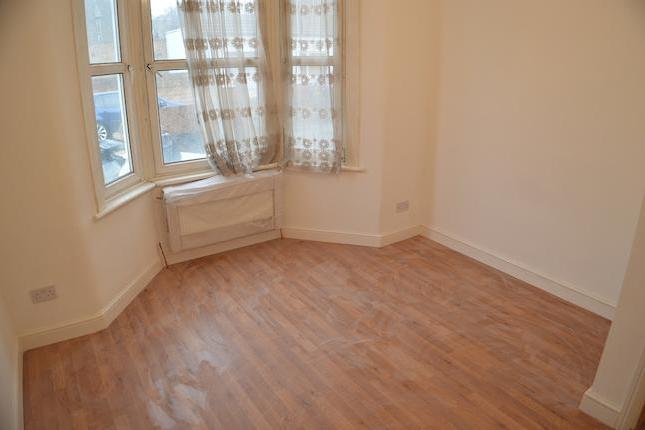- Prezzo:€ 445.284 (£ 399.000)
- Zona: Interland nord-est
- Indirizzo:Bastable Avenue, Barking IG11
- Camere da letto:4
- Bagni:2
Descrizione
-sought after location -newly refurbished -two receptions - newly fitted kitchen -first floor bathroom -semi detached -double glazed windows -no onward chain -huge shed/portakabin at the rear Hallway Stairs to first floor landing, fully carpeted Through Lounge : 20' 9" x 14'9" Double glazed bay window to front aspect, double glazed window and door to rear aspect radiator, Gloss Laminated Flooring, power point Kitchen: 13'9" x 8' 0" Double glazed window to rear, partly tiled wall, the kitchen is fitted with a range of base and high level units integrated gas cooker and double oven with work surfaces, extractor fan above, sink and drainer and washing machine integrated. Dinning Room: 8'8" x 8"4 Gloss Laminated flooring, raditor, powerpoints, Door leading to the front of the property. Shower RoomOpaque glazed window to rear, enclosed shower cubicle with power shower, low level WC, wash hand basin. Stairs leading to first floor; Bedroom One: 11'3" x 9'3" Double Glazed Window to front aspect, radiator fully carpeted, power points, storage cupboard. Bedroom Two: 11'3"> 9"0 x 9'9" Double glazed window to rear aspect, power point, radiator, fully carpeted Bedroom Three: 11'11" x 9'0">6"0Window to front aspect, radiator, carpeted flooring. Bedroom Four: 14'1" x 8'8"Fully carpeted, double glazed window to rear, power point, radiator. Bathroom: Newly fitted corner panelled bath, low level flush unit, hand wash basin. Rear Garden Approximately 70ft in length shrub boarders to both sides, mainly paved, part lawn. Massive Shed/Portakabin 35ft in length, ideal for a play room or gym. Lounge w: 20' x l: 14' (w: 6.1m x l: 4.27m) Double glazed bay window to front aspect, double glazed window and door to rear aspect radiator, Gloss Laminated Flooring, power point Kitchen w: 13' x l: 8' (w: 3.96m x l: 2.44m) Double glazed window to rear, partly tiled wall, the kitchen is fitted with a range of base and high level units integrated gas cooker and double oven with work surfaces, extractor fan above, sink and drainer and washing machine integrated. Dining w: 8' x l: 8' (w: 2.44m x l: 2.44m) Gloss Laminated flooring, raditor, powerpoints, Door leading to the front of the property. Shower RoomOpaque glazed window to rear, enclosed shower cubicle with power shower, low level WC, wash hand basin. Stairs leading to first floor; Bedroom 1 w: 11' x l: 9' (w: 3.35m x l: 2.74m) Double Glazed Window to front aspect, radiator fully carpeted, power points, storage cupboard. Bedroom 2 w: 11' x l: 9' (w: 3.35m x l: 2.74m) Double glazed window to rear aspect, power point, radiator, fully carpeted Bedroom 3 w: 11' x l: 9' (w: 3.35m x l: 2.74m) Window to front aspect, radiator, carpeted flooring. Bedroom 4 w: 14' x l: 8' (w: 4.27m x l: 2.44m) Fully carpeted, double glazed window to rear, power point, radiator. Bathroom Newly fitted corner panelled bath, low level flush unit, hand wash basin. Rear Garden Approximately 60ft in length shrub boarders to both sides, mainly paved, part lawn.
Mappa
APPARTAMENTI SIMILI
- Westrow Drive, Barking, Ess...
- € 502.200 (£ 450.000)
- Cavendish Gardens, Barking,...
- € 435.240 (£ 390.000)
- Goodey Rd., Barking, Essex ...
- € 474.300 (£ 425.000)
- Faircross Av., Barking, Ess...
- € 440.814 (£ 394.995)



