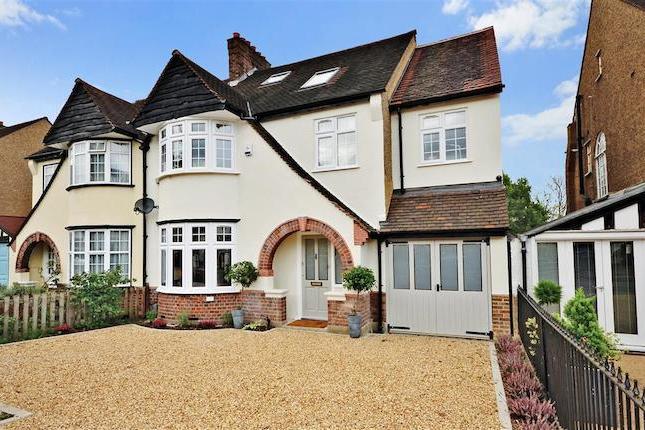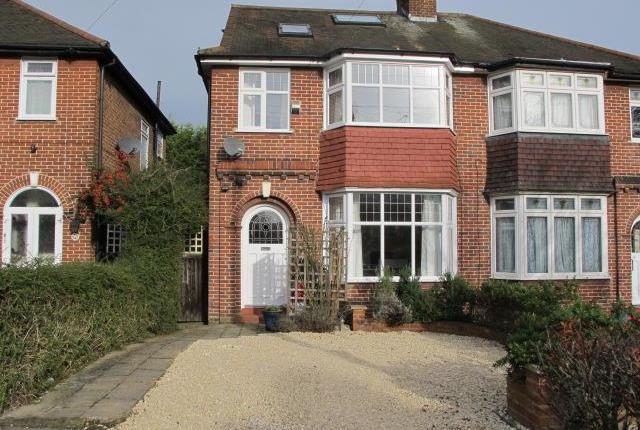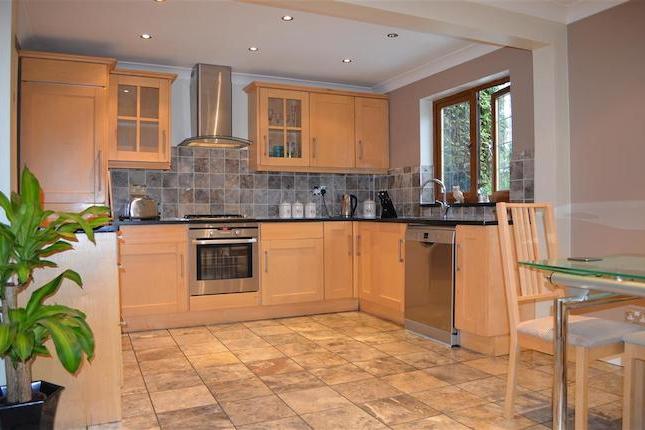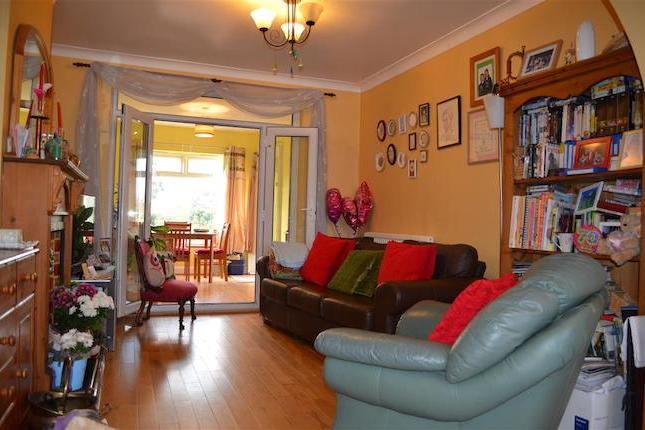- Prezzo:€ 725.400 (£ 650.000)
- Zona: Interland nord-est
- Indirizzo:Chiltern Way, Woodford Wells, Essex IG8
- Camere da letto:3
Descrizione
This recently refurbished halls-adjoining semi detached family home is situated in a delightful close and, for those who enjoy walking, there is a path nearby which leads directly into Epping Forest. The property has three bedrooms, two reception rooms and a ground floor cloakroom. The south facing rear garden, which measures an impressive 62ft is laid mainly to lawn with flower borders. There is an attached garage and off street parking for two cars. The property offers the potential to be extended, subject to obtaining any necessary planning consent. Chiltern Way lies within the near vicinity of a number of very highly rated Primary and Secondary Schools. Excellent transport links are also in abundance, with key road routes such as A406, M11 and A12 all being conveniently accessible. Woodford Central Line Station and Roding Valley Central Line station both lie within 1 mile of the property for the ease of commuters. Dining Room 12' 8" x 12'5 (3.68m x 3.67m) Ground floor cloakroom Kitchen 11' 8" x 7' (3.37m x 2.13m) Rear reception 19'04 x 11' 10" max (5.80m x 3.38m max) Bedroom 1 14' 2" x 12'05 (4.28m x 3.67m) Bedroom 2 12'03 x 11' 06 (3.66m x 3.37m) Bedroom 3 9' 10" > 12'03 x 7' 7" (2.77m > 3.66m x 2.31m) Bathroom 7' 8" x 5' 6" (2.15m x 1.54m) Garden Measures approximately 60ft in length.
Mappa
APPARTAMENTI SIMILI
- Over 60S Lifetime Lease: Ho...
- € 688.572 (£ 617.000)
- Rokeby Gardens, Woodford Gr...
- € 652.860 (£ 585.000)
- The Childers, Woodford Gree...
- € 647.274 (£ 579.995)
- Turpins Lane, Woodford Gree...
- € 613.800 (£ 550.000)



