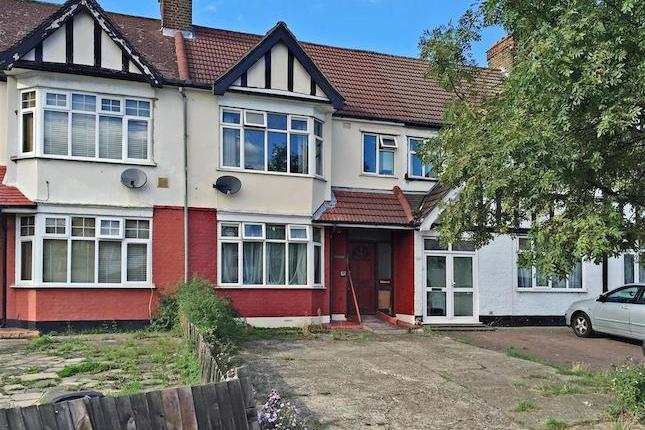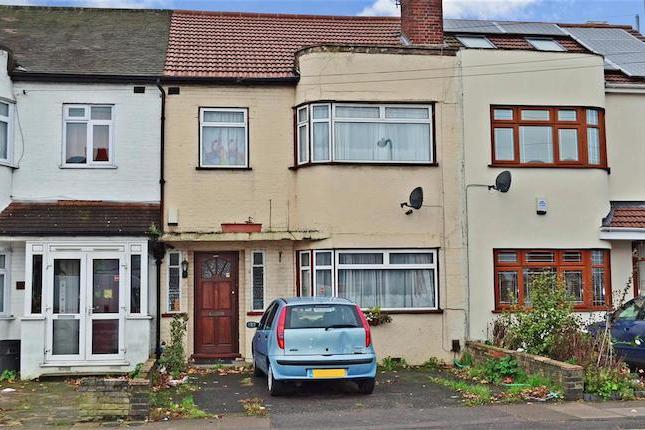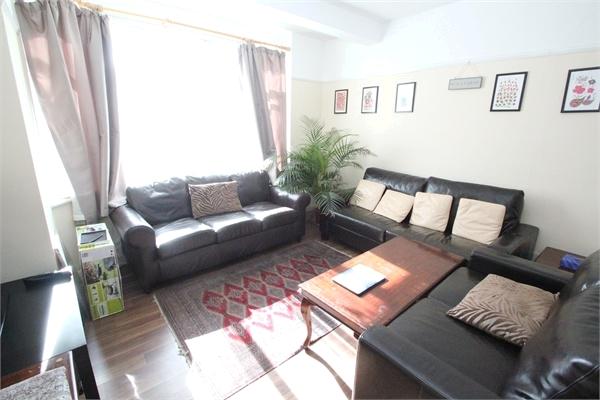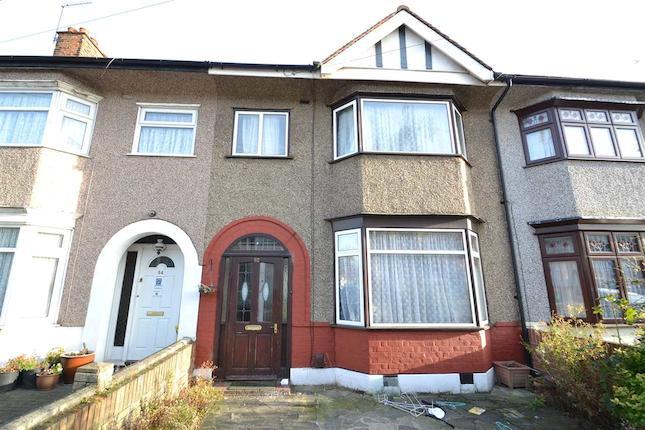- Prezzo:€ 518.940 (£ 465.000)
- Zona: Interland nord-est
- Indirizzo:Yoxley Drive, Ilford IG2
- Camere da letto:3
- Bagni:1
Descrizione
We are privileged to offer this three bedroom end of terrace property offering fantastic potential for development by means of Attached Garage (stp). The property is located within 1/4 of a mile of local shopping facilities and bus services and within 3/4 of a mile of Newbury Park and Gants Hill central line stations. Amongst the many features include:Entrance PorchGlazed double entrance doors, wall light point, obscure part coloured leaded light double entrance doors to:Entrance HallCoved cornice, radiator, dado rail, meter and storage cupboard understairs, window to kitchen/diner, door to kitchen/diner, door to:Lounge (13'10 x 11'10. (4.22m x 3.61m))Three light leaded light style double glazed window with fanlight over, radiator, coved cornice, two wall light points, brick fireplace surround with wooden mantle.Kitchen/Diner (17'8 max x 16'7. (5.38m max x 5.05m))Kitchen Area: Base and wall units with concealed lighting, working surfaces, cupboards and drawers, stainless steel sink top with mixer tap, part tiled walls, two light window to rear. Dining Area: Coved cornice, two radiators, four light window to rear, multi glazed door to:Lean To Addition (16'9 x 11' narrowing to 6'10. (5.11m x 3.35m narro)Plumbing for washing machine, various windows with fanlights over, multi glazed door to rear garden.LandingAccess to loft, dado rail, door to all rooms.Bedroom One (14' x 11'. (4.27m x 3.35m))Three light leaded light style double glazed window with fanlight over, radiator, fireplace surround, dado rail, built-in storage cupboard.Bedroom Two (12' x 11'. (3.66m x 3.35m))Double glazed window with opening casement to rear, built-in cupboard housing boiler and hot water cylinder with immersion heater, picture rail, radiator.Bedroom Three (7'9 x 6'4. (2.36m x 1.93m))Two light leaded light style double glazed window with fanlight over to front, radiator.Bathroom (6'6 x 6'5. (1.98m x 1.96m))Panel enclosed bath with mixer tap and shower attachment, pedestal wash hand basin, low level wc, part tiled walls, radiator, obscure double glazed window with fanlight over to rear.Rear GardenApprox 70' meticulously maintained rear garden with paved patio area, steps leading down to greenhouse, various established trees, shrubs and flower borders, shed, remainder mainly laid to lawn. Door to:Attached Garage (16' x 9'4 max. (4.88m x 2.84m max.))Power and lighting, double doors. Offering potential for double storey side extension (subject to planning permission).Arbon & Miller inspected this property and will be only too pleased to provide any additional information as may be required. The information contained within these particulars should not be relied upon as statements or a representation of fact and photographs are for guidance purposes only. Services and appliances have not been tested and their condition may need to be verified.
Mappa
APPARTAMENTI SIMILI
- Eastern Av., Ilford, Essex IG2
- € 474.300 (£ 425.000)
- Oaks Lane, Newbury Park, Il...
- € 491.040 (£ 440.000)
- Eastern Av., Newbury Park, ...
- € 474.300 (£ 425.000)
- Cantley Gardens, Gants Hill...
- € 485.460 (£ 435.000)



