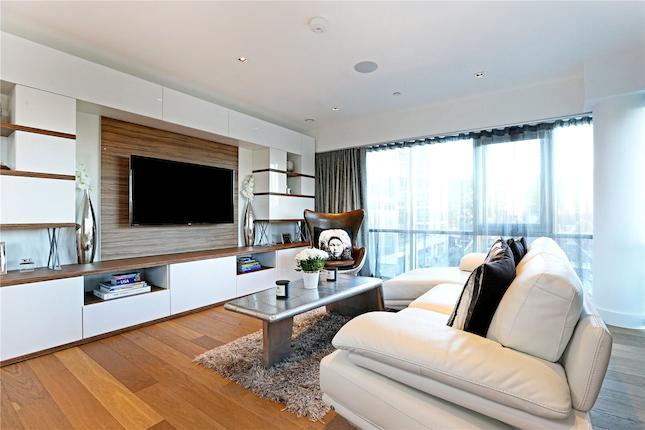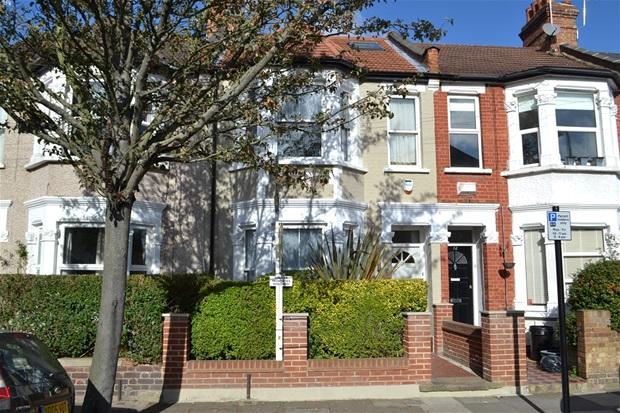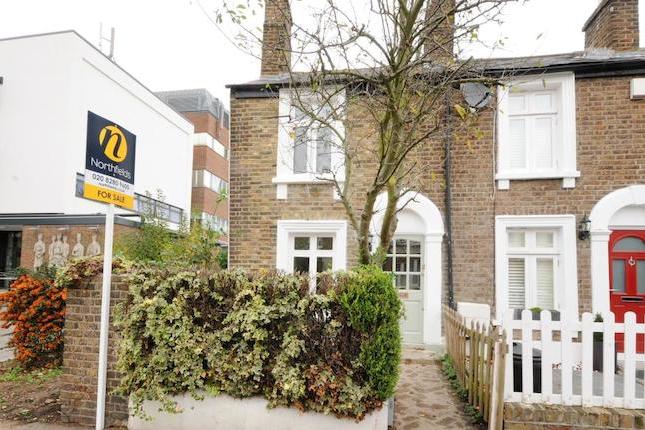- Prezzo:€ 1.003.842 (£ 899.500)
- Zona: Interland sud-ovest
- Indirizzo:22, Ealing Comman W5
- Camere da letto:4
- Bagni:3
Descrizione
A superbly located four bedroom house with a large private garden located on this quiet no through road in Ealing Common. This property boasts three bathrooms, three double plus one single bedroom, spaces fitted kitchen, through lounge/diner, and a large private garden. The garden has been well maintained and offers ample space for a family. The property is located moments from the shops and amenities of Ealing Common. A quiet residential road means that this house will be in high demand and viewings are advised. Ealing Common is a property hot spot for a number of key reasons including; its excellent transport links into the city and west end with average journey times of less than 35 minutes. The area has some great primary schools, excellent sporting facilities and open space. Please call appointed sole agents Jaxtons for your private appointment to view. This property is offered to the market with no forward chain. First Floor Bedroom 1: (Rear) 14'1 x 13'4 (4.30m x 4.07m) Range of fitted wardrobes with mirror doors, 2 radiators, door to Bathroom Bedroom 2: (Front) 14'6 x 7'5 (4.22m x 2.27m) Double radiator Bedroom 3: (Front) 11' x 7'8 (3.36m x 2.33m) Double radiator Bathroom: 8'10 x 8'9 (2.70m x 2.52m) Panelled bath, mixer taps & shower attachment, low level W.C., bidet, cupboard with inset hand basin, tiled walls, extractor fan. Landing: Cupboard housing lagged copper cylinder, access to loft Ground Floor Open Plan Entrance Hall: Wood block floor Open Plan Dining Area: 15'4 x 13' (4.68m x 3.98m) Wood block floor, stairs down to: Open Plan Living Room: 17' x 15'4 (5.15m x 4.68m) Wood block floor, radiator, double glazed door to garden. Bedroom 4: (Front) 9'5 x 7'6 (2.87m x 2.29m) Radiator Lower Ground Floor Fitted Kitchen/Breakfast Room: 15'7 x 15'6 (4.78m x 4.72m) Range of fitted cupboards, double bowl sink unit, fitted Philips oven, microwave, gas hob, extractor hood above, plumbed for washing machine & dishwasher, door to under stairs storage, gas C.H. Boiler and access to front of property. Large Lobby: Cloakroom Low level W.C., wash basin South Facing Garden: Approximately 40' Mostly laid to lawn with patio area.
Mappa
APPARTAMENTI SIMILI
- Skyline House, Dickens Yard...
- € 892.744 (£ 799.950)
- Carlyle Rd., London W5
- € 948.544 (£ 849.950)
- Warwick Rd., London W5
- € 837.000 (£ 750.000)
- Almond Av., Ealing, London W5
- € 887.220 (£ 795.000)



