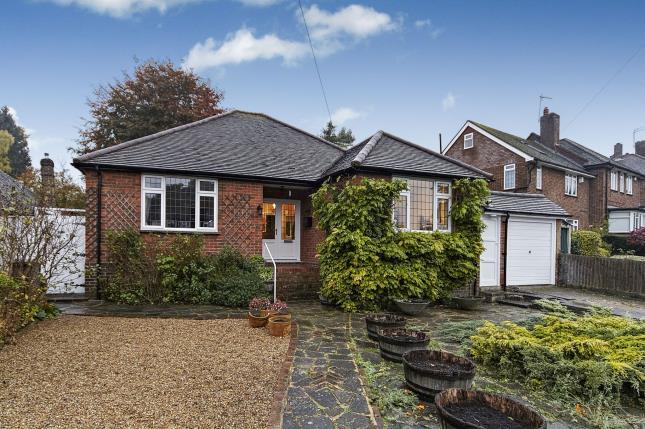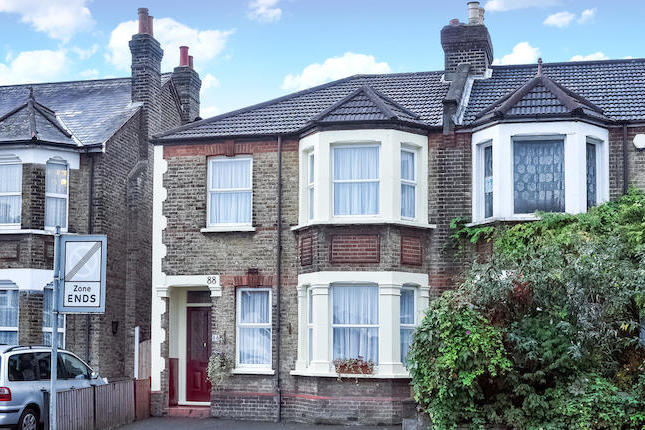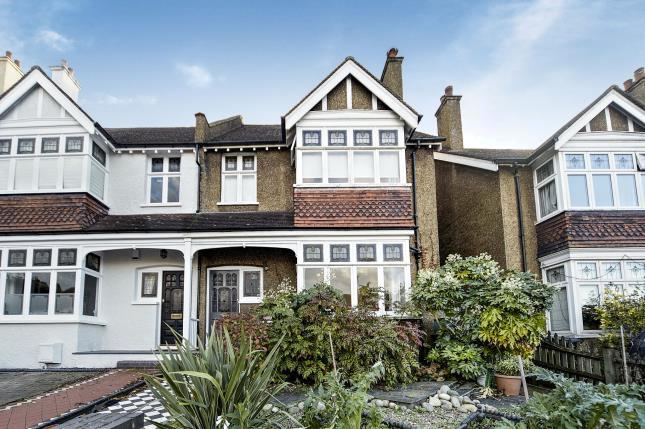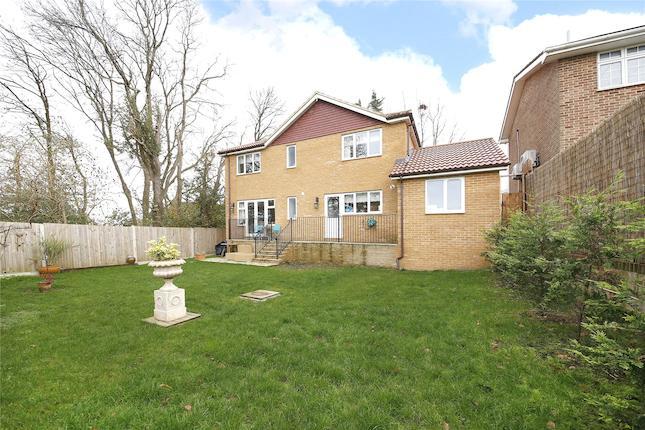- Prezzo:€ 613.800 (£ 550.000)
- Zona: Interland sud-est
- Indirizzo:Rectory Park, Sanderstead, South Croydon CR2
- Camere da letto:3
Descrizione
A three bedroom detached family home with potential for further extension subject to the required planning and building regulations. The property is situated in a sought after location overlooking fields to the front. *Porch * Entrance Hall * Lounge * Dining Room * Kitchen * Double Glazed Conservatory * Bathroom * Separate Cloakroom * Three Bedrooms * Off Street Parking * Garage * Front and Rear Gardens * Double glazed front door to porch with door to garage. Double glazed door and window to side to entrance hall. Under stairs cupboard. Lounge Double glazed bay window to the front aspect. Dining Room Double glazed window overlooking rear gardens. Gas fire with marble hearth surround. Storage cupboard. Double glazed French doors to conservatory. Conservatory Double glazed window to three sides with tilt and turn windows. Double glazed French doors lead to the rear gardens. Fitted blinds. Kitchen with fitted range of base and eye level units with work surface over and tiled splash backs, built in John Lewis oven with aeg electric hob and extractor fan over, sink and drainer, space for fridge freezer. Double glazed window over looking rear gardens. Double glazed door to rear gardens. Downstairs Cloakroom Wash basin and double cupboard below. Low level WC, wall mounted boiler, double glazed window to rear. Stairs to first floor landing Double glazed window to side. Built in airing cupboard. Bedroom 1 Double glazed bay window to the front aspect with views over fields, extensive range of fitted wardrobes with hanging rails and shelf storage Bedroom 2 Double glazed window with views over rear gardens. Built in wardrobes Bedroom 3 Double glazed window to front, double cupboard with hanging and shelf storage. Bathroom Panel enclosed bath with mixer tap and hand shower attachment with Aqualisa shower over, wash basin with double cupboard below, low level WC, 1/2 tiled walls, double glazed window to rear. Rear Gardens Paved patio spanning the width of the property leading to remainder of garden. Laid to lawn with flower and shrub boarders, outside light and tap, timber garden shed, enclosed by fencing. Front Gardens Paved driveway providing off street parking Garage with up and over electric door, power and light and door to porch. Consumer Protection from Unfair Trading Regulations 2008. The Agent has not tested any apparatus, equipment, fixtures and fittings or services and so cannot verify that they are in working order or fit for the purpose. A Buyer is advised to obtain verification from their Solicitor or Surveyor. References to the Tenure of a Property are based on information supplied by the Seller. The Agent has not had sight of the title documents. A Buyer is advised to obtain verification from their Solicitor. Items shown in photographs are not included unless specifically mentioned within the sales particulars. They may however be available by separate negotiation. Buyers must check the availability of any property and make an appointment to view before embarking on any journey to see a property.
Mappa
APPARTAMENTI SIMILI
- Sanderstead Court Av., Sand...
- € 630.540 (£ 565.000)
- Brighton Rd., South Croydon...
- € 558.000 (£ 500.000)
- Essenden Rd., Sanderstead CR2
- € 725.400 (£ 650.000)
- Thorold Close, Selsdon, Sou...
- € 725.400 (£ 650.000)



