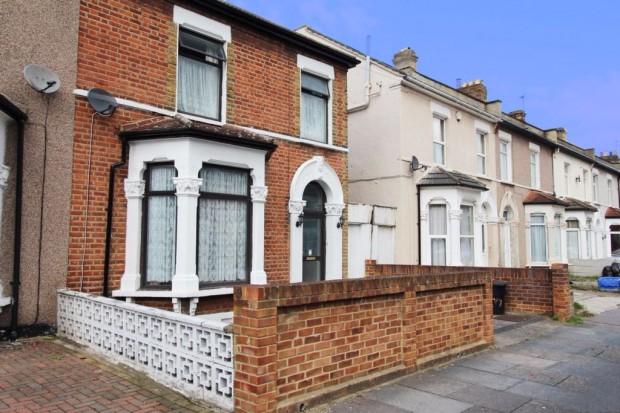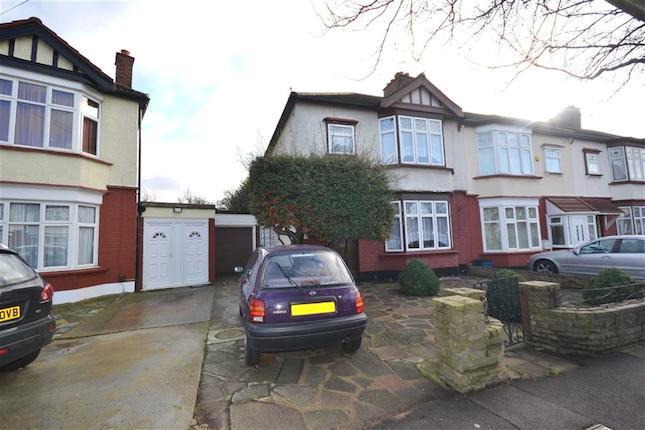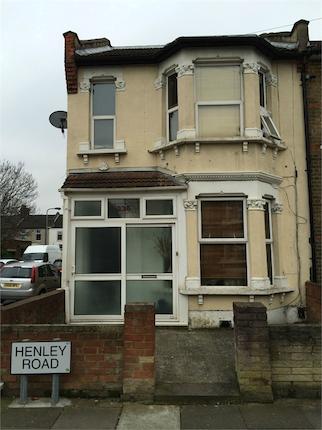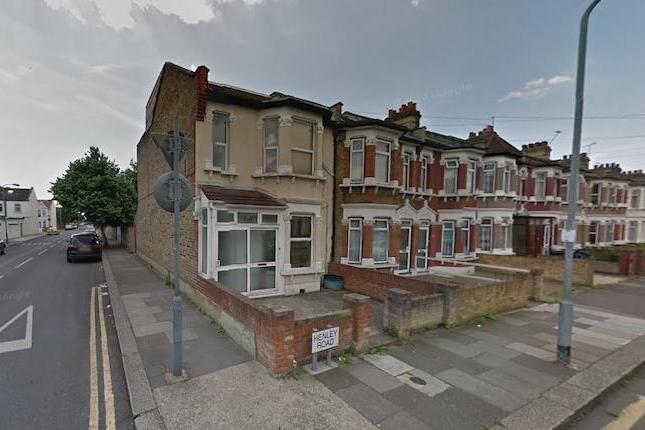- Prezzo:€ 595.944 (£ 534.000)
- Zona: Interland nord-est
- Indirizzo:Over 60S Lifetime Lease: Redcliffe Gardens, Ilford, Essex IG1
- Camere da letto:6
Descrizione
Purchasing this property with A lifetime lease This property is offered at a reduced price for the over 60s under Homewise's Home for Life Plan. This is a lifetime lease. The above price represents a mid-range discount from the property's full market value, and is based on a single male applicant aged 68 years. The actual price you will pay depends on your age, personal circumstances and property criteria. Discounts range from 8.5% to 59%. For more information or a personalised quote, just give us a call. Alternatively, if you are under 60 or would like to purchase this property without a lifetime lease at its full market price of £799,999, please contact Douglas Allen. Property description Just look at this superbly finished executive family home… Just grab your belongings and move straight into this house. This outstanding family home nestled in the heart of North Ilford is simply stunning. Once you enter the driveway through the automated gates it is then you know you are walking into pure luxury. Inside there is a wonderful array of modern technology that embraces this period house. Having a great location to match this home is as fabulous as the quality of the finish. This house is situated close to Gants Hill station which ideal for those who need to commute daily into the City or Central London. Room sizes:Ground floorEntrance HallLounge 31'6 x 13'5 (9.61m x 4.09m)Kitchen/Dining Area 26'11 x 25'3 (8.21m x 7.70m)Separate ToiletCellarFirst floorLandingBedroom 1 17'9 x 13'8 (5.41m x 4.17m)Bedroom 2 13'9 x 13'3 (4.19m x 4.04m)Bedroom 3 12'0 x 9'5 (3.66m x 2.87m)Bedroom 4 12'2 x 9'5 (3.71m x 2.87m)BathroomSecond floorBedroom 5 20'0 x 11'11 (6.10m x 3.63m)Bedroom 6 12'3 x 11'2 (3.74m x 3.41m)Shower RoomOutsideGardenDriveway The information provided about this property does not constitute or form part of an offer or contract, nor may be it be regarded as representations. All interested parties must verify accuracy and your solicitor must verify tenure/lease information, fixtures & fittings and, where the property has been extended/converted, planning/building regulation consents. All dimensions are approximate and quoted for guidance only as are floor plans which are not to scale and their accuracy cannot be confirmed. Reference to appliances and/or services does not imply that they are necessarily in working order or fit for the purpose. Suitable as a retirement home.
Mappa
APPARTAMENTI SIMILI
- Dudley Rd., Ilford IG1
- € 446.400 (£ 400.000)
- Mundon Gardens, Ilford IG1
- € 491.040 (£ 440.000)
- Henley Rd., Ilford IG1
- € 446.400 (£ 400.000)
- Henley Rd., Ilford IG1
- € 446.394 (£ 399.995)



