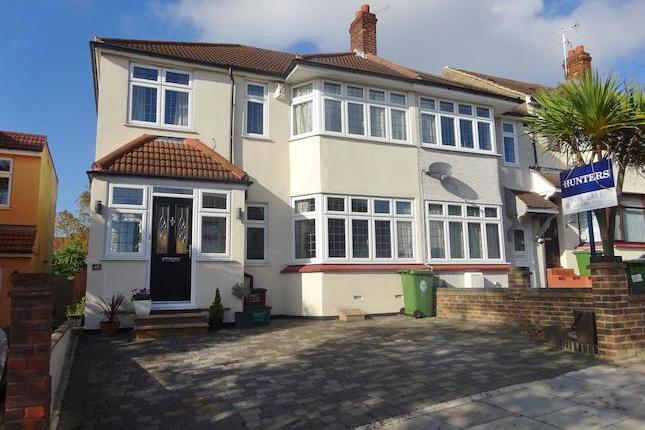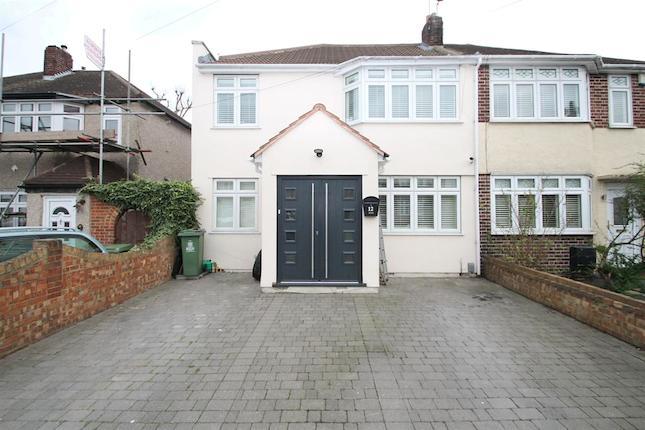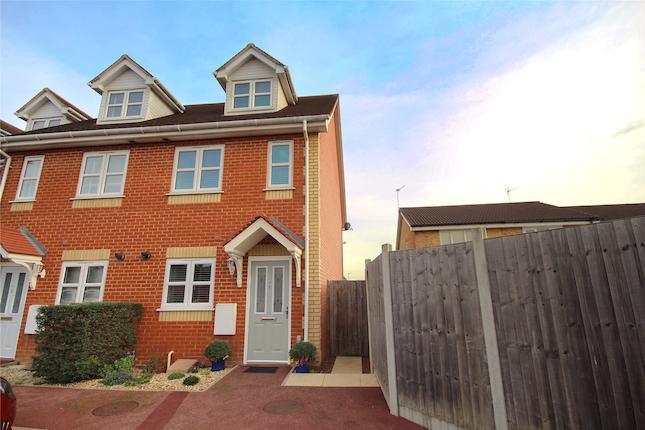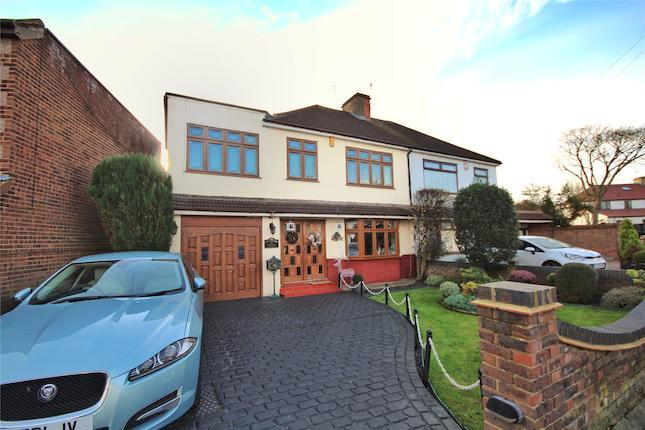- Prezzo:€ 418.500 (£ 375.000)
- Zona: Interland sud-est
- Indirizzo:Okehampton Crescent, Welling, Kent DA16
- Camere da letto:3
Descrizione
**guide price £375,000 to £395,000** A well presented three bedroom 1930's style semi detached house conveniently located for local shops, schools, Steven's Park & public transport. Interior Entrance Hall: Double glazed door to front, wood laminate flooring. Lounge: 13' (3.96m) into bay x 12'5" (3.78m). Double glazed bay window to front, wood laminate flooring. Kitchen/Diner: 17'6" (5.33m) x 14'7" (4.45m) narrowing to 10'8" (3.25m). Double glazed windows to rear and side, double glazed door to rear, range of modern wall and base units with solid Oak work surfaces, butler sink, central island with built in stainless steel oven, electric hob and hood, integrated fridge/freezer and dishwasher. Landing: Double glazed window to side, access to loft, carpet as fitted. Bedroom 1: 13'8" (4.17m) into bay x 11'1" (3.38m). Double glazed bay window to front, built in wardrobes with sliding mirrored doors, wood laminate flooring. Bedroom 2: 11'11" x 10'8" (3.63m x 3.25m). Double glazed window to rear, spot lighting, wood laminate flooring. Bedroom 3: 8'5" x 6'2" (2.57m x 1.88m). Double glazed window to front, wood laminate flooring. Bathroom: Double glazed window to rear, modern white suite with 'P' shaped bath with shower over, low level wc and corner wash hand basin, heated towel rail, spot lighting, tiled walls and flooring. Rear Garden: Approx 75' (Approx 22.86m). Patio and lawn areas, side access. Imprinted Driveway: Off street parking to the front providing off street parking for several cars.
Mappa
APPARTAMENTI SIMILI
- Somerset Av., Welling, Kent...
- € 502.200 (£ 450.000)
- Radnor Av., Welling, Kent DA16
- € 474.300 (£ 425.000)
- Harriet Mews, Leigh Place, ...
- € 446.400 (£ 400.000)
- Selwyn Crescent, South Well...
- € 558.000 (£ 500.000)



