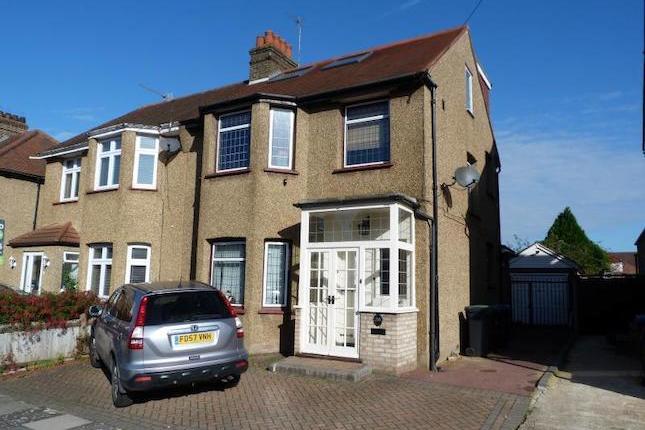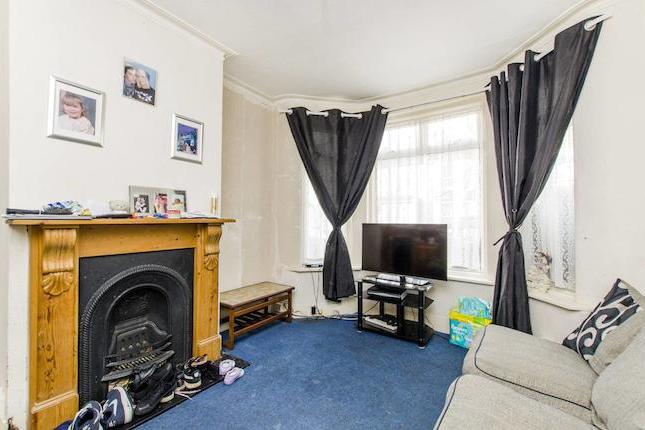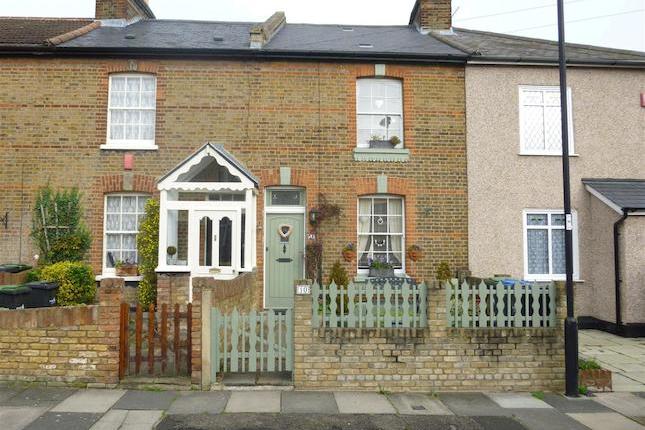- Prezzo:€ 513.360 (£ 460.000)
- Zona: Interland nord-ovest
- Indirizzo:Willow Road, Enfield EN1
- Camere da letto:3
- Bagni:1
Descrizione
A three bedroom terrace family home located one the ever popular willow estate and within easy reach of enfield town Train Station and Shopping Centre. Benefits include 34ft through lounge, cloakroom, first floor bathroom, double glazing and gas central heating. Entrance Via porch, front door into hallway. Hallway Stairs to first floor landing, door to through lounge, kitchen, cloakroom and understairs storage cupboard, radiator. Through Lounge 34' 1" x 13' 4" narrowing to 11'11" (10.39m x 4.06m) Double glazed window to front aspect, double glazed door to rear, radiators, coving, two feature fireplaces, access to kitchen. Kitchen 14' 4" x 6' 4" (4.37m x 1.93m) Comprising wall and base units with work surfaces, sink with mixer tap and drainer unit, integrated gas hob and oven with extractor fan over, integrated fridge freezer, plumbed for washing machine, part coving to ceiling double glazed window and door to rear. Cloakroom Comprising low flush level, vanity wash basin, extractor. Landing Loft access, doors to all first floor room. Bedroom One 12' 7" x 9' 10" (3.84m x 3.00m) to fitted wardrobes Double glazed window to front aspect, coving, fitted wardrobes, picture rail. Bedroom Two 10' 9" x 10' (3.28m x 3.05m) to fitted wardrobes Double glazed window to rear aspect, radiator, fitted wardrobes, picture rail. Bedroom Three 7' 10" x 7' (2.39m x 2.13m) Double glazed window to front aspect, coving, picture rail, radiator. Bathroom Comprising low WC, panel bath with mixer tap and shower attachment, pedestal wash hand basin, radiator, obscure double glazed window to rear aspect. Front Garden Path to front door, pebbled with shrub borders. Rear Garden Paved, remainder to lawn with shrub borders, shed and summer house to rear
Mappa
APPARTAMENTI SIMILI
- Graeme Rd., Enfield EN1
- € 652.860 (£ 585.000)
- Inverness Av., Enfield EN1
- € 530.100 (£ 475.000)
- Millais Rd., Bush Hill Park...
- € 446.399 (£ 399.999)
- St. Georges Rd., Enfield EN1
- € 429.660 (£ 385.000)



