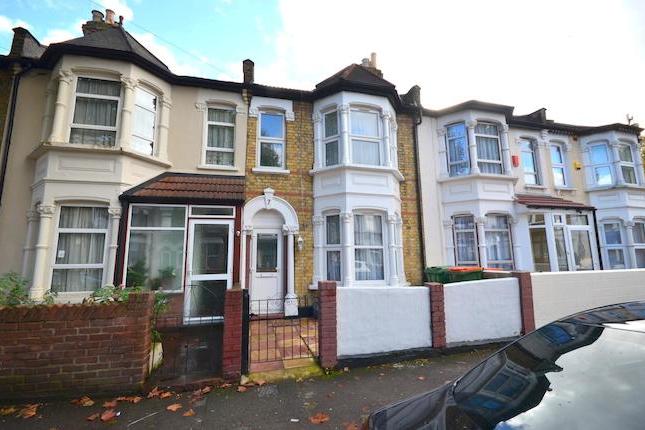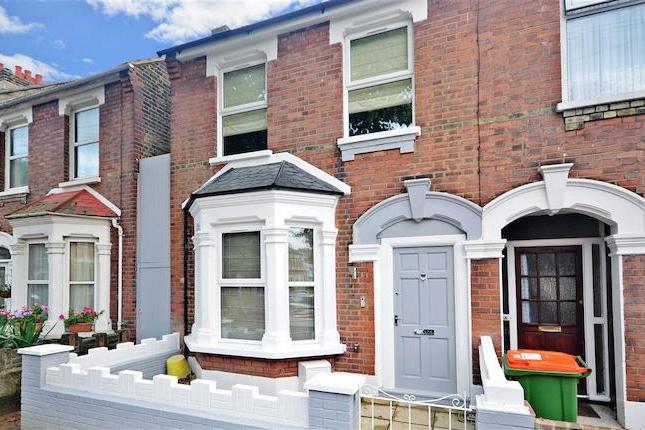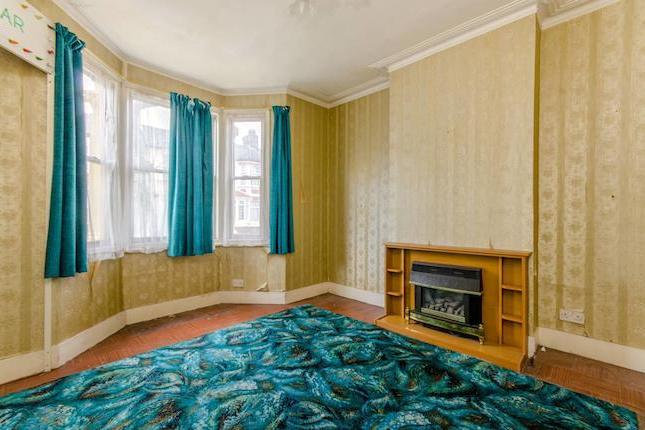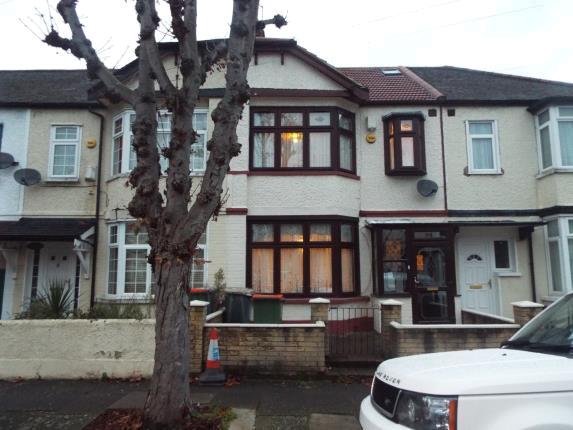- Prezzo:€ 440.820 (£ 395.000)
- Zona: Centro nord-est
- Indirizzo:Gresham Road, East Ham E6
- Camere da letto:4
- Bagni:3
Descrizione
Steptons are delighted to be able to offer this stunning four bedroom terraced house for sale. Downstairs you have two seperate reception rooms. The second reception room has a dining area that overlooks the newly laid garden. The property is spread over three floors with each floor having either a shower room or bathroom with a WC which will mean goodbye to those morning queues! Schools are very important things to consider when moving somewhere new. Well how does having a nursery and primary school round the corner sound to you? We're not stopping there, for the older kid a secondary school is just down the road too. Now i'm sure all parents will appreciate how much time and energy will be saved each and every morning. Those school runs will be a thing of the past as your sitting down sipping your morning coffee instead. This property is ideal for any sized family and a buy to let investor looking to maximise their income. Lettings Steptons Estate Agents also offer a professional Lettings and Management Service. If you are considering renting your property in order to purchase, are looking at buy to let or would like a free review of your current portfolio then please call Sofy Saleem, Lettings Manager on Agents Notes All dimensions are approximate and are quoted for guidance only, their accuracy cannot be confirmed. Reference to appliances and/or services does not imply they are necessarily in working order or fit for the purpose. Buyers are advised to obtain verification from their solicitors as to the Freehold/Leasehold status of the property, the position regarding any fixtures and fittings and where the property has been extended/converted as to Planning Approval and Building regulations compliance. These particulars do not constitute or form part of an offer or contract nor may be regarded as representations. All interested parties must themselves verify their accuracy. Ground floor Reception One : 4.09m x 3.33m (13'5" x 10'11") Reception Two plus Dining Area : 3.38m x 3.33m (11'1" x 10'11") plus 3.07m x 2.21m Kitchen : 2.67m x 2.21m (8'9" x 7'3") Shower Room Garden : 8.60m first floor Bedroom One : 2.74m x 2.61m (8'12" x 8'7") Bedroom Two : 2.54m x 2.29m (8'4" x 7'6") Bedroom Three : 3.31m x 1.56m (10'10" x 5'1") Bathroom second floor Loft Room : 5.58m x 3.31m (18'4" x 10'10") En-Suite Shower Room
Mappa
APPARTAMENTI SIMILI
- Elizabeth Rd., London E6
- € 557.994 (£ 499.995)
- Caledon Rd., East Ham, Lond...
- € 546.840 (£ 490.000)
- Elizabeth Rd., East Ham E6
- € 502.200 (£ 450.000)
- Cotswold Gardens, London E6
- € 502.200 (£ 450.000)



