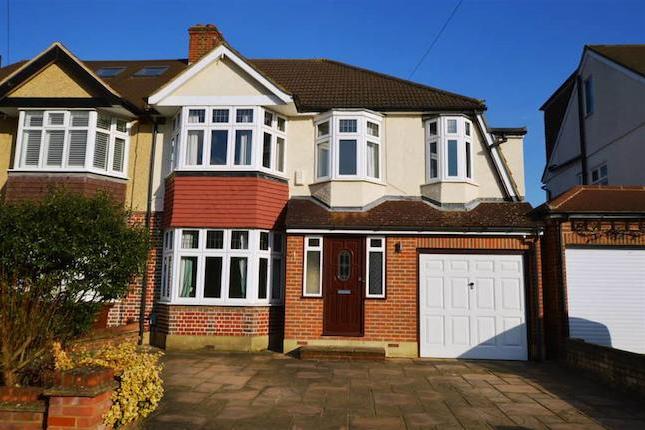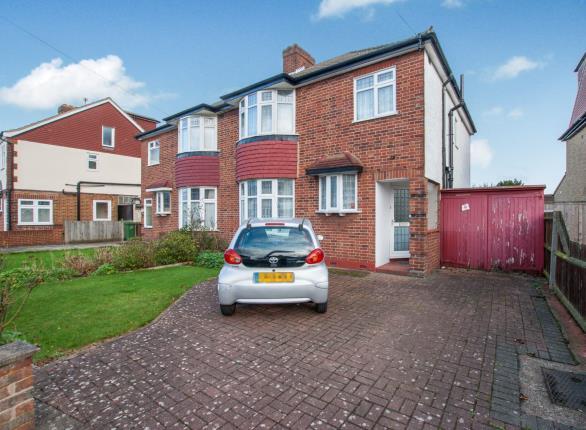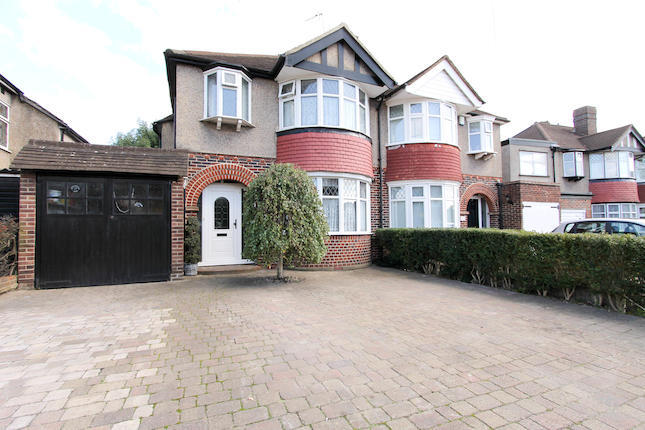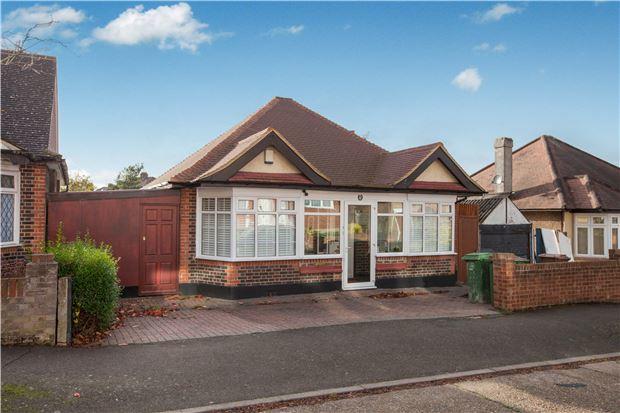- Prezzo:€ 613.800 (£ 550.000)
- Zona: Interland sud-ovest
- Indirizzo:St. Clair Drive, Worcester Park KT4
- Camere da letto:3
- Bagni:2
Descrizione
Entrance hall: Wooden front door, radiator. Lounge: 15’ x 11’ Electric fire, radiator, inset down lights, leading to: Modern fitted kitchen: 21’ x 14’8 (l-shaped) Range of wall & base units, work surface area, plumbing for washing machine, plumbing for dishwasher, space for fridge/freezer, space for tumble dryer, ‘Indesit’ electric cooker, space for table, inset sink unit with drainer and mixer taps under double glazed garden aspect window, radiator, double glazed doors to garden. Bedroom 1: See upstairs. Bedroom 2: 15’3 x 10’1 Double glazed front aspect curved bay window, radiator, insert down lights, 2 built in wardrobes. Bedroom 3: 8’x 7’10 Double glazed front aspect window, radiator, inset down lights. Modern bath & shower room: Comprising corner bath, pedestal wash hand basin with mixer tap, separate shower cubicle, double glazed opaque window, heated towel rail tiled flooring. Separate W.C: Low level W.C, opaque window, tiled flooring. Stairs to first floor landing: Double glazed flank window. Bedroom 1: 21’1 x 17’6 (l-shaped) Double glazed garden aspect window, radiator, 2 double glazed Velux windows. Modern bathroom: Bath with mixer taps and shower attachment, low level w/c, pedestal wash hand basin, heated towel rail, double glazed window, inset down lights, tiled flooring. Outside: Front garden: Own drive providing off street parking, double gates to side access. South facing rear garden: 70’ Approx. Patio, laid to lawn, decking and further patio area, shed.
Mappa
APPARTAMENTI SIMILI
- Avon Close, Worcester Park KT4
- € 781.144 (£ 699.950)
- Killester Gardens, North Ch...
- € 608.220 (£ 545.000)
- Dundela Gardens, Worcester ...
- € 647.224 (£ 579.950)
- Donnington Rd., Worcester P...
- € 530.100 (£ 475.000)



