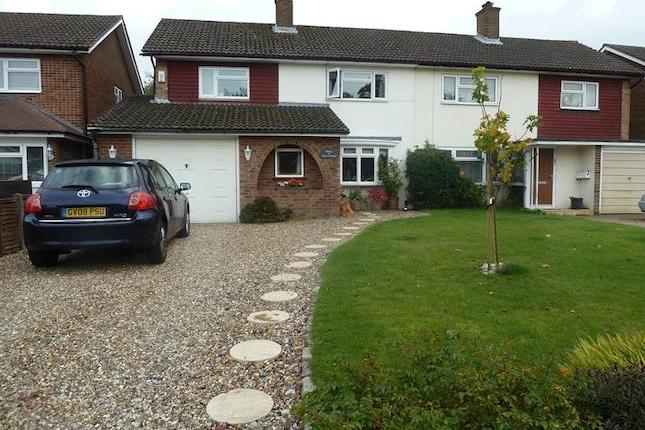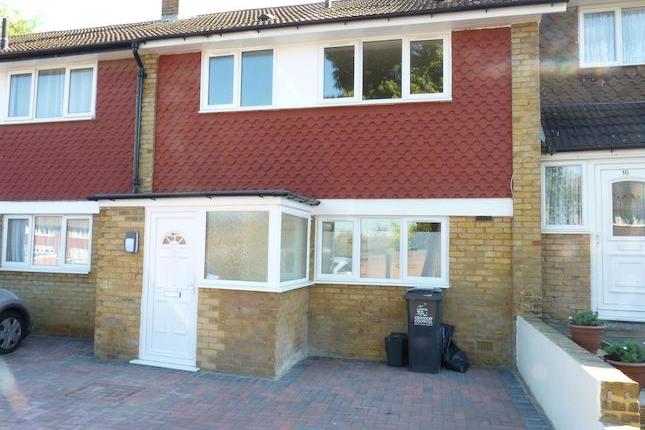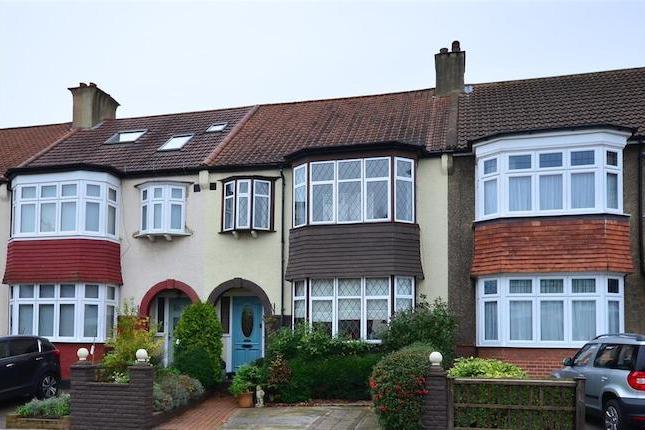- Prezzo:€ 532.332 (£ 477.000)
- Zona: Interland sud-est
- Indirizzo:Over 60S Lifetime Lease: Orchard Avenue, Shirley, Surrey CR0
- Camere da letto:5
Descrizione
Purchasing this property with A lifetime lease This property is offered at a reduced price for the over 60s under Homewise's Home for Life Plan. This is a lifetime lease. The above price represents a mid-range discount from the property's full market value, and is based on a single male applicant aged 68 years. The actual price you will pay depends on your age, personal circumstances and property criteria. Discounts range from 8.5% to 59%. For more information or a personalised quote, just give us a call. Alternatively, if you are under 60 or would like to purchase this property without a lifetime lease at its full market price of £715,000, please contact Cubitt & West. Property description Set within one of the most prestigious tree lined locations that Shirley has to offer, this delightful home offers well-proportioned rooms presented to an exceptionally good standard. If you are looking for the wow factor then this property has it in abundance. This stunning, spacious and generously proportioned house is a must for anyone seeking a large house in Shirley. There is a spacious lounge area offering fantastic space for all the family, and a dining area for everyday entertaining. The kitchen is fantastic for cooking delicious meals whilst looking out over the rear garden. The cloakroom and utility room only add to the level of convenience and comfort, and the study can be used as a bedroom if need be. The 5 bedrooms are very impressive with the master bedroom having and en-suite bathroom and the second bedroom having an en-suite shower room. The lovely rear garden offers the perfect hideaway to relax and take in the peace and quiet. The current owners have had many family barbecues and enjoyed many summer evenings out there. Furthermore, there is off-road parking but should you wish to have your car safely stowed away you have a double garage. As if this wasn't enough, one of the main reasons people move here is because of the truly outstanding schools. If this sounds like the sort of thing you are looking for and you want the best of everything, then come along and view this wonderful home. What the Owner says: When we were looking to move there were many things to consider. We wanted a quiet location but something that offered us good transport connections. We have found just that, because East Croydon is within easy access to shops and the train station offers links to all London terminals, as well as Gatwick and Brighton. After over 9 happy years here, raising our family it’s now time for us to downsize and for a new family to enjoy and make as many memories as we have. Room sizes:Ground floorEntrance HallLounge Area 21'1 x 17'11 (6.43m x 5.46m)Dining Area 14'4 x 9'10 (4.37m x 3.00m)Kitchen/Breakfast Room 19'0 x 8'10 (5.80m x 2.69m)Study 12'1 x 8'2 (3.69m x 2.49m)Utility Room 8'10 x 6'2 (2.69m x 1.88m)CloakroomFirst floorLandingMaster Bedroom 20'11 x 11'10 (6.38m x 3.61m)En-Suite BathroomBedroom 2 14'1 x 9'10 (4.30m x 3.00m)En-Suite Shower RoomBedroom 3 10'3 x 9'10 (3.13m x 3.00m)Bedroom 4 11'1 x 10'2 (3.38m x 3.10m)Bedroom 5 10'7 x 8'5 (3.23m x 2.57m)BathroomOutsideRear GardenGarageOff-Road Parking The information provided about this property does not constitute or form part of an offer or contract, nor may be it be regarded as representations. All interested parties must verify accuracy and your solicitor must verify tenure/lease information, fixtures & fittings and, where the property has been extended/converted, planning/building regulation consents. All dimensions are approximate and quoted for guidance only as are floor plans which are not to scale and their accuracy cannot be confirmed. Reference to appliances and/or services does not imply that they are necessarily in working order or fit for the purpose. Suitable as a retirement home.
Mappa
APPARTAMENTI SIMILI
- Falconwood Rd., Addington, ...
- € 474.300 (£ 425.000)
- Bracken Av., Croydon CR0
- € 418.500 (£ 375.000)
- Saffron Central Square, Cro...
- € 474.300 (£ 425.000)
- Selwood Rd., Addiscombe, Sh...
- € 541.260 (£ 485.000)



