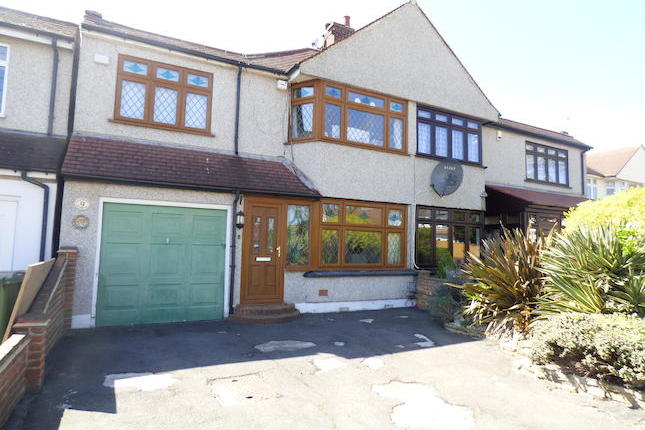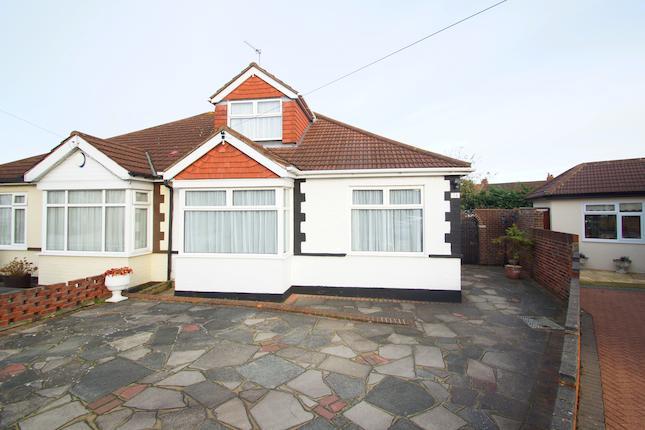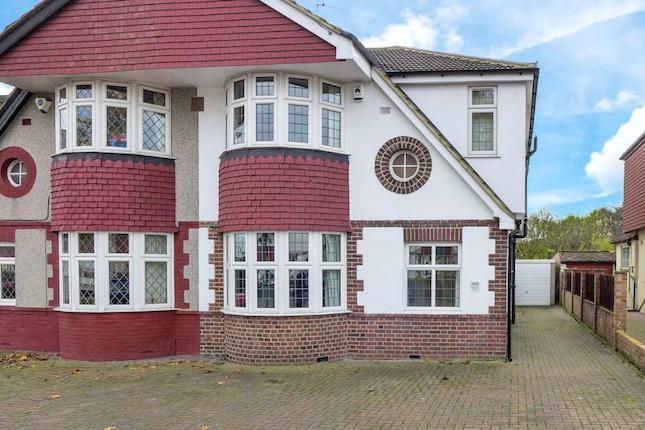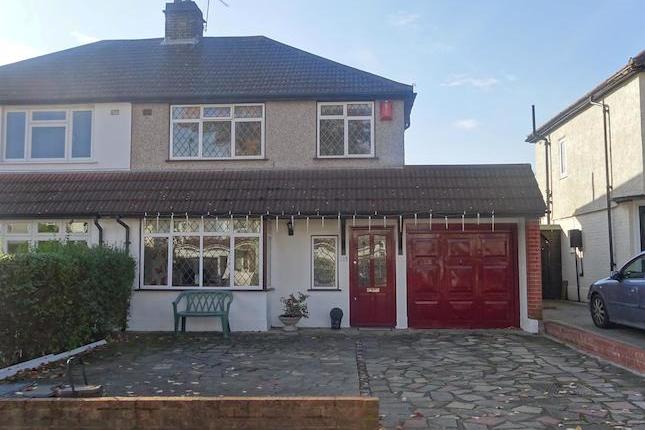- Prezzo:€ 424.080 (£ 380.000)
- Zona: Interland sud-est
- Indirizzo:Old Farm Avenue, Sidcup, Kent DA15
- Camere da letto:3
Descrizione
Hunters are delighted to offer this Lovely Three Bedroom End of Terrace House situated ideally for access to Sidcup Train Station, Primary and Secondary Schools, Colleges, local shops and other amenities. The property on offer comprises Entrance Hall, Lounge, Dining Room, Kitchen, Landing, Three Bedrooms and a Family Bathroom. Externally the property boasts a 90' Rear Garden (approx), Off Road Parking to front and a Garage via access road. Additional benefits to note include Double Glazing, Gas Central Heating and the property is offered chain free! Viewings - Saturday 19th December - by appointment only Call Now To Arrange Your Viewing entrance hall 2.03m (6' 8") x 2.08m (6' 10") Laminate flooring. Door to front. Frosted double glazed panelled window to front. Plain coved ceiling. Reception 1 4.67m (15' 4") x 3.18m (10' 5") extending to 3.86m (12' 8") Laminate flooring. Two double glazed windows to front. Two Radiators. TV Aerial point. Plain coved ceiling. Recessed spotlights. Stair case. Under stairs storage cupboard. Door to dining room. Reception 2 3.30m (10' 10") x 4.67m (15' 4") Laminate flooring. Double glazed window to rear. Double glazed door to garden. Radiator. TV Aerial point. Under stairs storage cupboard. Door way to kitchen. Plain coved ceiling. Recessed spotlights. Kitchen 4.14m (13' 7") x 2.01m (6' 7") Vinyl floor. Double glazed window to rear. Radiator. Matching range of wall and base units with work top over. Local tiling. Telephone power point. One and a half bowl sink unit with mixer tap and drainer. Boiler. Spaces for fridge freezer, range cooker, dishwasher and washing machine. Extractor fan hood. Suspended ceiling. Landing Carpet. Access to loft. Storage cupboard. Plain coved ceiling. Recessed spotlights. Master bedroom 4.29m (14' 1") x 2.79m (9' 2") Carpet. Double glazed half bay window to front. Radiator. Plain coved ceiling bedroom 2 3.02m (9' 11") x 2.87m (9' 5") Laminate flooring. Double glazed window to rear. Radiator. Textured coved ceiling. Picture rail. Bedroom 3 2.26m (7' 5") x 1.78m (5' 10") Laminate flooring. Double glazed window to front. Radiator. Textured coved ceiling. Bathroom 1.73m (5' 8") x 1.70m (5' 7") Tiled flooring. Frosted double glazed window to rear. Low level WC. Pedestal wash hand basin with mixer tap. Panelled bath with mixer tap and electric power shower over with glass swivel shower screen. Fully tiled walls. Textured coved ceiling. Garden Approx 27.43m (90' 0") Mainly laid to lawn. Decked area. Various plants, shrubs and trees. Side access. Outside tap. Free standing timber shed. Garage (9’11 x 19’ Approx.) Concrete base. Up and over door. Lighting. Door to garden.
Mappa
APPARTAMENTI SIMILI
- Meadow View, Sidcup DA15
- € 491.040 (£ 440.000)
- Burleigh Av., Sidcup DA15
- € 474.300 (£ 425.000)
- Old Farm Av., Sidcup DA15
- € 585.900 (£ 525.000)
- Raeburn Rd., Sidcup, Kent DA15
- € 446.394 (£ 399.995)



