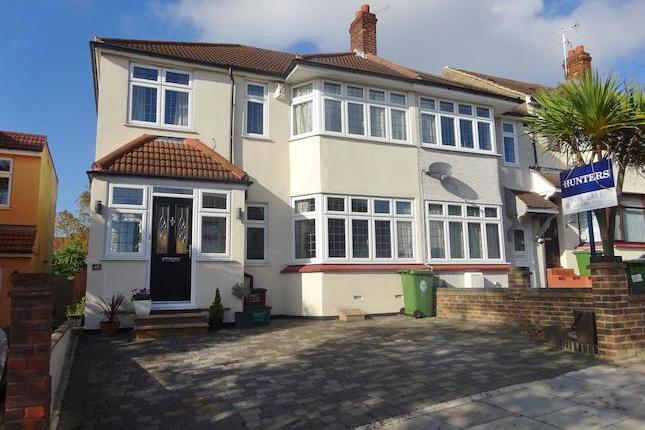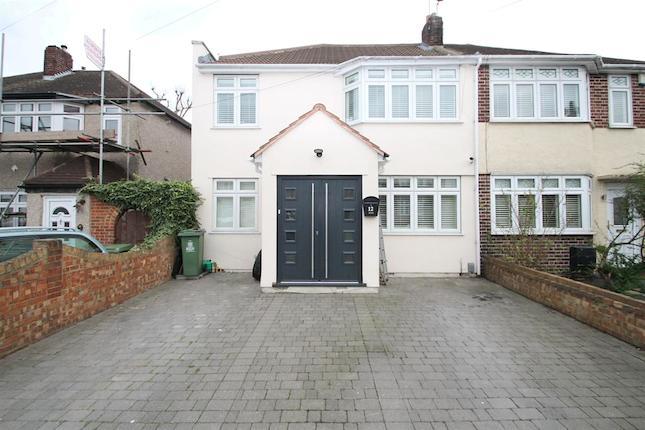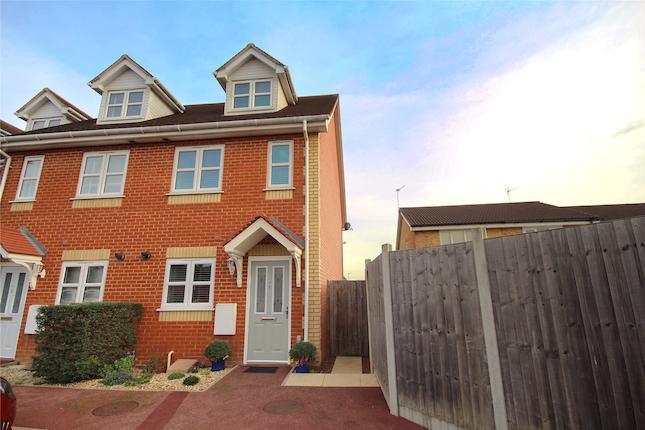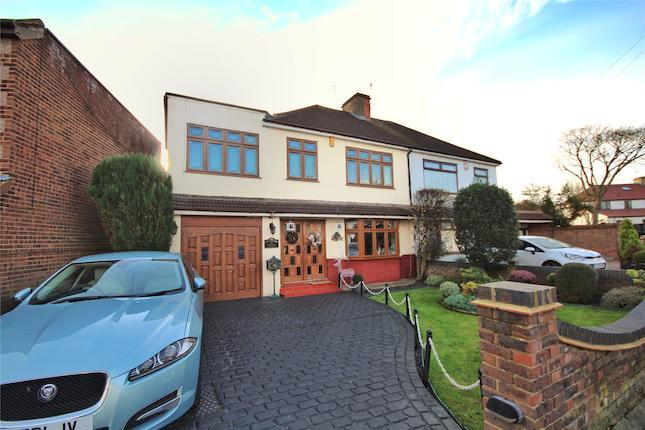- Prezzo:€ 424.080 (£ 380.000)
- Zona: Interland sud-est
- Indirizzo:Langley Road, Welling, Kent DA16
- Camere da letto:5
Descrizione
** guide price £380,000 - £400,000 ** An extended five bedroom semi detached house situated on the Bexleyheath borders convenient for Bostal Heath, popular schools and public transport. *Modern Kitchen Open Plan To 22ft Dining Area* *22ft Through Lounge* *First Floor Family Bathroom * *En-Suite Shower* *Off Street Parking For Two Cars* *Viewing Recommended* Interior Entrance Hall: Door to front, carpet as fitted. Ground Floor Cloakroom: Window to rear, low level wc, wash hand basin, tiled flooring. Through Lounge: 22'4" (6.8m) x 12'6" (3.8m) narrowing to 8'6" (2.6m). Double glazed French doors to rear, window to front, carpet as fitted. Kitchen: 9'11" x 9'3" (3.02m x 2.82m). Double glazed window to rear, range of modern wall and base units with complimentary work surfaces, tiled flooring, arch to:- Dining Room: 22'2" (6.76m) narrowing to 19'1" (5.82m) x 10' (3.05m). Double glazed sliding patio doors to rear, tiled and wood flooring. Landing: Access to loft, carpet as fitted. Bedroom 1: 12'7" (3.84m) narrowing to 11'1" (3.38m) x 9'11" (3.02m). Window to front, wood laminate flooring. Bedroom 2: 12'7" x 10' (3.84m x 3.05m). Window to front, spot lighting, carpet as fitted. Bedroom 3: 11' x 9'3" (3.35m x 2.82m). Window to rear. Bedroom 4: 9'6" x 6'9" (2.9m x 2.06m). Window to rear, door to:- En-Suite Shower Room: Corner wash hand basin, separate shower cubicle. Bedroom 5: 8'9" x 7'11" (2.67m x 2.41m). Window to front, carpet as fitted. Bathroom: Window to rear, white suite comprising of a panelled bath with mixer taps and shower attachment, pedestal wash hand basin, low level wc, tiled walls and flooring Rear Garden: Approx 30' x 26'10" (Approx 9.14m x 8.18m). Off Street Parking: To the front for two cars. Additional Information The seller has advised us that part of the garden is currently rented from L & Q for £50.00pa
Mappa
APPARTAMENTI SIMILI
- Somerset Av., Welling, Kent...
- € 502.200 (£ 450.000)
- Radnor Av., Welling, Kent DA16
- € 474.300 (£ 425.000)
- Harriet Mews, Leigh Place, ...
- € 446.400 (£ 400.000)
- Selwyn Crescent, South Well...
- € 558.000 (£ 500.000)



