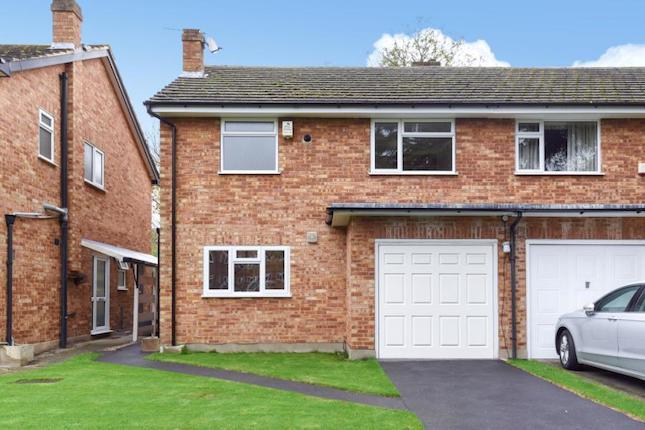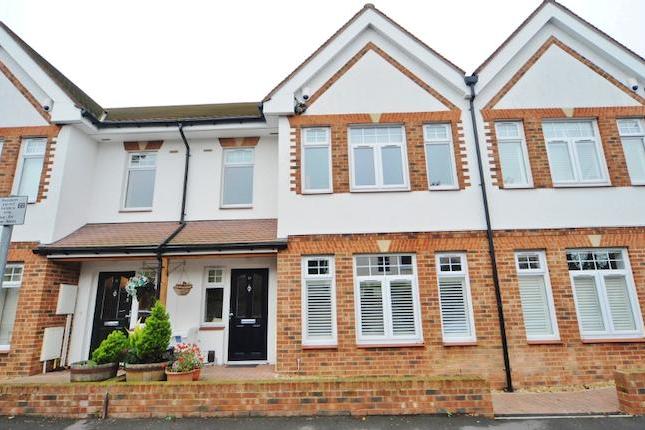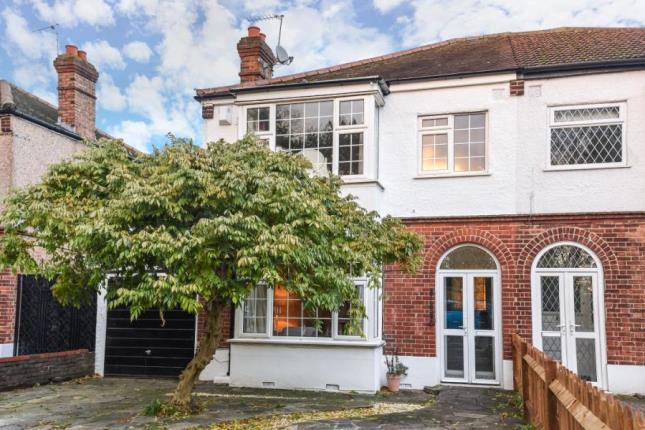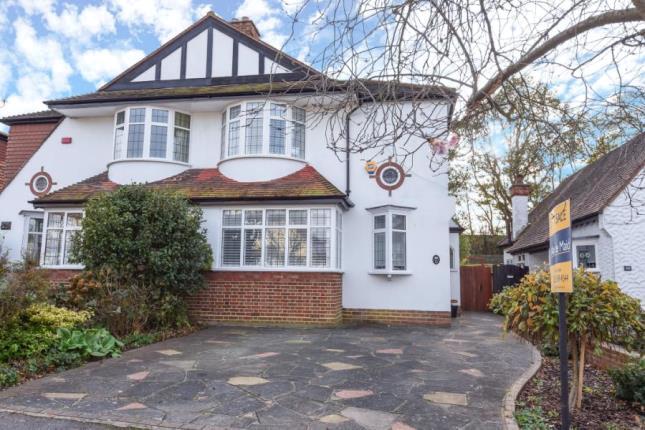- Prezzo:€ 719.820 (£ 645.000)
- Zona: Interland sud-est
- Indirizzo:Allen Road, Beckenham, London BR3
- Camere da letto:4
- Bagni:2
Descrizione
Overview House Network Ltd are delighted to present to the market this spacious Edwardian four bedroom family home set over three floors in a popular tree lined road in Beckenham. This beautiful property comprises a large living room open to dining room, modern fitted kitchen/breakfast room with double doors leading out to the rear garden having a garage with access via Blandford Road, pedestrian access too, there is artificial lawn and patio area. On the first floor there are two large double bedrooms, one single bedroom and family bathroom. On the second floor there is the master bedroom with en-suite shower room. The property also benefits from period features including high ceilings and cornice style ceilings, gas central heating and newly fitted double glazing. The property measures approximately 1407.6 ft2. The home is in an excellent location being approximately 0.1 mile to Avenue Road Station, approximately 0.3 miles to Birkbeck Station and approximately 0.5 miles to Beckenham Road Station, giving fast links into London City. There are numerous schools in the local area some of them being Churchfields Primary School approximately 0.2 miles, Stewart Fleming Primary School approximately 0.3 miles and Harris Primary Academy Kent House approximately 0.6 miles. Viewings are highly recommended via House Network Ltd porch Double glazed windows to front, double glazed double door. Hall Carpeted stairs to first floor landing. Living room 12'6 x 12'1 (3.81m x 3.69m) Double glazed bay window to front, gas fireplace with feature surround, parquet flooring, open plan to dining room. Dining room 14'6 x 12'1 (4.42m x 3.69m) Parquet flooring, double glazed double door to garden. Kitchen/breakfast room 18'1 x 10'0 (5.51m x 3.06m) Fitted with a matching range of base and eye level units with worktop space over, stainless steel sink unit with mixer tap, plumbing for washing machine and dishwasher, space for fridge/freezer and tumble dryer, fitted electric fan assisted range, built-in five ring gas hob with extractor hood over, two double glazed windows to rear, double glazed double door to garden. Landing Fitted carpet, carpeted stairs to second floor landing. Bedroom 2 13'0 x 11'4 (3.97m x 3.45m) Double glazed bay window to front, wooden flooring. Bedroom 3 13'0 x 11'3 (3.96m x 3.44m) Double glazed window to rear, wooden flooring. Bedroom 4 8'8 x 7'1 (2.63m x 2.16m) Double glazed bay window to front, laminate flooring. Bathroom Three piece suite with deep bath with separate shower over, wash hand basin and low-level WC, tiled surround, obscure double glazed window to rear, cupboard with hot water cylinder, tiled flooring. Landing 2 Fitted carpet. Bedroom 1 20'3 x 17'6 (6.17m x 5.34m) Double glazed window to rear, two double glazed windows to front, laminate flooring. En-suite shower room Shower with electric shower with body jets, wash hand basin and WC, obscure double glazed window to rear. Outside Rear Enclosed rear garden with artificial grass and patio area, garage and rear pedestrian access.
Mappa
APPARTAMENTI SIMILI
- Warren Court, 28 Copers Cop...
- € 781.144 (£ 699.950)
- Kendall Av., Beckenham, Ken...
- € 703.080 (£ 630.000)
- Elmers End Rd., Beckenham BR3
- € 613.800 (£ 550.000)
- Ernest Grove, Beckenham BR3
- € 725.400 (£ 650.000)



