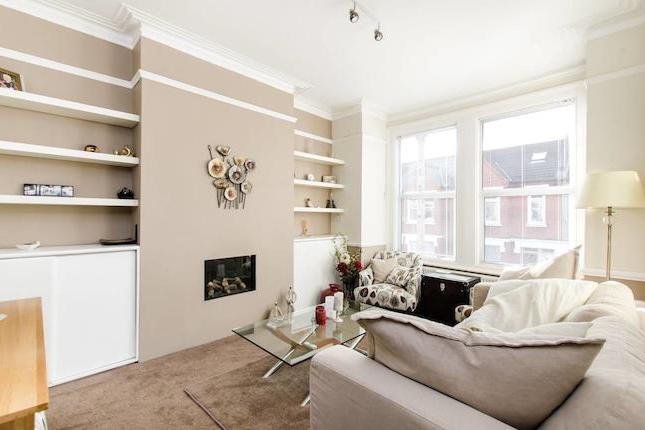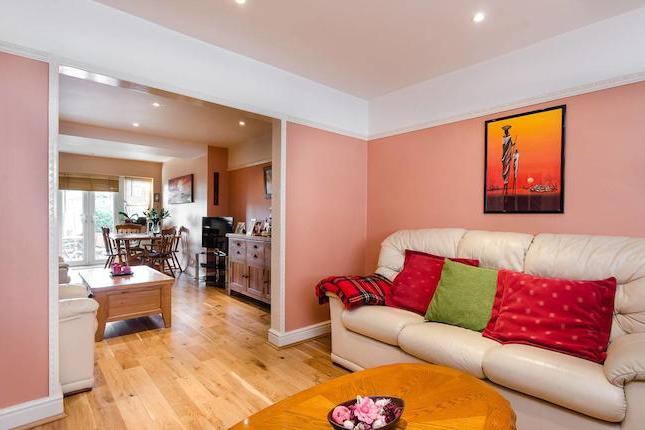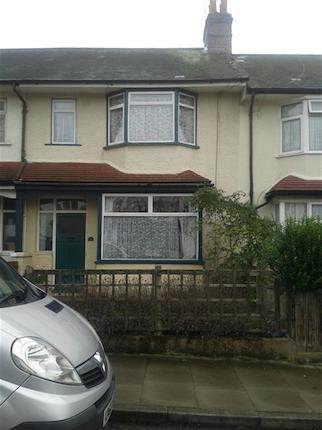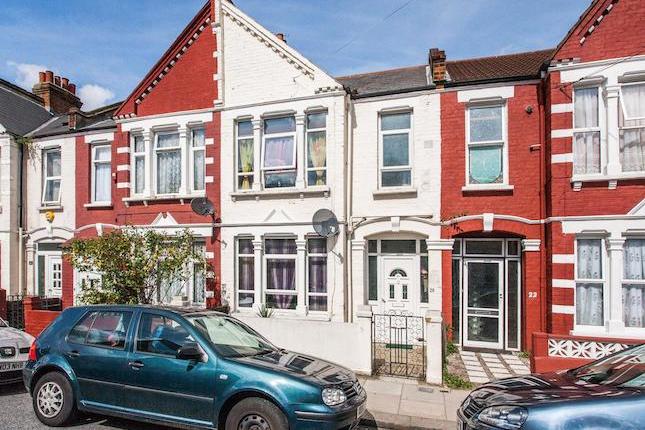- Prezzo:€ 664.020 (£ 595.000)
- Zona: Interland sud-est
- Indirizzo:Aspen Gardens, Mitcham, Surrey CR4
- Camere da letto:4
Descrizione
This impressive four bedroom double fronted house is located on a cul-de-sac just 300 metres from Mitcham Junction rail and tram stop. To the ground floor this large family home comprises entrance hall, through lounge, kitchen/diner, shower room and rear garden. To the first floor are four double bedrooms with the master bedroom giving access to a rear facing balcony and bathroom. The property benefits from being well presented throughout and has off street parking and garage. EPC rating E. Entrance hall Window, radiator, staircase with cupboard under Through lounge - 23'1 max x 11'1 max(7.04m max x 3.38m max) Double glazed window, radiator, power points, fireplace, coved ceiling, spotlights Kitchen/diner - 17'2 max x 14'0 max(5.23m max x 4.27m max) Double glazed window, part tiled walls, inset sink unit, range of wall and base units, laminate worktops, inset gas hob and electric oven, cooker hood, plumbed for washing machine, power points, space for fridge/freezer, door to garden Ground floor shower room Shower cubicle, hand basin, low level WC Landing Bedroom one - 10'4 max x 9'10 max(3.15m max x 3.00m max) Double glazed window, radiator, power points, door to roof terrace Roof terrace - 16'2 x 8'5(4.93m x 2.57m) Bedroom two - 10'7 x 9'11(3.23m x 3.02m) Double glazed window, radiator, power points Bedroom three - 10'3 x 10'0(3.12m x 3.05m) Double glazed window, radiator, power points Bedroom four - 13'1 into bay x 10'5 max(3.99m into bay x 3.18m max) Double glazed window, radiator, power points Bathroom - 6'8 x 6'5(2.03m x 1.96m) Frosted double glazed window, panelled bath with mixer tap, hand basin, low level WC Garden - 30'1 x 18'9(9.17m x 5.72m) Fences to side and rear, lawn, decking Integral garage - 16'9 x 10'6(5.11m x 3.20m)
Mappa
APPARTAMENTI SIMILI
- Inglemere Rd., Tooting CR4
- € 530.100 (£ 475.000)
- Worcester Close, Mitcham CR4
- € 530.100 (£ 475.000)
- Hill Rd., Mitcham CR4
- € 524.514 (£ 469.995)
- Ashbourne Rd., Mitcham CR4
- € 558.000 (£ 500.000)



