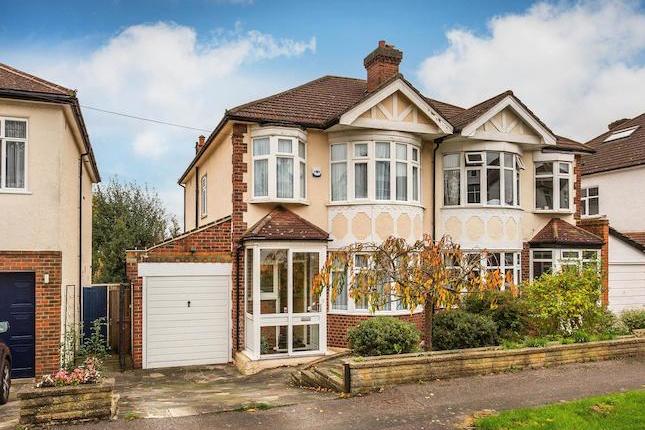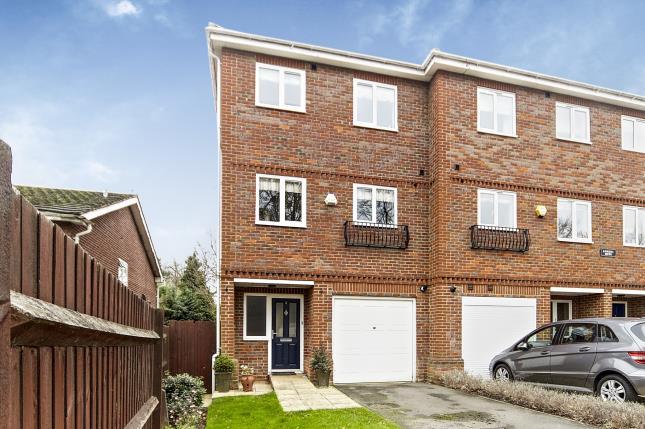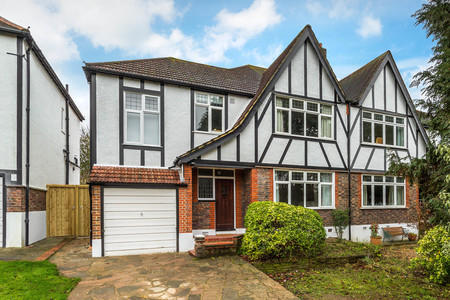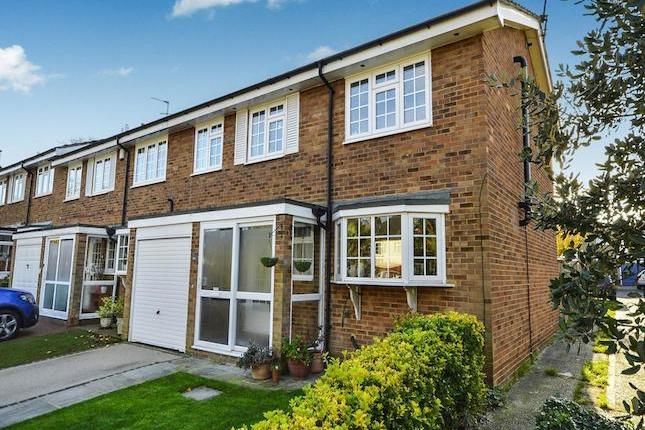- Prezzo:€ 725.400 (£ 650.000)
- Zona: Interland sud-ovest
- Indirizzo:Willis Avenue, Sutton SM2
- Camere da letto:4
Descrizione
A four bedroom family home situated in a popular road in South Sutton close to highly regarded schools and within walking distance of Carshalton Beeches station, shops and restaurants. This property offers good sized accommodation and features a third reception room which is currently being used as a study, fitted kitchen and utility room, en-suite to master bedroom, double glazing throughout and is being sold with the benefit of no onward chain. Entrance Double glazed entrance porch. Part glazed front door with side lights opening onto entrance hall with under stairs storage cupboard and stairs to first floor. Cloakroom/WC Low level WC and wash hand basin with tiled splash back. Study/Third Reception 21' 8" x 9' 5" (6.6m x 2.87m) Double glazed window to front aspect. Ceiling coving. This room also has the potential to become a fifth bedroom. Dining Room 14' 2" x 12' 2" (4.32m x 3.71m) Double glazed doors to rear aspect. Ceiling coving and picture rail. Kitchen 9' 10" x 8' 11" (3m x 2.72m) Double glazed window to rear aspect. Range of wall and base units. Breakfast bar. Stainless steel sink and drainer unit with mixer tap, integrated double oven, four ring gas hob with extractor hood and integrated dishwasher. Utility Room 8' 11" x 5' 11" (2.72m x 1.8m) Part glazed door leading out to garden. Double glazed window to rear aspect. Range of wall units and space for washing machine and fridge freezer. Living Room 16' 5" x 12' 2" (5m x 3.71m) Double glazed window to front aspect. Gas fire with stone feature surround, ceiling coving and picture rail. First Floor Landing Split level with access to loft space. Bedroom One 16' 10" x 9' 5" (5.13m x 2.87m) Double glazed window to front aspect. En-Suite Shower Room 8' 11" x 5' 11" (2.72m x 1.8m) Double glazed window to rear aspect. Large shower cubicle, fully tiled walls and floor, low level WC, wash hand basin with vanity unit and heated towel rail. Family Bathroom 9' 10" x 8' 11" (3m x 2.72m) Double glazed window to rear aspect. Tiled floor and part tiled walls. Corner shower cubicle, panel enclosed bath, low level WC, wash hand basin and heated towel rail. Bedroom Two 16' 6" x 12' 2" (5.03m x 3.71m) Double glazed window to front aspect. Picture rail and fitted wardrobes. Bedroom Three 14' 1" x 12' 2" (4.29m x 3.71m) Double glazed window to rear aspect. Two built-in cupboards and picture rail. Bedroom Four 10' 6" x 6' 4" (3.2m x 1.93m) Double glazed window to front aspect. Picture rail. Outside To The Front Paved front garden providing off street parking. Hedge surround. To The Rear Mainly laid to lawn with fence surround, shrub borders and shed. Paved patio area to rear of property and further paved patio area towards back of garden. Local Authority London Borough of Sutton F62
Planimetria

Mappa
APPARTAMENTI SIMILI
- Kayemoor Rd., Sutton SM2
- € 613.800 (£ 550.000)
- Knights Mews, York Rd., Che...
- € 613.800 (£ 550.000)
- Beresford Rd., Cheam, Surre...
- € 837.000 (£ 750.000)
- Sackville Rd., Sutton SM2
- € 613.800 (£ 550.000)



