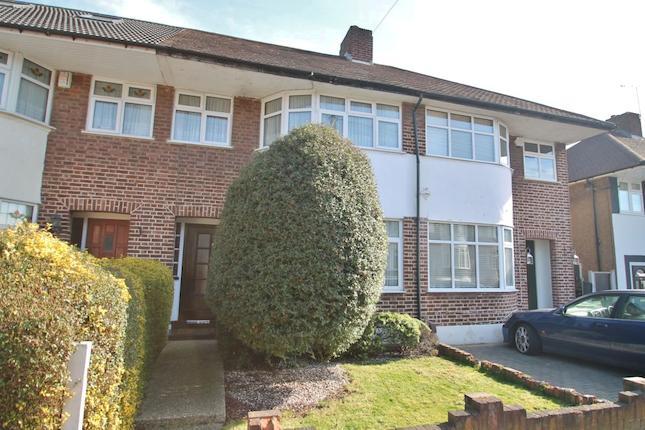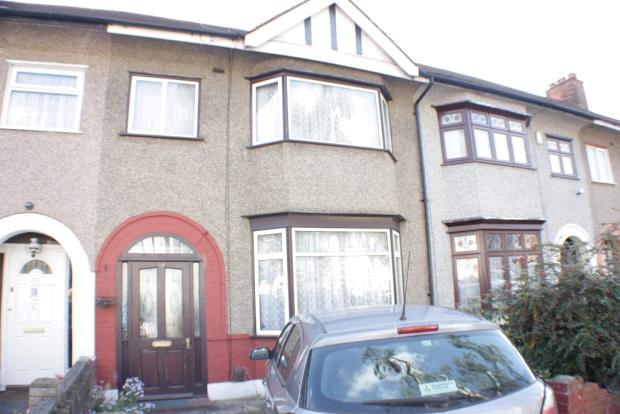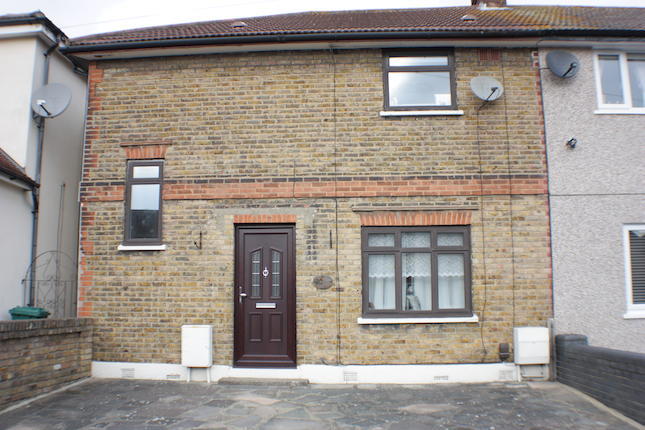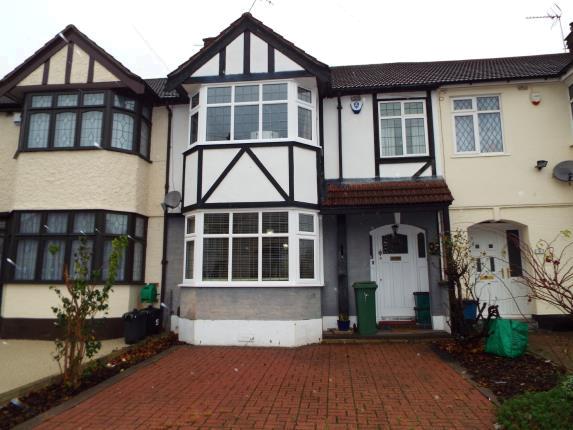- Prezzo:€ 530.100 (£ 475.000)
- Zona: Interland nord-est
- Indirizzo:Anne Way, Ilford, Essex IG6
- Camere da letto:3
Descrizione
Viewing by appointment only: Sat 9th April between 10AM and 4PM Housesimple is pleased to present this beautifully modernised 3 bedroom semi-detached family home situated in an extremely popular residential area of Ilford. The property offers accommodation over two floors and comprises of an entrance hall, sitting room, fully fitted kitchen diner, utility room and cloakroom on the ground floor. The first floor has three good sized bedrooms, the master with en-suite shower room, and a modern fitted bathroom with waterfall taps and rainforest shower. Outside, to the front a brick block driveway offers off road parking for 2 vehicles and to the rear there is a patio leading to a good sized lawned area, flower beds, mature shrubs and a steel construction shed. Conveniently located for Hainault (12 mins walk) and Grange Hill (15 mins walk) tube stations, there are numerous local shops, a supermarket and schools within a few mins walk. Entrance Hallway Double glazed door into hallway, laminate flooring, under stair storage cupboard. Sitting Room Laminate flooring, modern electric fire, double glazed window with front aspect. Kitchen / Diner Fully fitted kitchen with an excellent range of wall and base units with display cabinets, wood style work tops and breakfast bar. Electric oven and hob with extractor fan, double sink unit, fitted dishwasher, concealed new combination boiler, laminate flooring. Double glazed patio doors into garden and double glazed window with garden aspect. Utility Room Fitted wall and base units, sink unit, plumbed for washing machine, laminate flooring, double glazed door to front of property and double glazed door to garden. Downstairs WC Double glazed window, contemporary sink unit with storage and WC. First Floor Landing Double glazed window, loft access, fitted carpet. Bedroom One Double glazed window with rear aspect overlooking gardens, built in full height mirrored wardrobe, TV bracket with power and aerial socket, door to en-suite shower room, fitted carpet. En-Suite Shower Room Modern fully tiled shower cubicle, rainforest shower, wash hand basin, WC, part tiled walls, shaver point, towel radiator.. Bedroom Two Double glazed window with front aspect, built in full height mirrored wardrobe, concealed TV bracket with power sockets, fitted carpet Bedroom Three Double glazed window with front aspect, fitted carpet Bathroom 3 piece suite comprising bath with waterfall mixer taps, shower screen, rainforest shower, fitted units with wash hand basin, WC, fully tiled walls, towel radiator, frosted double glazed windows. Garden Approximately 75ft, well kept comprising patio, steel built shed, lawned area with flower borders and established shrubs. Driveway Dropped kerb leading to brick block driveway providing off road parking for two vehicles. Council Tax: Band D (£1415.00 Per Annum )
Mappa
APPARTAMENTI SIMILI
- Hanover Gardens, Ilford IG6
- € 446.394 (£ 399.995)
- Cantley Gardens, Gants Hill...
- € 485.460 (£ 435.000)
- Greenwood Gardens, Barkings...
- € 485.460 (£ 435.000)
- Barkingside, Essex IG6
- € 530.100 (£ 475.000)



