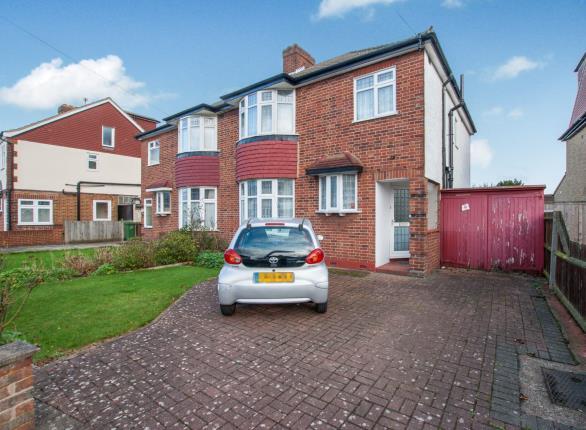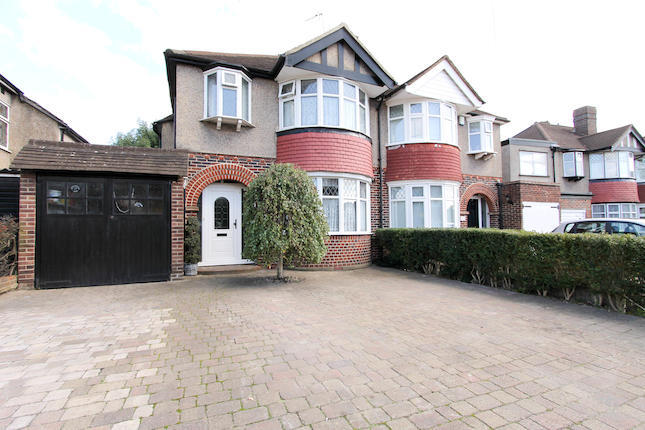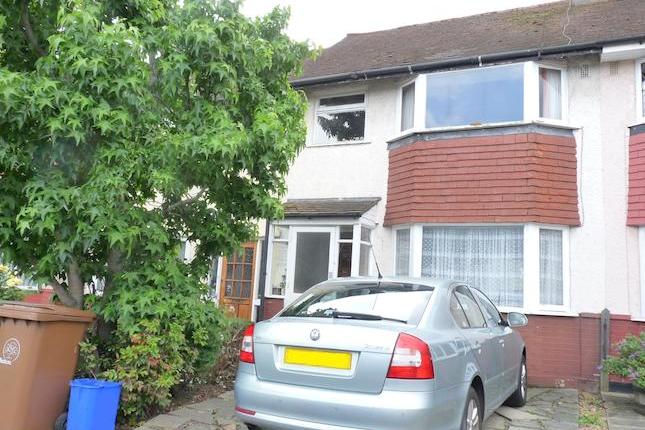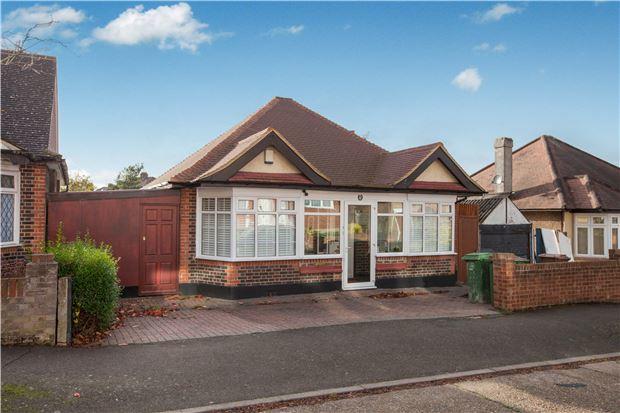- Prezzo:€ 558.000 (£ 500.000)
- Zona: Interland sud-ovest
- Indirizzo:Elmstead Gardens, Worcester Park KT4
- Camere da letto:3
- Bagni:1
Descrizione
Open day Saturday 2nd April 2016 viewings by appointment. A very well presented three bedroom end of terrace family home situated in a highly regarded road close to the town centre, mainline station (zone 4) and a popular local primary school. Ground floor accommodation comprises of two separate reception rooms, conservatory and kitchen. The first floor provides three well proportioned bedrooms and family shower room. Outside is a delightful lawned garden and detached garage. Viewing is highly recommended.Entrance PorchThe property is approached via double glazed porch with courtesy light, front door with stained glass panel leading to:Entrance HallLeaded light stained glass windows adjacent to front door, double radiator, understairs storage, coved ceiling, doors to:Front Reception Room (4.29m(14'1'') x 3.56m(11'8''))Double glazed square bay window with leaded light fanlights, feature gas real flame fire with tiled hearth and surround and wooden mantel, coved ceiling.Alternative ViewRear Reception (3.73m(12'3'') x 3.20m(10'6''))Double glazed patio doors leading to conservatory and overlooking rear garden, feature real flame gas fire with slate hearth, tiled surround and wooden mantel, coved ceiling.Alternative ViewKitchen (2.74m(9'0'') x 2.13m(7'0''))Fitted kitchen comprising range of wall and base cupboards, display cabinet and drawers with concealed under unit lighting, inset four ring gas hob with Neff oven below, one and a half bowl stainless steel sink unit, space and plumbing for fridge, wall mounted Potterton boiler (serviced March 2016), tiled splashback, full height double glazed door with adjacent double glazed window leading to and overlooking conservatory and rear garden.Conservatory (5.26m(17'3'') x 3.25m(10'8''))Double glazed conservatory, French doors leading to lawned garden, space and plumbing for washing machine.Alternative ViewStairs To First FloorFirst Floor LandingOpaque leaded light double glazed window to side aspect, access to loft, coved ceiling.Bedroom One (4.32m(14'2'') x 3.51m(11'6''))Double glazed square bay window with leaded light fanlights, bay radiator.Alternative ViewBedroom Two (3.61m(11'10'') x 3.12m(10'3''))Double glazed window overlooking rear garden, radiator.Alternative ViewBedroom Three (2.51m(8'3'') x 1.85m(6'1''))Double glazed square bay window with leaded light fanlights, radiator.Family Shower RoomShower cublicle with Aqualisa Aquastream shower, wash hand basin set in vanity unit, radiator, shelved airing cupboard housing factory sealed hot water cylinder, fully tiled walls, double glazed opaque window overlooking rear garden.Separate WcLow level wc, double glazed opaque window overlooking rear garden.OutsideRear GardenApproximately 85'. Predominantly laid to lawn with mature herbaceous plants and flower borders, gated access to side.Rear AspectDetached GarageAccessed from rear of property. Up and over door, courtesy door to rear garden.Front GardenLow wall and hedge enclosed paved driveway providing off street parking.FloorplanWhilst every attempt has been made to ensure the accuracy of the floor plans contained here, measurements of doors, windows and room areas are approximate and no responsibility is taken for any error, omission or mis-statement. These plans are for representation purposes only and should be used as such by any prospective purchaser. The services, systems and appliances listed in this specification have not been tested by Browns and no guarantee as to their operating ability or their efficiency can be given.EpcMapFree ValuationOur experience gives you the best chance of finding a buyer, so take your first step to selling and arrange for our Valuer to call.Agents NoteIn accordance with the Property Misdescriptions Act 1991, we must point out that no warranty is given concerning the property, its fittings, equipment or appliances as they have not been tested by the Vendors Agents.ViewingsBy appointment .These particulars, whilst believed to be accurate are set out as a general outline only for guidanceand do not constitute any part of an offer or contract. Intending purchasers should not rely on them as statements of representation of fact, but must satisfy themselves by inspection or otherwise asto their accuracy. No person in this firms employment has the authority to make or give any representation or warranty in respect of the property.
Mappa
APPARTAMENTI SIMILI
- Killester Gardens, North Ch...
- € 608.220 (£ 545.000)
- Dundela Gardens, Worcester ...
- € 647.224 (£ 579.950)
- Buckland Way, Worcester Par...
- € 418.444 (£ 374.950)
- Donnington Rd., Worcester P...
- € 530.100 (£ 475.000)



