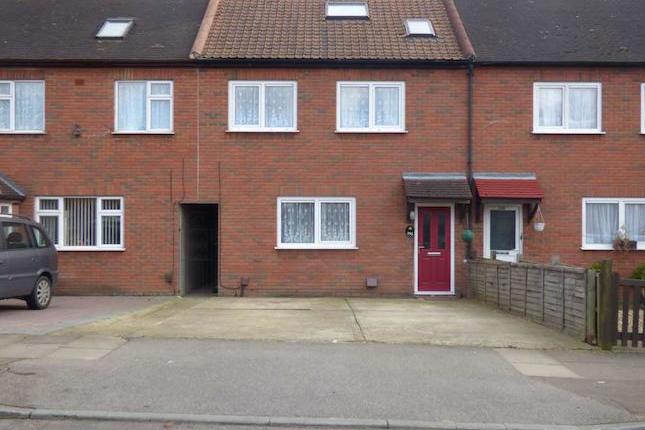- Prezzo:€ 502.200 (£ 450.000)
- Zona: Interland nord-est
- Indirizzo:Verderers Road, Chigwell IG7
- Camere da letto:4
- Bagni:1
Descrizione
We are pleased to offer this four bedroom extended end of terrace family home situated directly off The Lowe within 1/4 of a mile of local shopping facilities and bus services and within 3/4 of a mile of Grange Hill central line station. The property is offers many features, some of which include:EntranceVia part obscure double glazed entrance door and fixed sidelight to:Open Plan Lounge (5.61m max x 3.71m (18'5 max x 12'2))Three light double glazed window with fanlight over, two radiators, coved cornice, three wall light points, stairs to first floor, door to:Kitchen/Diner (4.57m x 2.49m (15' x 8'2))Base and wall units with concealed lighting, working surfaces, cupboards and drawers, built-in oven with gas hob and canopy extractor fan over, one and half bowl stainless steel sink top with mixer tap, recess currently housing fridge/freezer, breakfast bar, three light double glazed window to rear, part tiled walls, coved cornice, built-in storage cupboard, door to:Inner HallCoved cornice, doors to built-in storage cupboards, open doorway to:Dining Room (3.48m x 1.78m (11'5 x 5'10))Coved cornice, radiator, two light double glazed window to rear, double glazed door to rear garden, door to garage.LandingAccess to loft, coved cornice.Bedroom One (5.59m x 3.30m (18'4 x 10'10))Two double glazed two light windows, two radiators, built-in storage cupboard.Bedroom Two (3.76m x 3.51m (12'4 x 11'6))Three light double glazed window, radiator, coved cornice.Bedroom Three (3.51m x 2.62m (11'6 x 8'7))Three light double glazed window with fanlight over to rear, radiator, coved cornice.Bedroom Four (3.51m x 2.64m (11'6 x 8'8))Two light double glazed window to flank, coved cornice, polished laminated wood strip flooring.Bathroom (2.97m x 1.75m (9'9 x 5'9))Panel enclosed bath with separate shower unit and side screen, pedestal wash hand basin with mixer tap, low level wc, radiator, part tiled walls, two obscure double glazed windows with fanlights over.
Mappa
APPARTAMENTI SIMILI
- North Dene, Chigwell, Essex...
- € 479.880 (£ 430.000)
- Manford Way, Chigwell, Esse...
- € 418.500 (£ 375.000)

