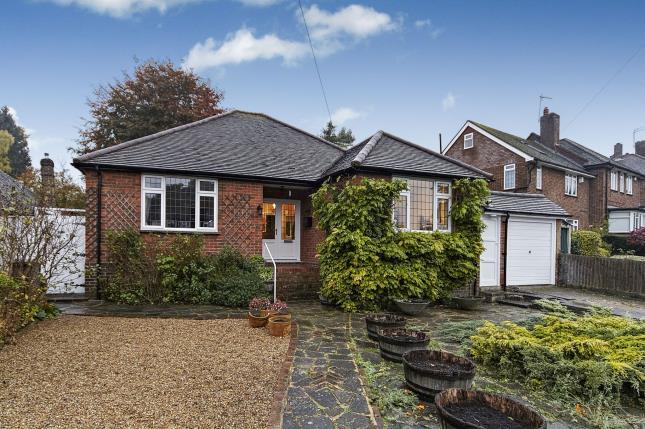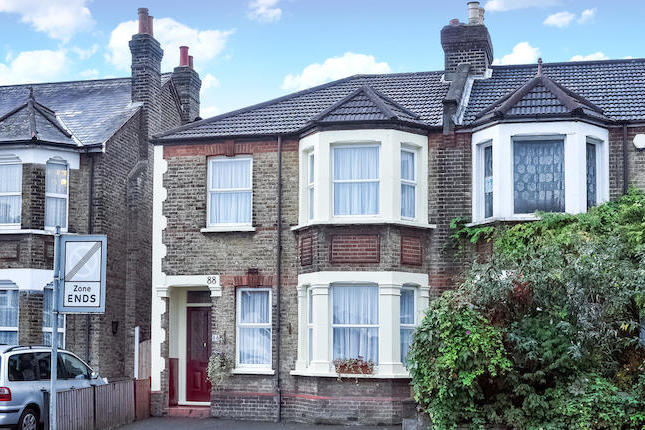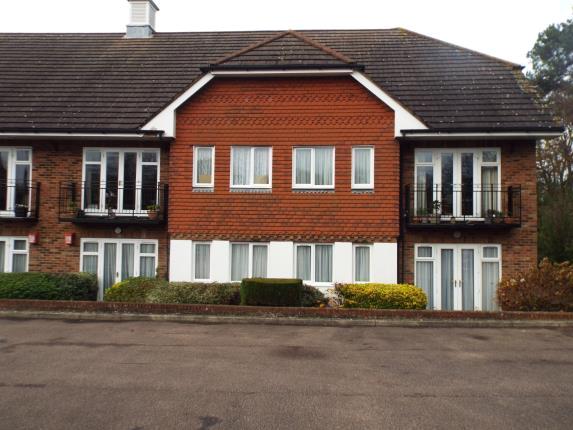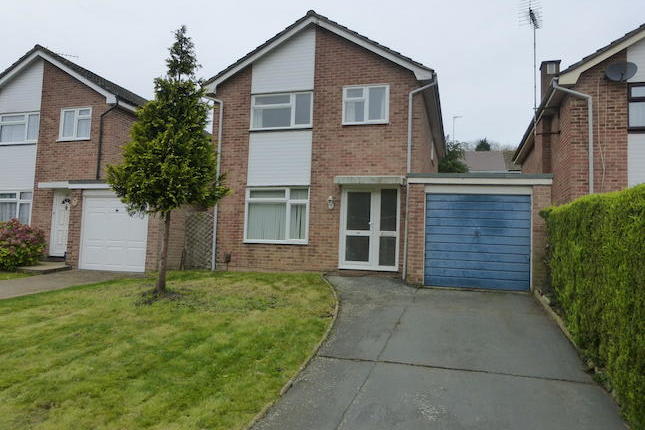- Prezzo:€ 524.520 (£ 470.000)
- Zona: Interland sud-est
- Indirizzo:Thorold Close, Selsdon, South Croydon CR2
- Camere da letto:4
- Bagni:2
Descrizione
Spacious and well presented four bedroom detached family home located in a quiet cul de sac with easy access to transport links, schools and local amenities. The property consists four bedrooms, en suite bathroom and wet room, single and double reception rooms, cloakroom, fitted kitchen, integral garage, manageable rear garden and ample parking. The house is a short walk away from Tramlinks, Selsdon Woods and Selsdon Nature Reserve. Other benefits include recently installed kitchen, boiler, soffits & cavity wall insulation.Entrance Hall (5'10 x 4' (1.78m x 1.22m))Double glazed front door with opaque inserts leads into entrance hall. Coving and radiator.Cloakroom (5'10 x 2'9 (1.78m x 0.84m))Opaque double glazed window to side, low level WC, ceramic tiled flooring, wall mounted wash hand basin with local tiling and mirror above.Living/Dining Room (24'4 x 18'6 (max) (7.42m x 5.64m ( max)))Lead light double glazed window to front, double glazed window to side and double glazed sliding doors to rear. Stairs up, two radiators and ornamental cast iron feature fireplace with tiled hearth.Reception Two (10'5 x 6'8 (3.18m x 2.03m))Double glazed window to rear, coving, radiator and wood laminate flooring.Fitted Kitchen (9'5 x 8'8 (2.87m x 2.64m))Double glazed window to rear and double glazed door to side. Range of wall units with display lighting, base units with work surfaces over and stainless steel sink with mixer tap and drainer. Local tiling, space for fridge freezer, space and plumbing for dishwasher and tiled floor. Space and point for range cooker.LandingDouble glazed window to side and loft access hatch.Bedroom One (16'1 x 10'7 (4.90m x 3.23m))Double glazed lead light window to front, coving, radiator and built in wardrobe.En Suite Bathroom (6'6 x 5'6 (1.98m x 1.68m))Opaque double glazed window to rear, coving and radiator. Panel bath with mixer tap, wash hand basin in vanity unit with mirror above, low level WC and local tiling. Airing cupboard and linoleum flooring.Bedroom Two (11'6 x 11'3 (3.51m x 3.43m))Double glazed lead light window to front, coving, radiator and wood laminate flooring.Bedroom Three (11'6 x 9'9 (3.51m x 2.97m))Double glazed window to rear, coving and radiator.Bedroom Four (11'5 x 7' (max) (3.48m x 2.13m ( max)))Double glazed lead light window to front, coving and radiator. Built in cupboard and wood laminate flooring.Wet RoomOpaque double glazed window to rear, fully tiled walls, wall mounted electric shower and extractor fan. Low level WC, pedestal wash hand basin with mono bloc mixer tap and mirror above.Integrated Garage (16'10 x 10'7 (5.13m x 3.23m))Swing doors to front, power, light and wall mounted Worcester Bosch boiler.Rear Garden (40' x 35' approx (12.19m x 10.67m appro x))Patio, decking area, laid lawn area with raised beds, outside tap and side access gate.FrontageOff street parking spaces, laid lawn areas with mature shrubs and side access gate.DirectionsFrom the Gravel Hill Tramlink Stop go toward the Gravel Hill roundabout and take the second exit into Selsdon Park Road. Turn left into Ashen Vale and at the end turn left into Thorold Close. The property is at the end of the cul de sac on the right hand side.ViewingViewing with Edmund Beckenham/Bromley or email on You may download, store and use the material for your own personal use and research. You may not republish, retransmit, redistribute or otherwise make the material available to any party or make the same available on any website, online service or bulletin board of your own or of any other party or make the same available in hard copy or in any other media without the website owner's express prior written consent. The website owner's copyright must remain on all reproductions of material taken from this website.
Mappa
APPARTAMENTI SIMILI
- Sanderstead Court Av., Sand...
- € 630.540 (£ 565.000)
- Brighton Rd., South Croydon...
- € 558.000 (£ 500.000)
- Sanderstead Heights, 3 Addi...
- € 418.500 (£ 375.000)
- Goldfinch Rd., South Croydo...
- € 429.660 (£ 385.000)



