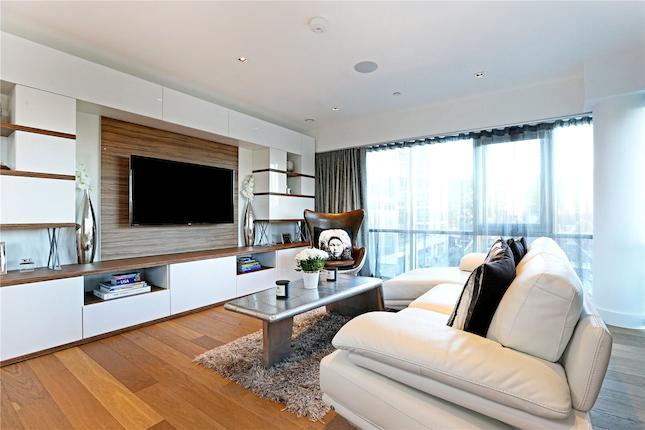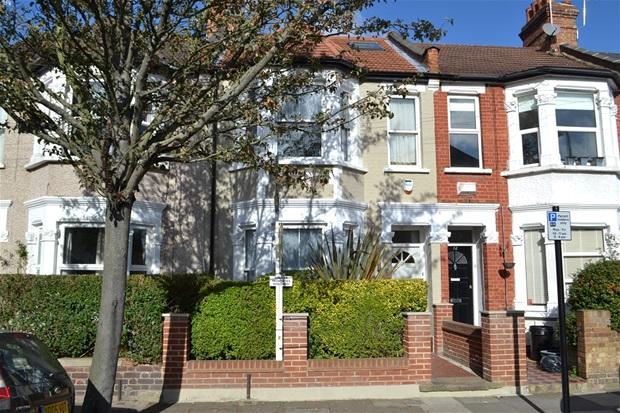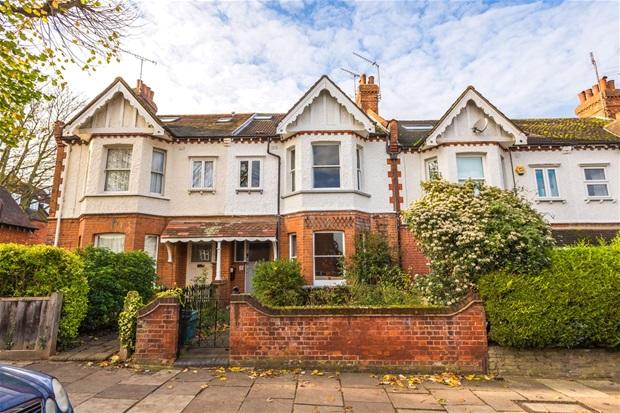- Prezzo:€ 1.004.400 (£ 900.000)
- Zona: Interland sud-ovest
- Indirizzo:Julien Road, London W5
- Camere da letto:5
- Bagni:2
Descrizione
Simply One Percent of ealing are proud to announce an open house on 2nd April 2016 . . guide price £900,000-£935,000 . . We are delighted to offer this beautiful townhouse with five bedrooms arranged over 3 floors. Three reception rooms, family bathroom, jack & jill en-suite, front & rear gardens. Overview A truly wonderful opportunity to acquire a spacious family home that has been lovingly cared for by the current owners for over 30 years. Extended at the rear & a loft conversion give this imposing property extra space that is well designed. Set out over 3 floors this loved property provides huge scope for an open plan style setting to the ground floor where your vision of a stylish family home is a real possibility. With a beautiful & sunny small rear garden that backs on to a highly desirable local primary school this property is a must view. Ground floor Stepping inside this beautiful looking traditional home is a truly unique experience where you feel immediately at ease & at completely at home. You will quickly realise that this spacious property provides huge potential for someone looking for a property that offers further potential. The entrance hall is light spacious & airy with a beautiful stained glass entrance door that leads into the main hall. A period staircase rises to the first floor with doors leading off to both the main sitting room & separate dining room. Sitting room The main sitting room is of traditional design with a beautiful square bay window looking out to the front elevation. Traditional plaster cornicing & a ceiling rose to the high ceilings give this room lots of charm & character providing the perfect setting for a more formal sitting room. Dining room, breakfast area & kitchen If you enjoy lots of reception rooms where you have the space to enjoy a formal meal together around a dining table you are extremely well catered for here in Julien Road. The rear of the property is home to a dining room, separate kitchen & breakfast area/room. This space is well fitted out presently however if you are looking for a home that offers the potential for something a little more open plan where you have the option of a large family/kitchen/breakfast room with sofa's, island unit, glass doors across the back of the home with a sunny aspect, this particular property has to considered as high on your list of properties to view. (Of course this would all be subject to planning & building regulations). First floor The first floor offers 3 fabulous bedrooms and a family bathroom with a further staircase rising up to the loft conversion. The master bedroom is well proportioned with fitted wardrobes and a beautiful square bay window looking out across the neighbouring homes. Two further bedrooms provide the space you might need for children or guests. You will find a neutral refitted bathroom suite to this floor which offers a fitted bath with shower & screen over, a separate toilet & matching wash basin. Finished in chrome fittings & complimentary tiling you can easily imagine shutting the door and relaxing in the tub after a hard days work. Second floor / loft conversion The loft conversion offers a fantastic and versatile space where the current owners have added two further bedrooms and a Jack & Jill en-suite between the two rooms. If you are looking for a home where you could create a stunning Master Suite with dressing room & private ensuite bathroom this floor would provide the perfect setting for such a creation. (Subject to local planning consents & building regulations). Outside Outside you will find well tended gardens to both the front & rear. The rear garden is small but offers space for a family to sit out & enjoy the sunny aspect you have for much of the day. Not directly overlooked due to the primary school at the rear, weekends enjoying friends, barbecues & down time will no doubt be an experience you will spend all week looking forward to.
Mappa
APPARTAMENTI SIMILI
- Skyline House, Dickens Yard...
- € 892.744 (£ 799.950)
- Carlyle Rd., London W5
- € 948.544 (£ 849.950)
- Almond Av., Ealing, London W5
- € 887.220 (£ 795.000)
- Lindfield Rd., London W5
- € 1.076.940 (£ 965.000)



