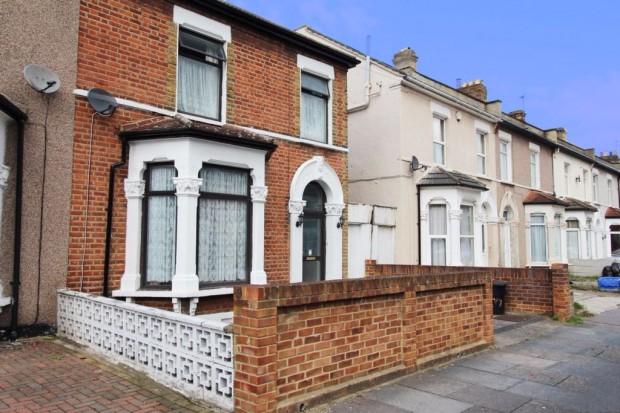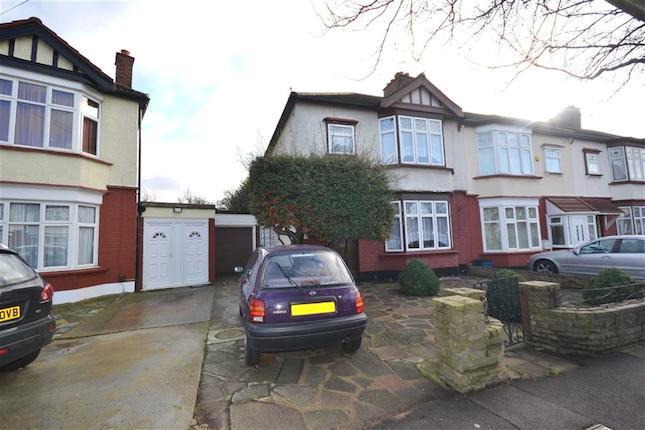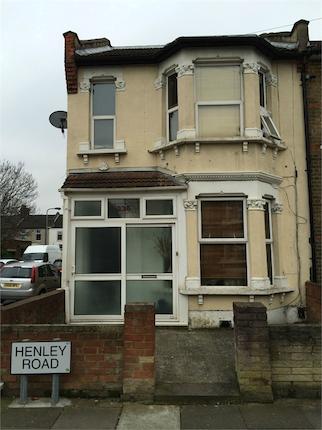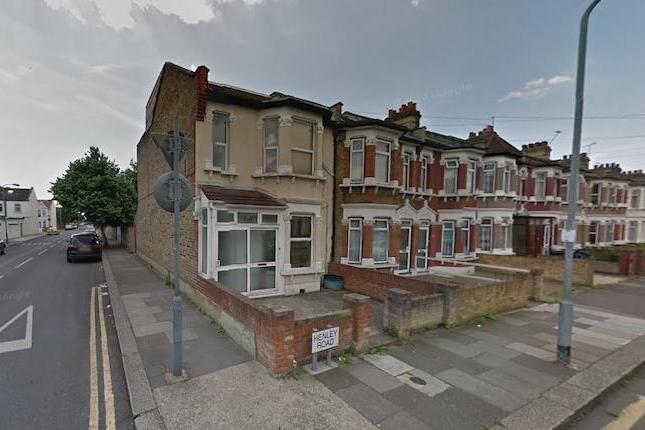- Prezzo:€ 502.200 (£ 450.000)
- Zona: Interland nord-est
- Indirizzo:Colombo Road, Ilford, Essex IG1
- Camere da letto:3
Descrizione
Location, Location, Location…… This is a three bedroom mid terrace house situated in the North Ilford area of Redbridge, more commonly know as the Commonwealth area. It is a very popular location, being close to Ilford station, which is ideal for commuting into the City and Central London. Valentines Park is within walking distance and a great place to spend the day with family and friends. There are lots of useful amenities all close to this house and the Exchange Shopping Centre has a variety of high street shops, Cinema and Central Library. Internally, there is a separate lounge and dining room on the ground floor, with a good size kitchen area and outside toilet. On the first floor there are three bedrooms, two of which are double and one a single size. The upstairs bathroom compliments the downstairs toilet. To the front there is a driveway for easy parking and to the rear there is a good size garden. There is plenty of scope to add value to the house and mould it into your dream home . Neighbours up and down the road have extended to the rear and converted their loft spaces. This could be made into a fantastic family home. What the Owner says: We have lived in this house for over 10 years and it has always been a good home and a fantastic area to live in. This is a great community to live amongst and most people in this area move here to better their children's education because of the high standard of primary and secondary school in the Borough. We have over time modernised and decorated the house. The bathroom also has been updated and new flooring added. We also removed the chimney breast which created more space throughout the house. Room sizes:Ground floorEntrance HallLounge Area 15'3 x 11'7 (4.65m x 3.53m)Dining Room 14'4 x 9'9 (4.37m x 2.97m)Kitchen 14'7 x 5'9 (4.45m x 1.75m)First floorLandingBedroom 1 14'7 x 10'9 (4.45m x 3.28m)Bedroom 2 12'0 x 9'0 (3.66m x 2.75m)Bedroom 3 8'10 x 7'9 (2.69m x 2.36m)BathroomOutsideGardenOff Street ParkingSeparate Toilet Closing date for receipt of Best Offers is Monday 4th April 2016 at 12pm Please refer to the Bid Pack at the link provided below, for a full explanation of the process. The information provided about this property does not constitute or form part of an offer or contract, nor may be it be regarded as representations. All interested parties must verify accuracy and your solicitor must verify tenure/lease information, fixtures & fittings and, where the property has been extended/converted, planning/building regulation consents. All dimensions are approximate and quoted for guidance only as are floor plans which are not to scale and their accuracy cannot be confirmed. Reference to appliances and/or services does not imply that they are necessarily in working order or fit for the purpose.
Mappa
APPARTAMENTI SIMILI
- Dudley Rd., Ilford IG1
- € 446.400 (£ 400.000)
- Mundon Gardens, Ilford IG1
- € 491.040 (£ 440.000)
- Henley Rd., Ilford IG1
- € 446.400 (£ 400.000)
- Henley Rd., Ilford IG1
- € 446.394 (£ 399.995)



