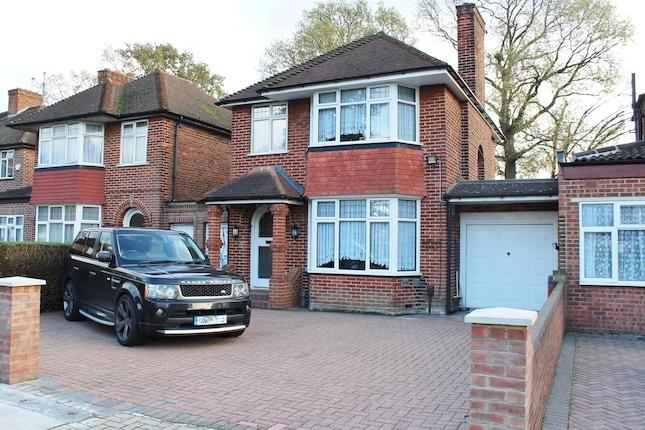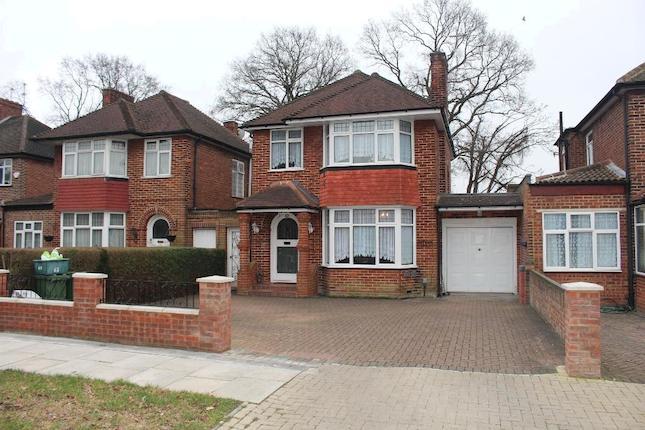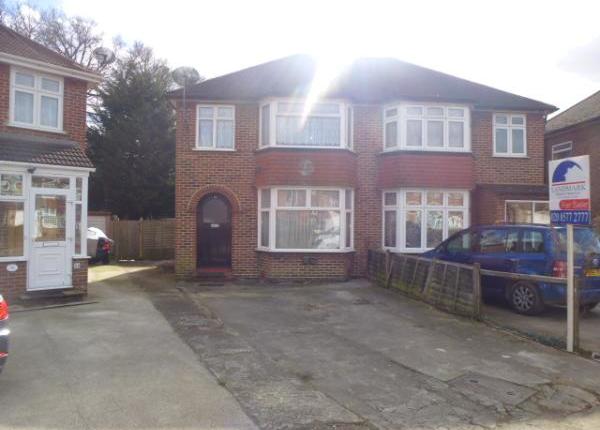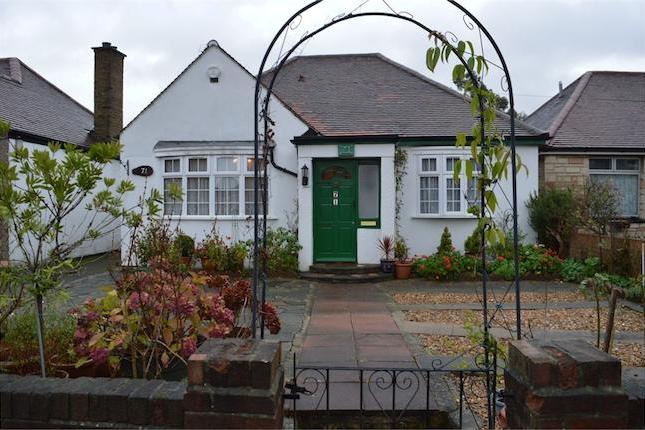- Prezzo:€ 546.840 (£ 490.000)
- Zona: Interland sud-ovest
- Indirizzo:Browning Way, Heston, Hounslow TW5
- Camere da letto:3
- Bagni:2
Descrizione
* Vendor Suited* Extended three bedroom semi detached property 9 Browning Way, Heston, Middlesex, TW5 9BG Guide Price £490,000 Presented in a good quality throughout this three bedroom house is set within moments of amenities of Heston offering ample living space, good size bedrooms and private garden. The property is located within easy reach of a range of local amenities while the green open spaces of Heston Park are only moments away. These neutrally decorated property further benefits from central heating, double glazing and off street parking for two cars. Tenure: Freehold Ground floor Porch: 6’5ft (1.99m) x 2’6ft (0.80m) UPVC doors and windows. Hallway: 14’3ft(4.35m)x5’5ft(1.7m) laminate flooring, power points, radiator, opening to Open Plan Lounge: Extends to 23’8ft (7.23m) x 12’6ft (3.85m) laminate flooring, UPVC windows, radiator, power points, opening to: Kitchen / Dining area: 17’ft(5.2) x 7’11ft(2.45) Fitted hob and oven, connections for washing machine and dishwasher, ceramic floor tiles, beech effect eye and base level units. Open plan to reception, UPVC doors to garden, sky light, radiator Wet room: 6’9(2.10m) x 4’ft(1.3m) low level WC, wash basin, electric shower, fully tiled first floor: Landing: Tiled floor, access to loft, doors to all rooms Bedroom One: 12’2 (3.7m) x 11’11(3.65m) carpeted, radiator, UPVC windows to front, power points Bedroom Two: 11’11ft (3.65m) x 11’ft(3.40m) carpeted, radiator UPVC window to rear, power points Bedroom Three: 7’4(2.25m) x 6’5(2m) carpeted, radiator, window to front, power points Bathroom: 6’2ft(1.9m) x 5’5(1.7m) window to rear, bath tub, wash basin, low level WC, fully tiled, radiator, extractor fan Rear Garden approx 55’ft small patio and lawn, wooden shed, access via side gate
Mappa
APPARTAMENTI SIMILI
- Firs Drive, Cranford TW5
- € 602.584 (£ 539.950)
- Firs Drive, Hounslow TW5
- € 602.584 (£ 539.950)
- Av. Crescent, Cranford TW5
- € 491.040 (£ 440.000)
- Upper Sutton Lane, Hounslow...
- € 474.244 (£ 424.950)



