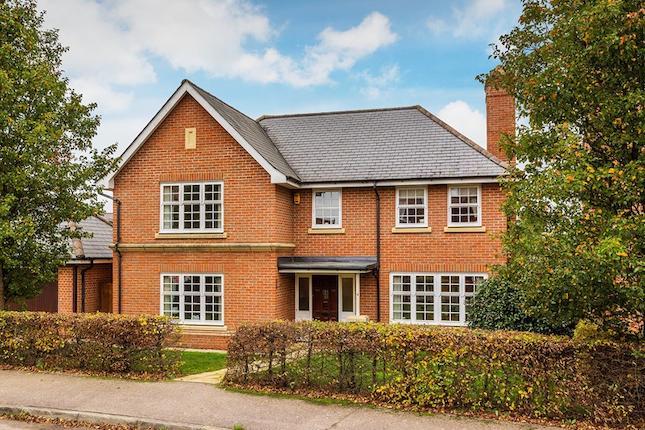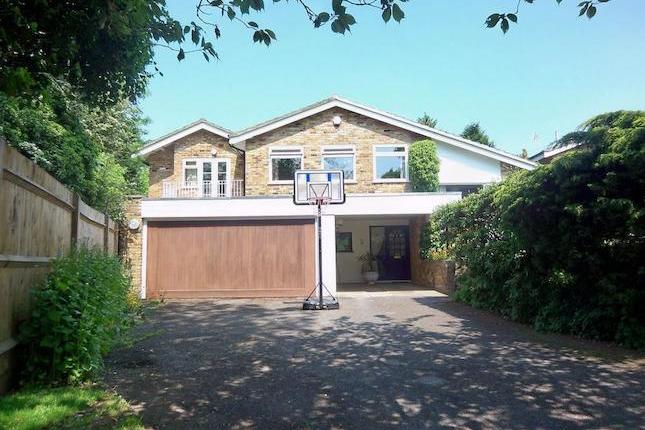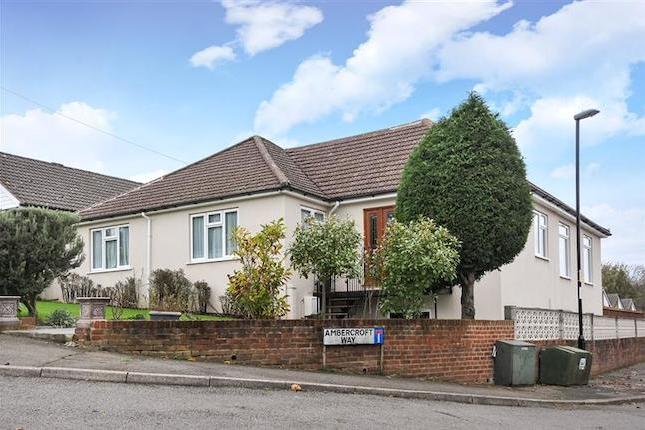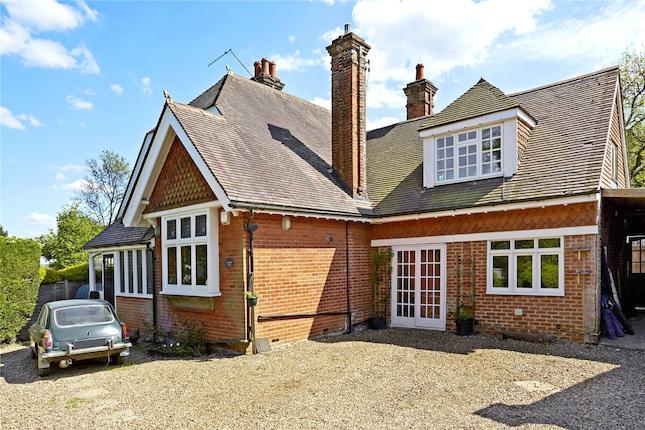- Prezzo:€ 781.200 (£ 700.000)
- Zona: Interland sud-est
- Indirizzo:The Chase, Coulsdon, Surrey CR5
- Camere da letto:4
- Bagni:2
Descrizione
Offered to the market with no onward chain. Choices are pleased to present this detached, four/five bedroom house in a cul-de-sac setting. Located close to local schools, the A237 and A23, Coulsdon and Woodmansterne train station providing links into London. Furthermore you will find Woodcote Park and Golf course. The versatile accommodation comprises to the ground floor: Porch, entrance hall, cloakroom, dining room, 22ft lounge, kitchen/breakfast room, utility room and a further family room which could also be used as a fifth bedroom. On the first floor there are four bedrooms, master with en-suite bathroom, further bathroom, sauna and steam room. Externally there is a tandem garage, in and out driveway and rear garden. An early viewing is highly recommended. Call Choices today to arrange an appointment. EPC Rating D. * Versatile detached house * Four/five bedrooms * Three reception rooms * En-suite bathroom & further family bathroom * Sauna and steam room * Tandem garage & in & out driveway * Cul-de-sac location * No onward chain * Buyers Commission May Be Required * Draft details awaiting vendor approval Draft details awaiting vendor approval Porch - 8' 7'' x 4' 6'' (2.61m x 1.37m) Double glazed windows to front. Radiator. Doors to; Cloakroom Radiator. Low level WC. Wash basin. Part tiled walls. Entrance Hall - 17' 10'' x 11' 0'' max (5.43m x 3.35m) Telephone point. Stairs rising to first floor. Understairs cupboard. Door to garage and: Dining Room - 12' 6'' x 12' 1'' (3.81m x 3.68m) Double glazed window to front. Telephone point. Serving hatch to kitchen/breakfast room. Inner lobby - 10' 5'' x 5' 3'' (3.17m x 1.60m) Access to: Lounge - 22' 0'' x 14' 8'' (6.70m x 4.47m) Double glazed patio doors to garden. Double glazed window to rear. Two skylights. Corner fireplace. Two radiators. TV aerial socket. Telephone point. Kitchen/Breakfast Room - 24' 3'' max x 8' 7'' (7.39m x 2.61m) Double glazed window to front. Door to side. Fitted with a range of wall and base level units with complementary work surface over. Stainless steel double sink/drainer unit. Built in electric oven and gas hob. Extractor hood. Space for dishwasher and fridge/freezer. Telephone point. Part tiled walls. Wood laminate flooring. Doors to; Utility room - 7' 1'' x 5' 5'' (2.16m x 1.65m) Work surface. Stainless steel sink unit. Space for appliances. Extractor fan. Family Room/Bedroom five - 10' 3'' x 9' 9'' (3.12m x 2.97m) Dual aspect with double glazed window to side and rear. Telephone point. TV aerial socket. Wall mounted air conditioning/independent heating unit. Radiator. First Floor Landing Double glazed window to side. Access to loft space which is part boarded. Doors to; Master Bedroom - 13' 3'' x 10' 7'' (4.04m x 3.22m) Double glazed window to front. Radiator. TV aerial socket. Telephone point. Door to; En-Suite - 7' 10'' x 6' 2'' (2.39m x 1.88m) Double glazed window to side. Fitted with a suite comprising: Bath, low level WC, bidet and vanity wash basin unit. Tiled walls. Heated towel rail. Bedroom 2 - 12' 9'' max x 9' 7'' (3.88m x 2.92m) Double glazed window to rear. Built in wardrobe. Radiator. Bedroom 3 - 10' 7'' x 10' 4'' (3.22m x 3.15m) Double glazed window to front and side. Radiator. Storage cupboard. Bedroom 4 - 10' 7'' x 8' 0'' max (3.22m x 2.44m) Double glazed window to front. Radiator. Bathroom Double glazed window to rear. Fitted with a suite comprising: Bath with shower attachment, low level WC and wash basin. Part tiled walls. Extractor fan. Sauna and Steam Room Obscured window to rear. Radiator. Traditional Norpe enclosed sauna with coal stove and control. Steam shower with attachment. Tandem Garage - 35' 11'' x 10' 2'' (10.94m x 3.10m) Double door to front and rear. Power. Front Garden In and out driveway. Raised brick flower beds and rockery with shrubs. Hedge borders. Side access. Rear Garden Decked area with balustrades surround. Patio area. Raised brick flower border. Interlinking ponds with waterfall. Lawn area. Tree and hedge borders. Shed. Buyers Commission May Be Required* *Full details available upon request. Tenure Freehold.
Mappa
APPARTAMENTI SIMILI
- Cayton Rd., Coulsdon CR5
- € 864.900 (£ 775.000)
- Cleave Prior, Chipstead, Co...
- € 725.400 (£ 650.000)
- Keston Av., Old Coulsdon CR5
- € 781.200 (£ 700.000)
- Hazelwood Lane, Chipstead, ...
- € 809.100 (£ 725.000)



