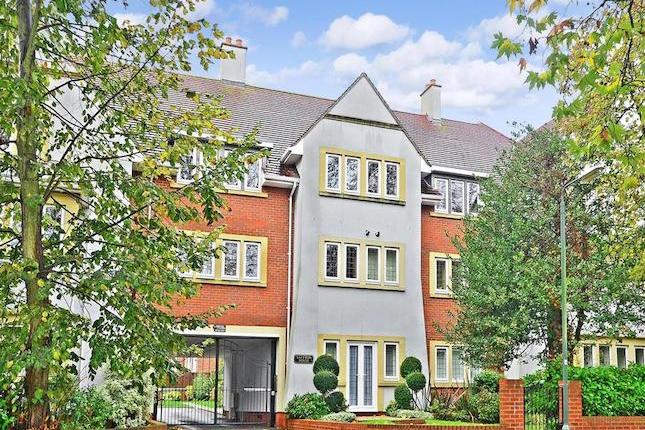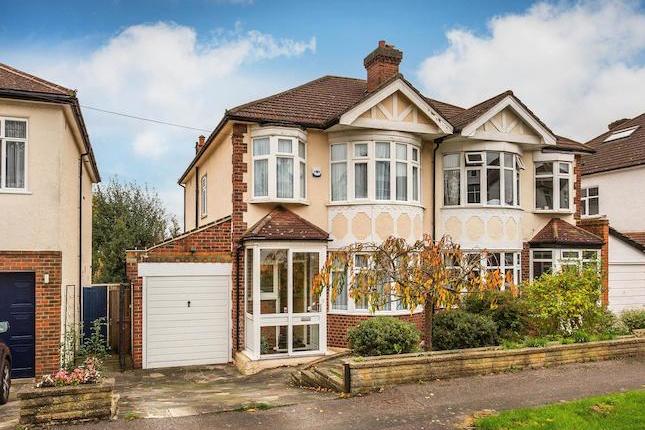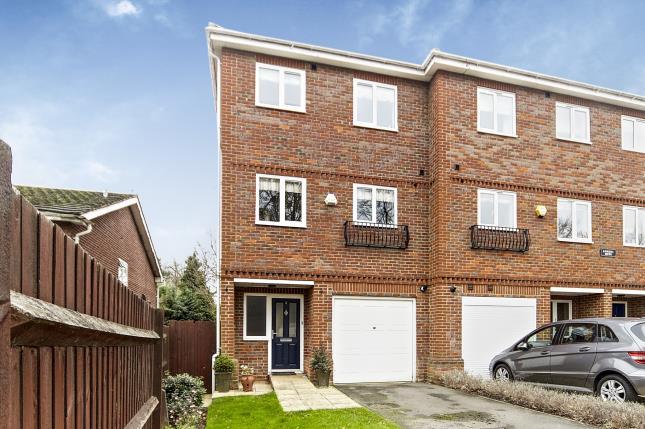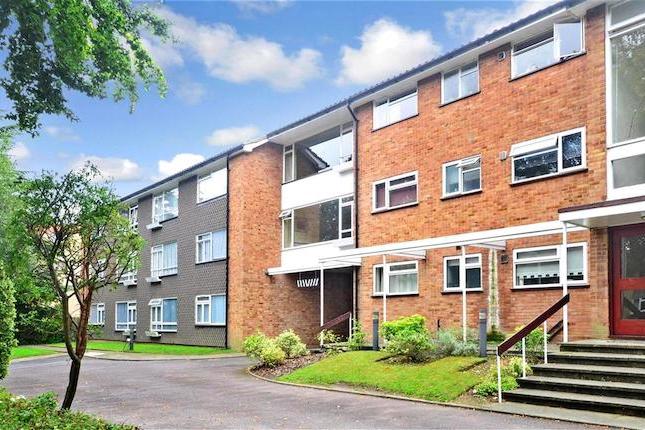- Prezzo:€ 484.344 (£ 434.000)
- Zona: Interland sud-ovest
- Indirizzo:Banstead Road South, Sutton, Surrey SM2
- Camere da letto:3
Descrizione
Purchasing this property with A lifetime lease This property is offered at a reduced price for the over 60s under Homewise's Home for Life Plan. This is a lifetime lease. The above price represents a mid-range discount from the property's full market value, and is based on a single male applicant aged 68 years. The actual price you will pay depends on your age, personal circumstances and property criteria. Discounts range from 8.5% to 59%. For more information or a personalised quote, just give us a call. Alternatively, if you are under 60 or would like to purchase this property without a lifetime lease at its full market price of £650,000, please contact Cubitt & West. Property description Sitting in your gorgeous garden you will look back at your amazing home and wonder how life got this good. Set within what can only be described as one of Carshalton Beaches coveted roads the house refuses to compromise in any way, offering an adaptable layout over two floors, with even further scope to extend – subject to the relevant permissions. The fastidious approach of the owners has meant that their home has been lovingly cared for throughout their occupation. The real heart of the house is the kitchen and breakfast areas both being very social spaces where you can converse with friends whilst making dinner, or simply start the day eating breakfast with your children. The dining room offers a more formal area for dinner parties, with the spacious lounge being perfect for getting all the family to get together. Upstairs the house certainly doesn’t disappoint. With three bedrooms and wonderful bathroom it will mean that you will have all the space you could ever wish for. Outside is where the house really excels, with an excellent plot that offers some of the most delightful gardens imaginable with an outbuilding ideal for the children’s playroom or perhaps the personal gym you always wished for. The large driveway adds convenience and grandeur, making your choice of new home that little bit easier! What the Owner says: We have lived here for 5 years and have enjoyed creating our ideal home. Over the years we have adapted to accommodate our family and we love the versatile space our house now gives. Our busy lives are well accommodated with the transport links and local schools on the area has. We will be sad to leave but we know we are handing over a fantastic home to the new owners. Room sizes:HallwayLounge 16'2 x 11'8 (4.93m x 3.56m)Dining room 16'7 x 11'8 (5.06m x 3.56m)Kitchen Area 12'6 x 9'0 (3.81m x 2.75m)Breakfast Area 14'9 x 8'2 (4.50m x 2.49m)Bedroom 1 13'4 x 11'8 (4.07m x 3.56m)Bedroom 2 13'4 x 11'8 (4.07m x 3.56m)Bedroom 3 9'0 x 7'6 (2.75m x 2.29m)Bathroom 9'0 x 7'4 (2.75m x 2.24m)Loft Room 14'7 x 12'5 (4.45m x 3.79m)DrivewayGardenOut building 26'5 x 13'3 (8.06m x 4.04m) The information provided about this property does not constitute or form part of an offer or contract, nor may be it be regarded as representations. All interested parties must verify accuracy and your solicitor must verify tenure/lease information, fixtures & fittings and, where the property has been extended/converted, planning/building regulation consents. All dimensions are approximate and quoted for guidance only as are floor plans which are not to scale and their accuracy cannot be confirmed. Reference to appliances and/or services does not imply that they are necessarily in working order or fit for the purpose. Suitable as a retirement home.
Mappa
APPARTAMENTI SIMILI
- Camborne Rd., South Sutton,...
- € 446.400 (£ 400.000)
- Kayemoor Rd., Sutton SM2
- € 613.800 (£ 550.000)
- Knights Mews, York Rd., Che...
- € 613.800 (£ 550.000)
- Christchurch Park, Sutton, ...
- € 418.500 (£ 375.000)



