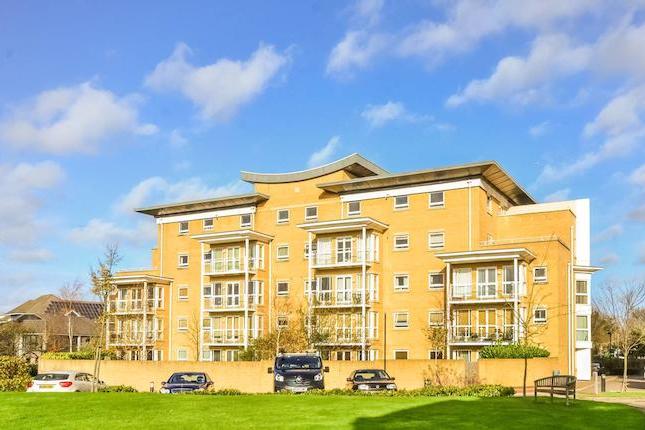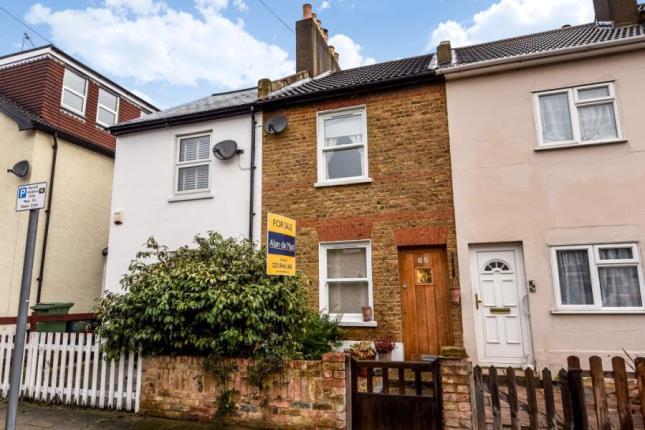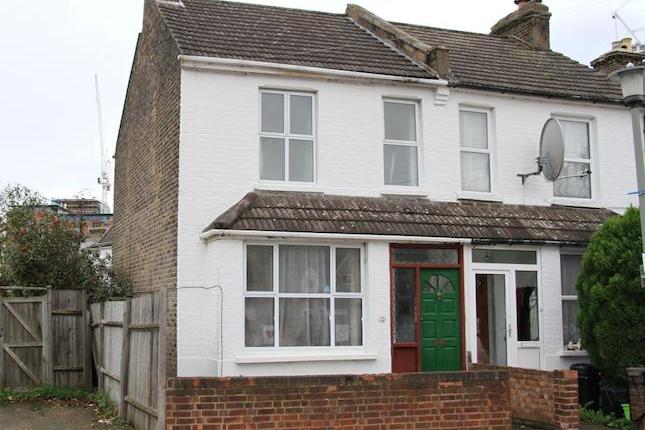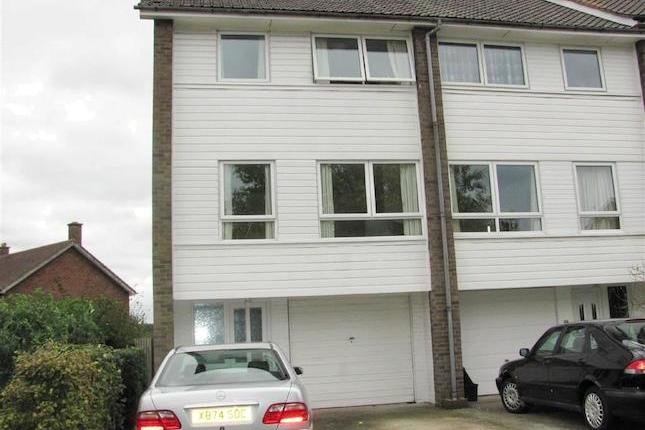- Prezzo:€ 530.100 (£ 475.000)
- Zona: Interland sud-est
- Indirizzo:Mead Way, Bromley BR2
- Camere da letto:4
- Bagni:1
Descrizione
Open day Saturday 2nd April 10AM to 1PM, book your viewing online today! A fully renovated and updated three storey townhouse located on a slip road in this popular residential location between Hayes, Bromley and West Wickham. This perfect family house is ideally located for a number of popular schools including Pickhurst Infant and Junior Schools. The property has extremely well maintained accommodation, neutrally decorated offering a spacious entrance hall which leads to a downstairs cloakroom and utility room. On the ground floor there is also a spacious bedroom four (formally an integral garage) which has multiple uses. This room could be an excellent room for working at home or a consultation room. The first floor offers a spacious and relaxing lounge/dining room which has a feature gas flame effect fireplace and a useful study area. The kitchen has a modern contemporary feel with high gloss wall and base units and fashionable curved units and solid work surfaces. There are also a number of fitted appliances. The second floor has three bedrooms and a modern contemporary bathroom. Features in the property include double glazing, gas central heating, newly fitted carpets and a feature glazed staircase to each floor. Externally there is a well maintained south facing rear garden with summerhouse. To the front of the property there is parking for several vehicles. This enviable location is ideal for local shops at Westmorland Road, Hayes with its popular high street and West Wickham's High street which features a number of popular stores including Marks and Spencer and Sainsbury's. There are a number of popular restaurants to be found locally including the former Pickhurst Pub, now a Miller and Carter Steak restaurant a short walk from the property. Cupola Wood/Park offers an ideal peaceful area to relax in. Entrance Porch Twin double glazed doors. Entrance Hall Laminate floor surface, feature glazed staircase to first floor, radiator, useful under stairs storage area. Downstairs Cloakroom Low level W.C, double glazed window. Utility Room 12'8" x 5'4" Range of base units and matching work surface, space for washing machine, inset sink unit, double glazed window to rear, double glazed door to garden, door to bedroom four. Bedroom Four / Study 19'8" x 9'2" Double glazed window to front, radiator, storage cupboard ( formally a garage, this room has multiple uses). First floor Attractive feature glazed staircase to first floor. Lounge/Dining Room 15'11" x 26'3" narrowing to 15'11" Twin double glazed windows to front, three radiators, feature gas flame effect fireplace, study area with double glazed window to rear, storage cupboard. Kitchen 10'4" x 9'6" Attractive high gloss wall and base units with solid "Estonal Mocha sparkle" work surface with one and half bowl sink unit, integrated oven, hob and extractor, dishwasher and fridge freezer, double glazed window to rear enjoying views over the surrounding area. Second Floor Landing Attractive feature glazed staircase, trap to loft space. Bedroom One 14'4" x 9'5" Double glazed window to front, radiator. Bedroom Two 11'11" x 9'6" Double glazed window to rear enjoying views over the surrounding area, radiator. Bedroom Three 11'4" max x 6'2" Double glazed window to front, radiator, wardrobe. Bathroom Refitted with bath having mixer tap and shower above, wash hand basin and low level W.C inset to attractive vanity unit, towel rail radiator, double glazed window to rear. Rear Garden Being laid to lawn stocked with various shrubs, patio area and summerhouse having power. Off Road Parking Parking for several vehicles.
Mappa
APPARTAMENTI SIMILI
- Wheeler Place, Bromley BR2
- € 518.940 (£ 465.000)
- Bloomfield Rd., Bromley BR2
- € 446.400 (£ 400.000)
- Aylesbury Rd., Bromley, Ken...
- € 463.140 (£ 415.000)
- Mead Way, Hayes, Bromley BR2
- € 485.460 (£ 435.000)



