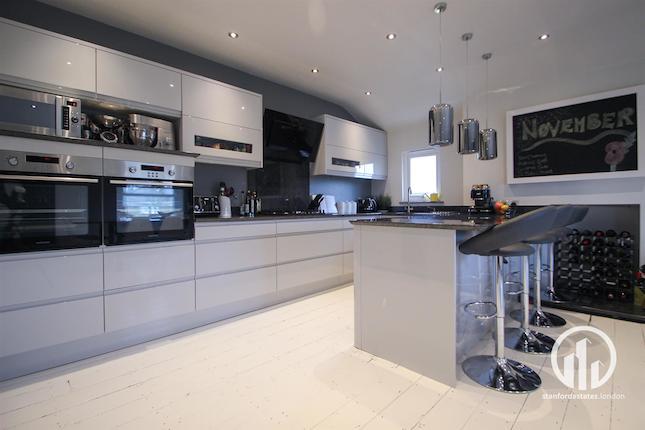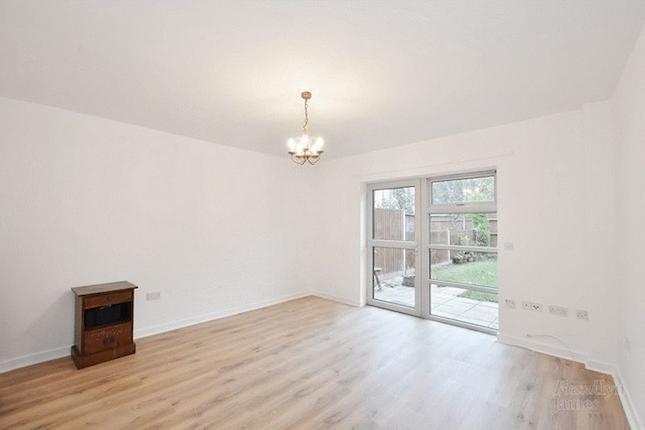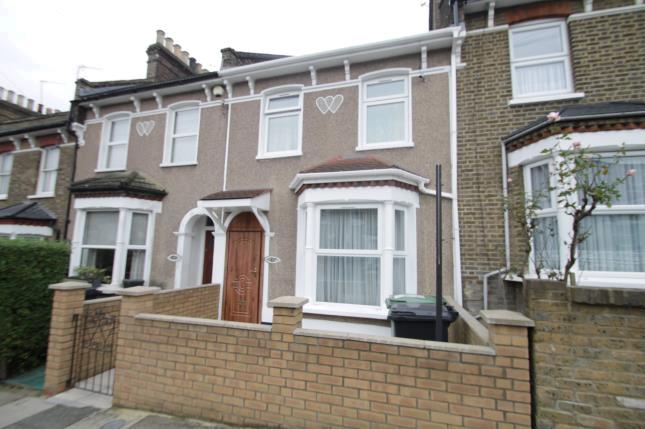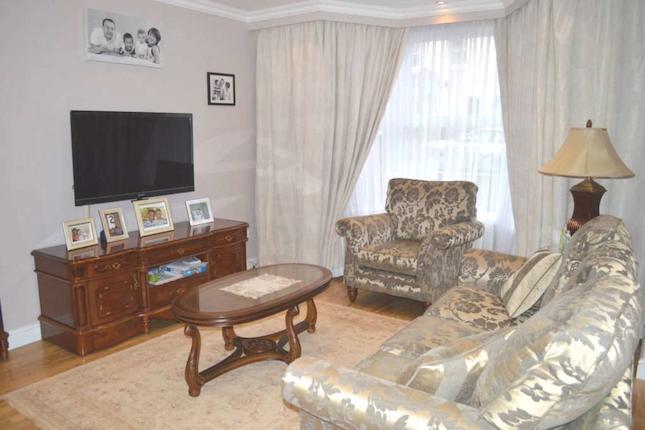- Prezzo:€ 781.200 (£ 700.000)
- Zona: Centro sud-est
- Indirizzo:Marsala Road, London SE13
- Camere da letto:3
- Bagni:2
Descrizione
Extremely rare: Is this end of terrace period home set on an expanding plot, offering more extension potential than usual loft extension and rear return. The property itself has been extensively refurbished and remodelled by the current owner over the years and now provides a high specification of finish throughout. Downstairs, the living accommodation has been tweaked to offer an easier to use lounge. French doors have been inserted to allow for an open plan living space, or a closed off cosy room. The heart of any home is the kitchen and dining room, where this certainly doesn't disappoint. The formal dining area enjoys access into the large rear garden, and is widely open to the extended kitchen. The kitchen has been finished with a variety of wall and base units with wood block work tops and end mouldings as far as the eye can see. Both the ground and first floor offer washing facilities. The enviable and must have ground floor W.C. Along with a family sized bathroom boasting a bath with central taps and separate shower cubicle. All three bedrooms, found on the first floor are good sized double rooms. The rear garden is currently a low maintenance outdoor space which will suit the less inclined gardener in you! However, if you have green fingers, this can provide the perfect base of your very own master piece. The location isn't something to be pushed aside either. Surrounded by transport links to include Ladywell Station, along with Lewisham High Street and all your must have daily essentials. Do not miss your chance to view this impressive family home. Book your slot at the open house. Entrance Hall Access to: Dining Room and Stairs to First Floor. Lounge 13'11 x 12'5 Dining Room 13'8 x 11'6 Kitchen 16'7 x 11'1 W.C. W.C. Basement Basement Landing Access to: Master Bedroom, Bedroom Two, Bedroom Three, Bathroom and Loft. Master Bedroom 14'2 (to wardrobes) x 13'0 Bedroom Two 11'2 x 11'1 Bedroom Three 11'4 x 11'1 Bathroom 8'0 x 7'1 Garden Approx. 55' - widening plot.
Mappa
APPARTAMENTI SIMILI
- Manor Park, Hither Green, L...
- € 669.600 (£ 600.000)
- Elmira Street, Lewisham SE13
- € 669.599 (£ 599.999)
- Ellerdale Street, Lewisham,...
- € 697.500 (£ 625.000)
- Ellerdale Street, Ladywell,...
- € 697.500 (£ 625.000)



