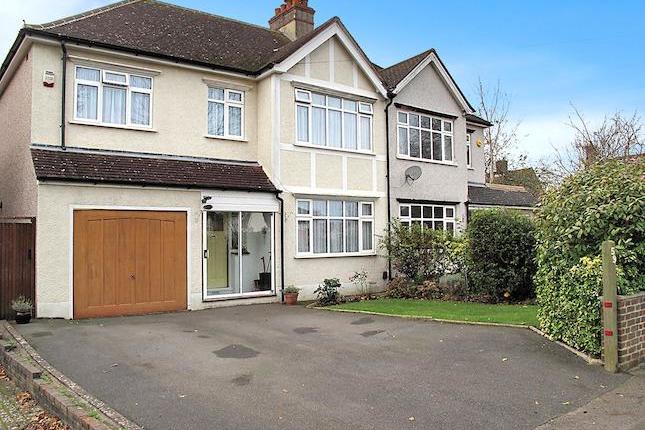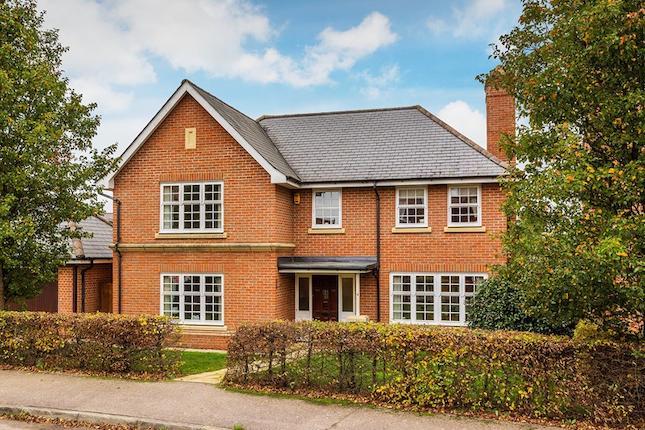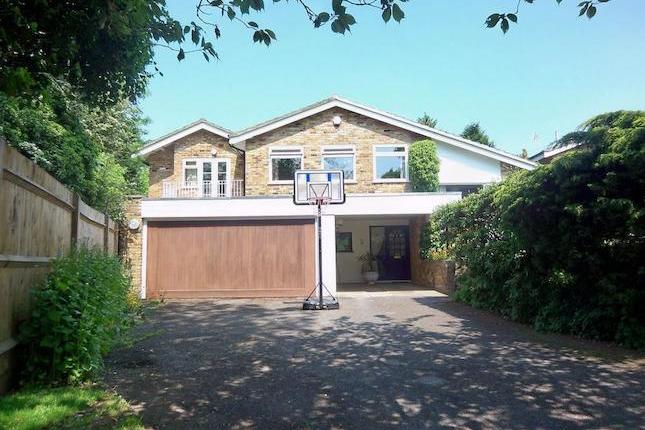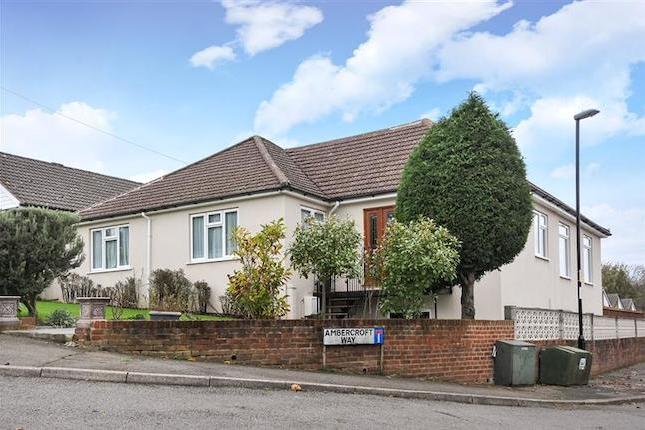- Prezzo:€ 775.620 (£ 695.000)
- Zona: Interland sud-est
- Indirizzo:Hazelwood Lane, Chipstead, Coulsdon CR5
- Camere da letto:5
- Bagni:3
Descrizione
No chain. A stunning Mid Victorian lodge house sympathetically extended to provide spacious accommodation with immense charm with many original features throughout. The property offers five bedrooms, three bath / shower rooms and three reception rooms. All is located close to open countryside with good walks combined with equestrian facilities on the doorstep. Original front door With leaded light glass leading through to: Entrance porch Original quarry tiled floor. Seating bench and further stained glass window to front and part glazed front door giving access through to: Family room 4.34m x 3.99m (14'3 x 13'1) Window to front, radiator, ornate fireplace feature, radiator and opening through to: Re-fitted kitchen 4.01m x 3.10m (13'2 x 10'2) With a modern range of wall and base units comprising of roll edge work surfaces incorporating a stainless steel sink drainer with mixer tap. There is a comprehensive range of cupboards and drawers below the work surface with fitted double oven and grill. Surface mounted five ring gas hob with chimney extractor above. Space and plumbing for washing machine. Space for upright fridge freezer. Cupboard housing gas central heating boiler. Range of eye level cupboards with in-built wine racks, breakfast bar, downlighters, beamed ceiling and tiled floor. Doorway Providing access through to: Inner hallway With access to large storage cupboard, stairs to first floor, radiator and connecting door to: Rear lobby/boot room Window to rear and connecting stable door providing rear access. Downstairs WC With low level WC, corner mounted wash hand basin with tiled splashback. Wall mounted heater above. Half height tiling, tiled floor, obscured glazed window to rear. Sitting room 4.27m x 3.96m (14'0 x 13'0) Fireplace, window to rear and radiator. Snug room 3.51m x 2.59m (11'6 x 8'6) Window to side, shelving, radiator and coving. Master bedroom 4.95m x 4.88m (16'3 x 16'0) Window and connecting double opening doors to front. Fitted wardrobe, part panelled walls, coving, radiator and doorway to: En-suite shower room Fully enclosed shower cubicle with wall mounted shower, pedestal wash hand basin, low level WC, fully tiled walls and tiled floor. Obscured glazed window to rear. Heated towel and downlighter. First floor accommodation split level landing Reached from a central half landing with access loft void. Bedroom two 4.39m x 3.10m (14'5 x 10'2) Window to side, radiator and recess shelving. Doorway to: En-suite bathroom Coloured suite, panel bath with mixer tap, shower attachment and grab rails. Pedestal wash hand basin. Low level WC with concealed cistern. Half height panelling, tiled floor, heated towel rail and wall mounted extractor. Bedroom three 3.96m x 3.43m (13'0 x 11'3) Double aspect room with window to front and side. Fitted wardrobes and radiator. Bedroom four 4.39m x 3.38m (14'5 x 11'1) Window to front, radiator, wash hand basin with mixer tap. Access to a large eaves storage void (suitable for possible conversion to en-suite facilities). Bedroom five 3.00m x 2.06m (9'10 x 6'9) With some restricted head room, window to front, fitted wardrobe and radiator. Bathroom White suite with a panel bath with an independent shower. Pedestal wash hand basin, low level WC. Obscured glazed window to side. Fully tiled walls and floor. Heated towel rail. Outside front There is an expansive area laid to pea shingle providing off street for numerous vehicles, here you can access the property's front door. All is accessed via double opening wrought iron gates. There is also a: Carport 6.55m widening 3.76m to the rear (21'6 widening 12 Attached to the side of the property with connecting door to the rear. Rear courtyard Accessed from the back of the property, laid to pea shingle. Private garden Principally laid to lawn offering a good degree of privacy flanked by flower and shrub borders with good hedging. Wooden garden shed.
Mappa
APPARTAMENTI SIMILI
- Coulsdon, Greater London CR5
- € 613.800 (£ 550.000)
- Cayton Rd., Coulsdon CR5
- € 864.900 (£ 775.000)
- Cleave Prior, Chipstead, Co...
- € 725.400 (£ 650.000)
- Keston Av., Old Coulsdon CR5
- € 781.200 (£ 700.000)



