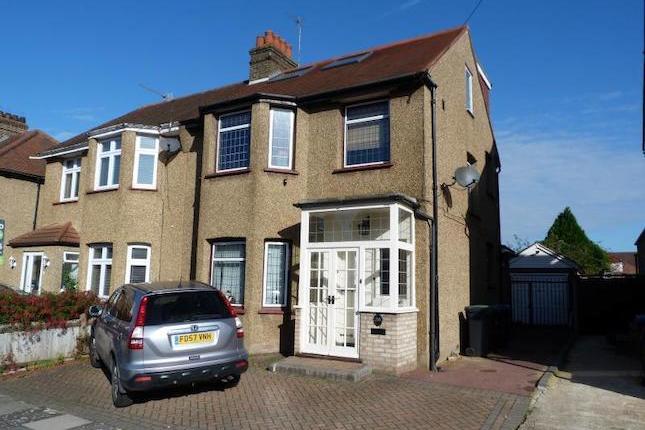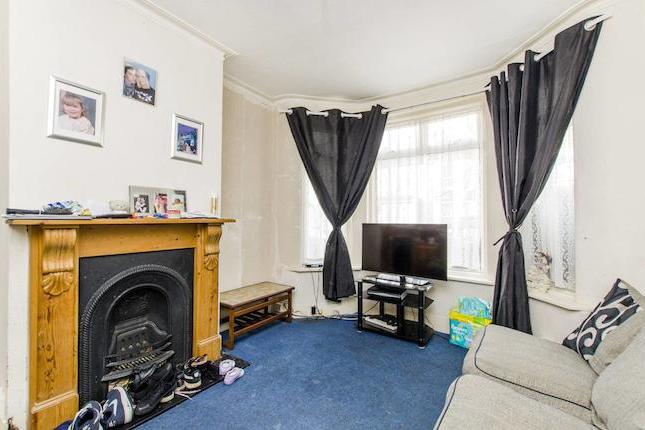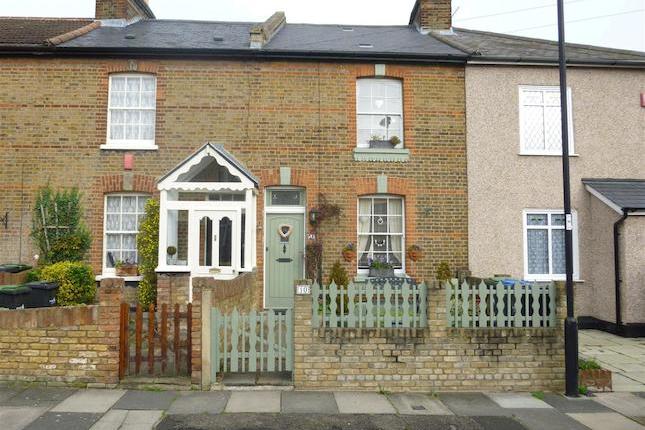- Prezzo:€ 558.000 (£ 500.000)
- Zona: Interland nord-ovest
- Indirizzo:Great Cambridge Road, Enfield EN1
- Camere da letto:3
Descrizione
An outstanding semi detached family home set within a sought after location, offering exceptional living and entertaining space, the property offers off street parking for several vehicles, a generous sized through lounge and fitted kitchen diner with integrated appliances. Semi-Detached House Off Street Parking For Several Vehicle Outbuilding With Full Power Supply Side Access To Rear Garden Potential To Extend (Subject To Planning Consent) Wet Room And Family Bathroom Reception Room12' x 12'4" (3.66m x 3.76m). Double glazed bay window facing the front double radiator and wood floorboards. Reception Room12' x 10'6" (3.66m x 3.2m). Double glazed door opening onto kitchen diner and wood floorboards. Kitchen Diner11' x 14'9" (3.35m x 4.5m). Double glazed doors to the side and rear, opening onto decking area and garden. Double radiator, fitted units, stainless steel sink, space for oven, cooker hob, dishwasher, washing machine and tiled flooring. Bathroom / Wet Room5'7" x 9'9" (1.7m x 2.97m). Double glazed window facing the side, low level WC, walking shower, pedestal sink and tiled flooring. Bedroom6'11" x 10' (2.1m x 3.05m). Double glazed window facing the front, built in wardrobes and wood floorboards. Bedroom9'11" x 11'10" (3.02m x 3.6m). Double glazed window facing the front, double radiator and wood flooring. Bedroom10'11" x 12'5" (3.33m x 3.78m). Double glazed window facing the rear, double radiator and wood flooring. Bathroom6' x 5'7" (1.83m x 1.7m). Double glazed window facing the rear, low level WC, panelled bath, shower attachments over bath, pedestal sink and tiled flooring. Outbuilding 17'2" x 21'8" (5.23m x 6.6m). Double glazed door to the front, side and rear. Full power supply.
Mappa
APPARTAMENTI SIMILI
- Graeme Rd., Enfield EN1
- € 652.860 (£ 585.000)
- Inverness Av., Enfield EN1
- € 530.100 (£ 475.000)
- Millais Rd., Bush Hill Park...
- € 446.399 (£ 399.999)
- St. Georges Rd., Enfield EN1
- € 429.660 (£ 385.000)



