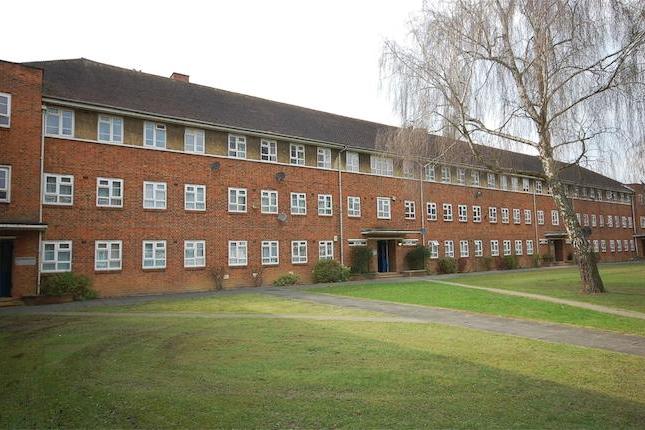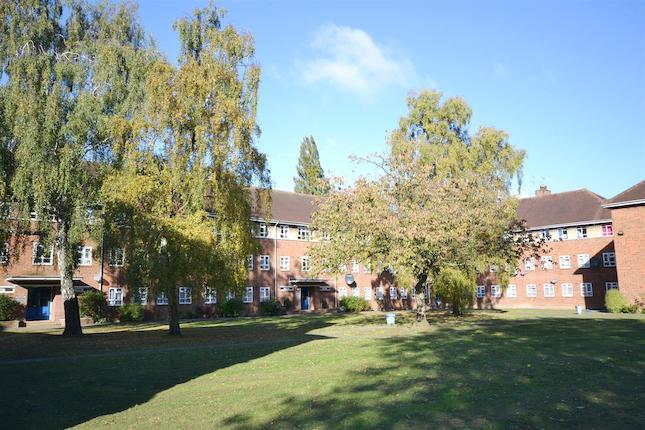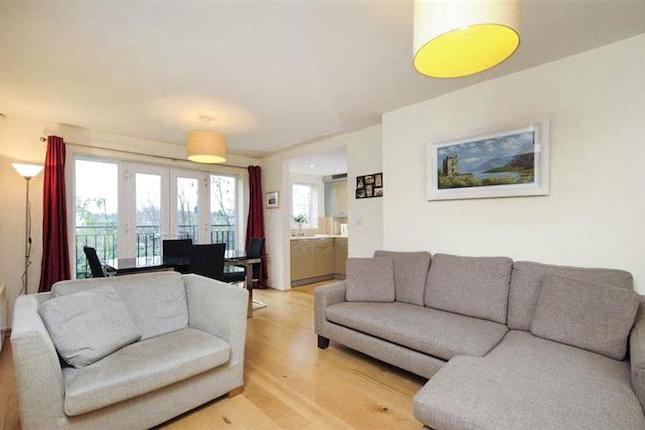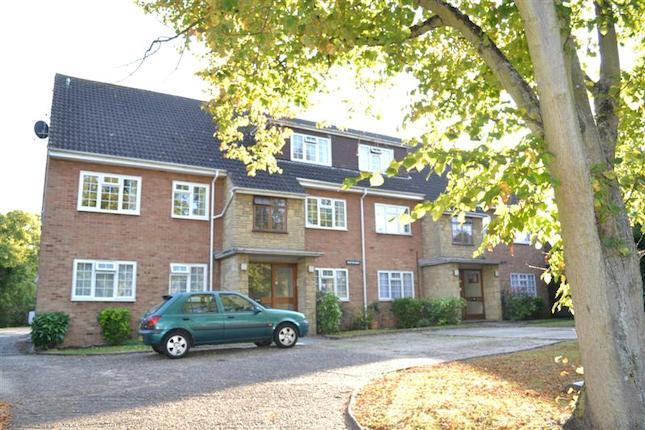- Prezzo:€ 513.360 (£ 460.000)
- Zona: Centro nord-ovest
- Indirizzo:Coppetts Close, London N12
- Camere da letto:3
Descrizione
Bairstow Eves are proud to present this three double bedroom double fronted family home. The property comprises kitchen/diner, living room, bathroom, en-suite to master bedroom and off street parking. Three Double Bedroom House Living Room Kitchen/Diner Rear Garden Off Street Parking Entrance Hall x . Front and side aspect double glazed windows, coved ceiling, radiator, inset spotlights and cupboard housing electric meters. Kitchen10'10" x 14'1" (3.3m x 4.3m). Rear aspect double glazed window, rear aspect door to garden, wall and base mounted units, work surface, partly tiled walls, space for cooker and washing machine, sink with mixer tap, coved ceiling, inset spotlights, radiator, partly tiled walls, built in cupboards and power points. Living Room14'4" x 21'6" (4.37m x 6.55m). Front and rear aspect double glazed windows, coved ceiling, radiator, feature fireplace with tiled surrounding and mantel, power points and carpeted. Bathroom x . Front aspect double glazed window, low level WC, pedestal sink, radiator, bath with mixer tap and over head shower attachment, shower cubicle, inset spotlights and extractor. Landing x . Access to loft, power points, laminated flooring, inset spotlights and coved ceiling. Master Bedroom11'9" x 16'1" (3.58m x 4.9m). Front and rear aspect double glazed windows, laminate flooring, fitted wardrobes, cupboards and drawers, power points and radiator. Bedroom 210'11" x 8'3" (3.33m x 2.51m). Rear aspect double glazed windows, pedestal sink, laminate flooring, radiator and fitted wardrobes and cupboard. Bedroom 310'11" x 7'6" (3.33m x 2.29m). Front aspect double glazed window, laminate flooring, power points and radiator. En-suite Cloakroom x . Double glazed window to front aspect, pedestal sink, laminate flooring, fitted wardrobes and cupboard. Front Garden x . Mainly paved for off street parking driveway. Rear Garden x . Partly paved, partly laid to lawn, pond, shrubs and shed with light and power.
Mappa
APPARTAMENTI SIMILI
- High Rd., North Finchley, L...
- € 446.400 (£ 400.000)
- The Woodlands, High Rd., No...
- € 446.400 (£ 400.000)
- Cottonham Close, London N12
- € 474.300 (£ 425.000)
- Whitten Lodge, Torrington P...
- € 468.162 (£ 419.500)



