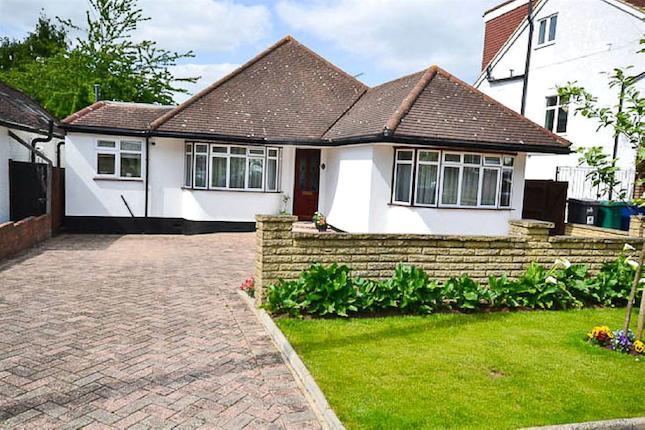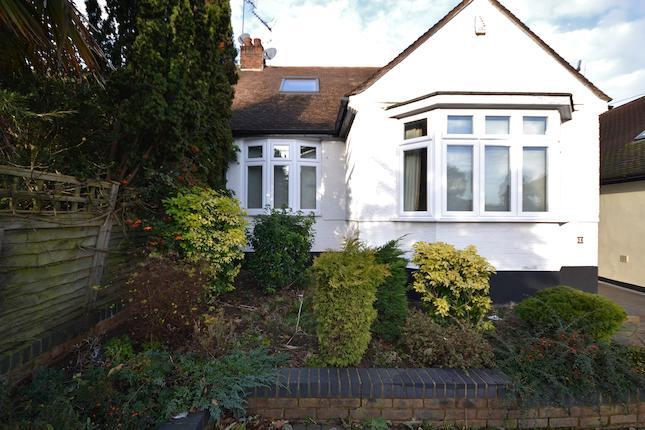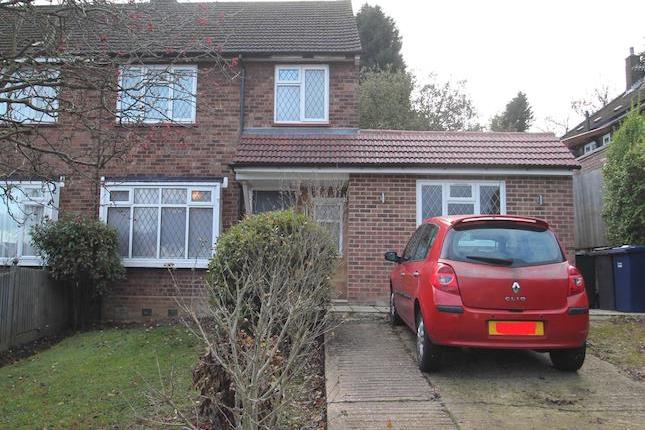- Prezzo:€ 892.800 (£ 800.000)
- Zona: Interland nord-ovest
- Indirizzo:Hadley Highstone, Barnet EN5
- Camere da letto:4
Descrizione
Situated on the highly regarded Hadley Highstone, is this Durkan built Georgian style four (double) bedroom (two en-suite) semi detached family home, directly overlooking Hadley Green to the front. The property features a lounge with an archway leading to a dining room, fitted kitchen/breakfast room with integrated appliances, study/TV room and a guest cloakroom. On first floor level there is a master bedroom with an en-suite bathroom, two further bedrooms and a family bathroom and on second floor level there is a fourth bedroom with an en-suite shower room. Externally the front garden is set behind a low brick wall and hedgerow and is partly gravelled and paved. Agent Notes: The rear garden has a large paved terrace and neatly laid with artificial grass with a paved side passage for front access. The garage (17ft x 9ft) which has an electrically operated up and over door, together with power and lighting, is via gated access from Boundary Close. There is also a private parking space in front of the garage. The property benefits from gas central heating and double glazed windows. Major road access is excellent with the M25 and A1(M) motorways being a short motoring distance away. The property is also well served with a number of highly regarded local schools for all ages. Council tax band: G EPC rating: D Location Information: The property is situated on the corner of Hadley Highstone and Boundary Close and is ideally positioned for access to High Barnet's multiple shopping facilities, a wide range of restaurants and High Barnet (Northern Line) underground station. Old Fold Manor Golf Course is also just a short walk away.
Mappa
APPARTAMENTI SIMILI
- Old Fold View, Arkley, Hert...
- € 998.820 (£ 895.000)
- Normandy Av., High Barnet, ...
- € 864.900 (£ 775.000)
- Kingsmead, High Barnet, Bar...
- € 809.100 (£ 725.000)
- Vyse Close, Barnet EN5
- € 747.714 (£ 669.995)



