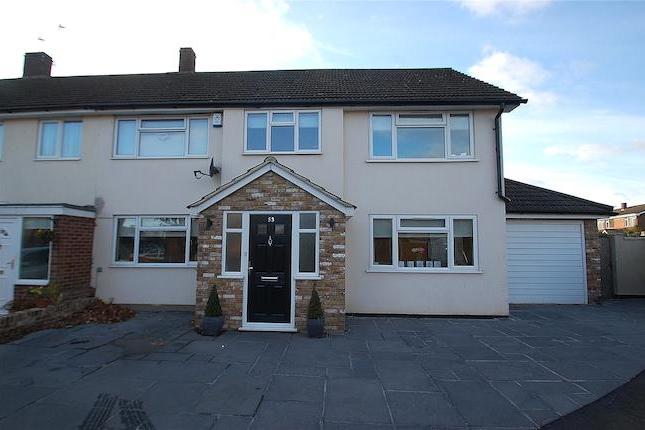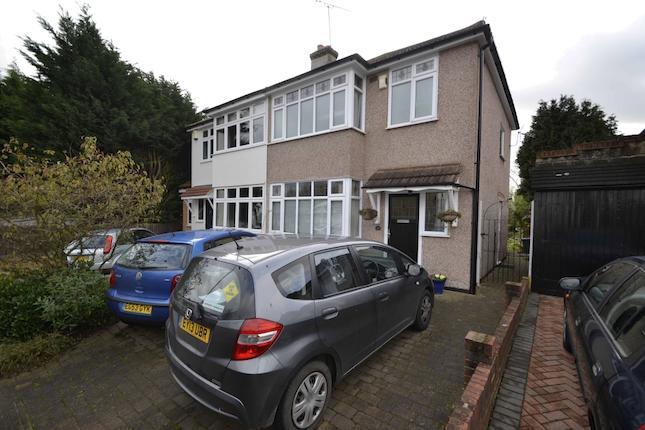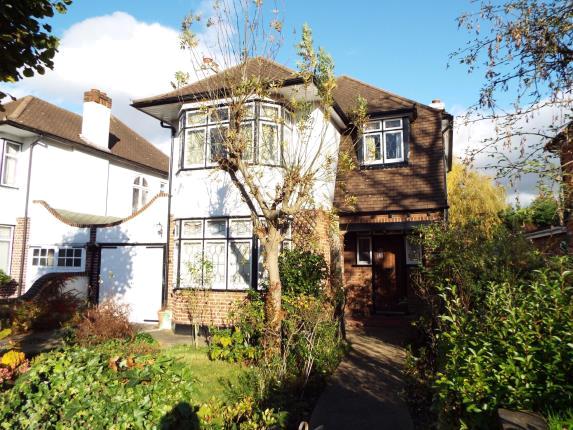- Prezzo:€ 669.600 (£ 600.000)
- Zona: Interland nord-est
- Indirizzo:St Leonards Way, Hornchurch RM11
- Camere da letto:4
Descrizione
Located on the popular St. Leonard's Hamlet Development, this stunning extended four bedroom detached family home conveniently situated for Hornchurch's vibrant High Street. The property offers lounge, ground floor cloakroom, fitted kitchen/family room, utility room, sitting room, study, master bedroom with en-suite and family bathroom. Whilst externally the rear garden measures 52' and the front of the property is mainly laid to Tarmacadam providing off street parking for three/four vehicles. Entrance via Leadlight Double Glazed Entrance Door to Entrance Hall Stairs to first floor with under stairs storage cupboard, radiator with feature guard, Porcelain tiled flooring, ornate wall plastering, smooth ceiling with cornice coving and inset spotlights, doors to accommodation. Ground Floor Cloakroom Obscure leadlight double glazed fixed window to side. Suite comprising: Vanity unit inset wash hand basin with Quartz effect work surface over and cupboard under, low level wc. Radiator, Porcelain tiled flooring, part tiled walls, smooth ceiling with inset spotlights. Lounge 15'6" x 10'9" (4.72m x 3.28m). Leadlight double glazed window to front, leadlight double glazed window to side, coal effect gas fire, two radiators with feature guards, wood effect vinyl flooring, smooth ceiling with inset spotlights. Kitchen 18'5" (5.61m) x 16'4" (4.98m) reducing to 8'9" (2.67m). Leadlight double glazed window to rear, range of base level units and drawers with wood work surfaces over, inset one and a quarter sink drainer unit with mixer tap, integrated Neff combination oven with integrated Neff microwave, Neff 4-ring electric hob and Neff extractor hood over, integrated Candy fridge/freezer, cda dishwasher, Lamona wine cooler, range of matching eye level units, plinth heater with lighting, complementary tiled walls, Porcelain tiled flooring, breakfast bar, further range of matching cupboards, radiator, smooth ceiling with inset spotlights, door to: Sitting Room 14'3" x 8'1" (4.34m x 2.46m). Obscure leadlight double glazed fixed window to side, leadlight double glazed window to front, radiator, Porcelain tiled flooring, smooth ceiling with cornice coving and inset spotlights. Utility Room 8'1" x 5'3" (2.46m x 1.6m). Range of base level units and drawers with work surfaces over, space for domestic appliances, range of matching eye level units, built-in cupboard housing Glow Worm condensing boiler, radiator, Porcelain tiled flooring, smooth ceiling with cornice coving and inset spotlights. Study 7'7" x 7'4" (2.31m x 2.24m). Leadlight double glazed door leading to garden, obscure leadlight double glazed fixed window to side, fitted desk with drawers under, built-in cupboard, radiator, Porcelain tiled flooring, smooth ceiling with cornice coving and inset spotlights. First Floor Landing Leadlight double glazed window to side, loft access, built-in airing cupboard, furthering built-in storage cupboard, smooth ceiling with cornice coving and inset spotlights, doors to accommodation. Bedroom One 14'8" (4.47m) x 9'8" (2.95m) plus recess. Two double glazed Velux windows to rear, range of fitted wardrobes with matching base level units, radiator, smooth ceiling with inset spotlights, door to: En-Suite Obscure leadlight double glazed window to front. Suite comprising: Shower cubicle with tiled in complementary ceramics and rain shower head over, vanity unit inset wash hand basin with cupboard under, low level wc. Radiator, built-in cupboard, natural stone flooring, complementary tiling to walls, sloped smooth ceiling. Bedroom Two 11'2" x 9'3" (3.4m x 2.82m). Leadlight double glazed window to front, radiator, smooth ceiling with inset spotlights. Bedroom Three 10'3" x 9'1" (3.12m x 2.77m). Leadlight double glazed window to rear, radiator, smooth ceiling with cornice coving and inset spotlights. Bedroom Four 10'6" x 6'1" (3.2m x 1.85m). Leadlight double glazed window to side, radiator, smooth ceiling with cornice coving and inset spotlights. Bathroom/wc Obscure leadlight window to rear. White suite comprising: Panelled bath with mixer tap shower attachment, shower cubicle with tiled in complementary ceramics, vanity unit inset wash hand basin with cupboard under, low level wc. Feature radiator, built-in cupboard, natural stone flooring and wall tiling, smooth ceiling with inset spotlights. Rear Garden 52'. (15.85m.). Commencing paved patio area, further paved patio area to side and rear, remainder being laid to lawn, side access, shed to remain. Front of Property Tarmacadam driveway providing off street parking for three/four vehicles. Directions Applicants are advised to proceed from our North Street offices via the High Street, proceeding into Hornchurch Road, turning left into St. Leonards Way where the property can be found on the left hand side.
Mappa
APPARTAMENTI SIMILI
- Wiltshire Av., Hornchurch RM11
- € 530.100 (£ 475.000)
- Maywin Drive, Hornchurch, E...
- € 552.420 (£ 495.000)
- Osborne Rd., Hornchurch RM11
- € 641.700 (£ 575.000)
- Beverley Gardens, Hornchurc...
- € 697.500 (£ 625.000)



