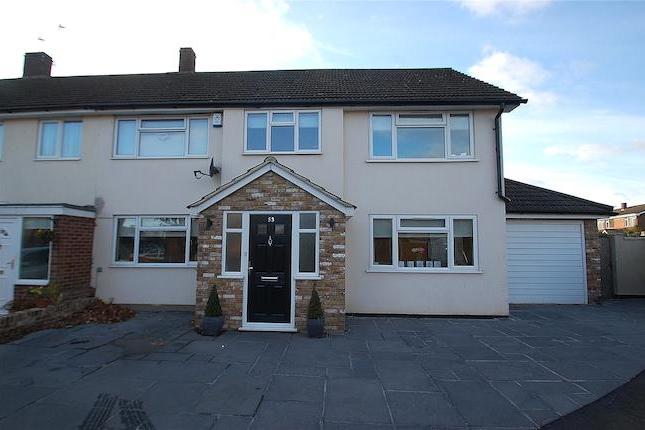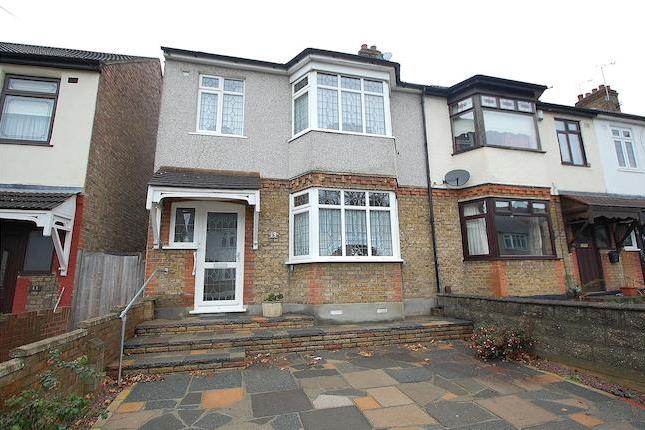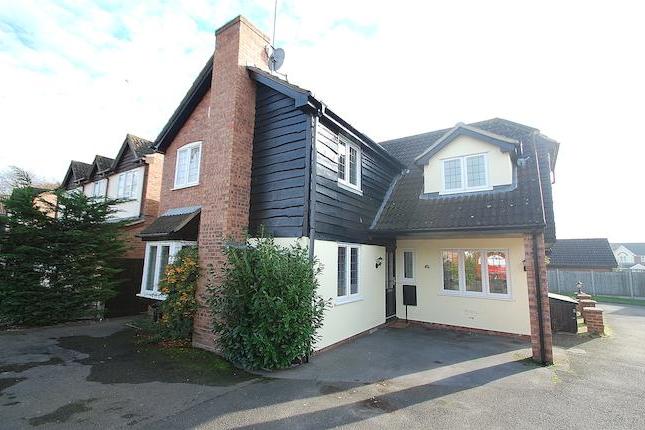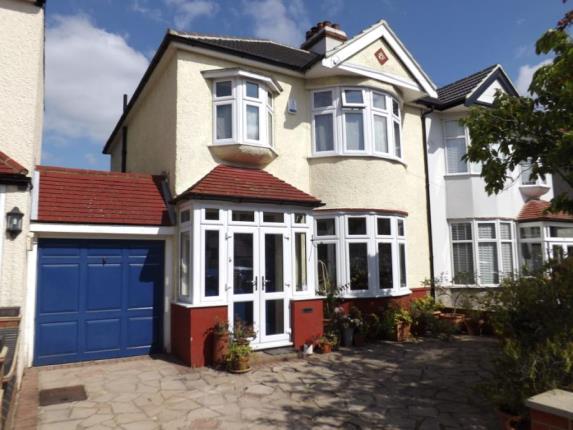- Prezzo:€ 552.420 (£ 495.000)
- Zona: Interland nord-est
- Indirizzo:Maywin Drive, Hornchurch, Essex RM11
- Camere da letto:3
Descrizione
Housesimple is pleased to present this 3 bedroom Semi-detached House in Hornchurch. Internally the property is well presented and features a living room and large modern kitchen to the ground floor, whilst the first floor has three bedrooms and family bathroom. There is also a large conservatory to the rear of the property, which is currently being used as a dining room and utility room. Upstairs, there are two double bedrooms and one single room. The house has been recently redecorated and the kitchen is one year old. There is ample offstreet parking to the front of the house and side access through to the rear. The garden is mature and sunny, with a fishpond, patio and decking area. There are several attractive trees, including a mature magnolia tree which shades the conservatory in the summer and is covered in blooms in the spring. Council Tax: Band D (£1498.00 Per Annum ) Entrance Hall: Hallway with doors to living room and kitchen and leading to stairs. Storage cupboard under stairs, housing gas and electricity meters and trip switches. Loft hatch on landing. Living Room: Large stained glass bay window to the front of the property. Open plan leading through to the kitchen.(Room width: 3.3m (10ft 10 in) Room length: 3.78m (12ft 5 in)) Kitchen: Large kitchen refurbished one year ago. Induction hob on island with central extractor fan and pop up power plug. Two single ovens and microwave shelf. Worcester Bosch condensing boiler next to sink. Sliding patio doors through to conservatory.(Room width: 5.13m (16ft 10 in) Room length: 3.51m (11ft 6 in)) Conservatory: Sunny conservatory overlooking rear garden. Cupboard space along side wall and adjoining the kitchen wall, with power for washing machine and bar fridge and space for a tumble dryer. Utility sink in corner. French doors open on to steps that lead to the patio and decking area.(Room width: 4.67m (15ft 4 in) Room length: 2.77m (9ft 1 in)) Bathroom: Family bathroom with white suite and enamel bathtub, Bedroom 1: Large bay window with stained glass at front of property and generous fitted wardrobes(Room width: 3.91m (12ft 10 in) Room length: 3.18m (10ft 5 in)) Bedroom 2: Sunny room with built-in wardrobe. Overlooking rear garden, with view of St Andrews church.(Room width: 3.53m (11ft 7 in) Room length: 3.23m (10ft 7 in)) Bedroom 3: Currently being used as a nursery, it has a stained glass window to the front of the property.(Room width: 2.21m (7ft 3 in) Room length: 1.88m (6ft 2 in))
Mappa
APPARTAMENTI SIMILI
- Wiltshire Av., Hornchurch RM11
- € 530.100 (£ 475.000)
- Lyndhurst Drive, Hornchurch...
- € 418.500 (£ 375.000)
- St Leonards Way, Hornchurch...
- € 669.600 (£ 600.000)
- Hyland Way, Hornchurch RM11
- € 474.300 (£ 425.000)



