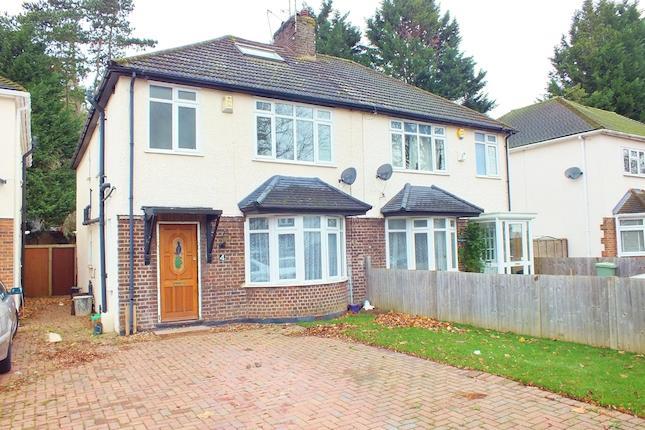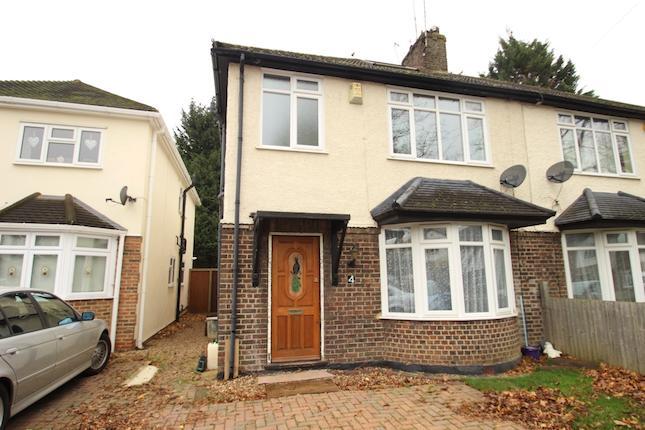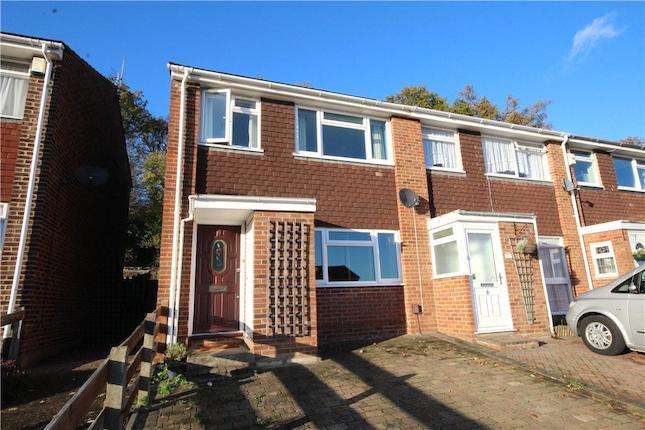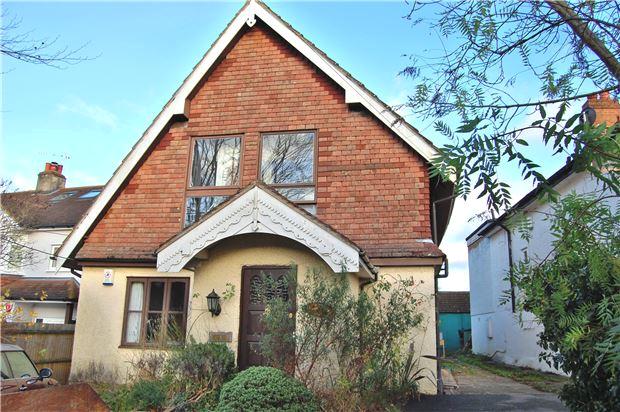- Prezzo:€ 513.360 (£ 460.000)
- Zona: Interland sud-est
- Indirizzo:Crofton Road, Farnborough, Orpington BR6
- Camere da letto:4
- Bagni:2
Descrizione
This detached chalet style bungalow occupies a slightly elevated plot, and is within just a short walk of the mainline Station. Several very well regarded schools are also close by, including Darrick Wood, Tubbenden, Newstead Wood and St Olaves. The property offers sized accommodation with three bedrooms on the ground floor, an extended lounge opening onto a dining area, and fitted kitchen. Also downstairs, there is also a bathroom, separate shower room. It also benefits from a loft room which could make an ideal extra bedroom. The rear garden leads to an area of off road parking suitable for three cars. Now possibly requiring some up-dating, viewing is highly recommended.Canopied PorchDouble glazed entrance door, and adjacent window with stained glass and leaded light inserts onto:-HallLaminate flooring. Meter cupboard with shelved corner recess above. Picture rail. Single panel radiator.Lounge (14'3 x 12'3 max (4.34m x 3.73m max))DFeature fireplace (blocked off). One double panel radiator, and one single panel radiator. Dado rail. Open staircase leding to the loft room. Door to kitchen. Attractive porthole window to side. Opening onto:-Dining Area (12'3 x 10'3 (3.73m x 3.12m))Double glazed sliding patio doors onto the rear garden. Double glazed windows to both sides. Dado rail. Beams to ceiling.Kitchen (10'9 x 9'9 (3.28m x 2.97m))Fitted with a range of limed oak effect wall, base and drawer units with marble effect worktops. Inset colour coordinated single bowl single drainer sink unit. Colour coordinated partly tiled walls. Ceramic tiled flooring, decorative beamed ceiling, double glazed windows to side and rear and double glazed door to garden. Breakfast bar. Full height double doored shelved cupboard. Integrated electric hob with extractor hood above and separate unit housing oven. Built-in dishwasher, and fridge/freezer. Space and plumbing for washing machine.Shower RoomFitted with a white suite comprising:- fully tiled shower cubicle, inset vanity wash hand basin with cabinets below, low level WC. Double glazed obscure window to side. Partly tiled walls, extractor fan.BathroomFitted with a coloured suite comprising:- panelled bath, inset vanity wash hand basin with cabinets below, low level WC, double glazed obscure window to side .Cupboard housing gas fired combination boiler, part tongue and groove panelling to wallsBedroom 1 (14'9 into bay x 9'6 (4.50m into bay x 2.90m))Double glazed bay window to front, single panel radiator, feature fireplace, picture rail.Bedroom 2 (11'9 into bay x 8'3 max (3.58m into bay x 2.51m ma)Double glazed bay window to front, single panel radiator, laminate flooring. Range of bedroom furniture surrounding the bed recess.Bedroom 3 (9'6 x 7'0 (2.90m x 2.13m))Double glazed window to side. Single panel radiator.Loft Room (Bedroom 4) (14'6 max x 10'9 max (4.42m max x 3.28m max))Sloping ceilings. Access to eaves, single panel radiator, two double glazed sky light windows.Front GardenThe property is set back from the road and occupies an elevated position, accessed via steps. Lawn with plant and shrub borders.Detached Garden Room (10' x 7' (3.05m x 2.13m))Brick built with windows and door onto the garden. In need of some attention.Rear GardenLaid to lawn with borders. Pedestrian side access. Paved area. Plant, shrub and hedge borders. Timber gate leading to:-Off Street ParkingFor 3 vehicles, accessed via a service road to rear.DirectionsFrom our offices adjacent to Tesco in Orpington, proceed to the War Memorial. Take the fourth exit and proceed back along Station Road and up the hill. Continue under the railway bridge and up the other side (which becomes Crofton Road), passing the station on your right. Proceed up the hill (which becomes Crofton Road). This property will be found on the right hand side.ViewingViewing: Strictly by prior appointment only via Edmund Orpington either by telephoning or e-mailing The floor plans below are for guidance purposes and to show the layout of roomsYou may download, store and use the material for your own personal use and research. You may not republish, retransmit, redistribute or otherwise make the material available to any party or make the same available on any website, online service or bulletin board of your own or of any other party or make the same available in hard copy or in any other media without the website owner's express prior written consent. The website owner's copyright must remain on all reproductions of material taken from this website.
Mappa
APPARTAMENTI SIMILI
- Repton Rd., Orpington BR6
- € 608.220 (£ 545.000)
- Repton Rd., Orpington BR6
- € 608.220 (£ 545.000)
- Clovelly Way, Orpington, Ke...
- € 424.080 (£ 380.000)
- Cudham Lane North, Orpingto...
- € 636.120 (£ 570.000)



