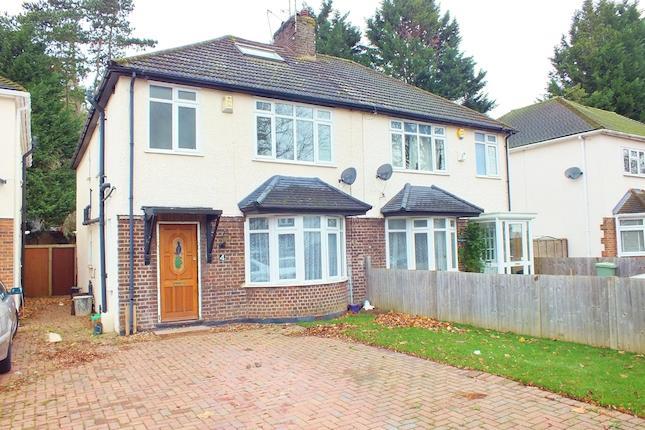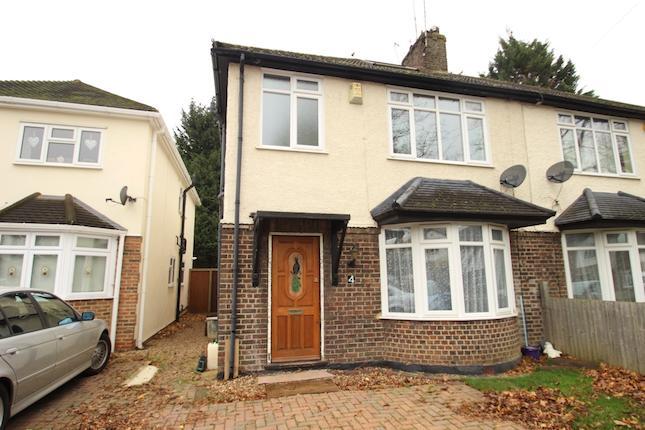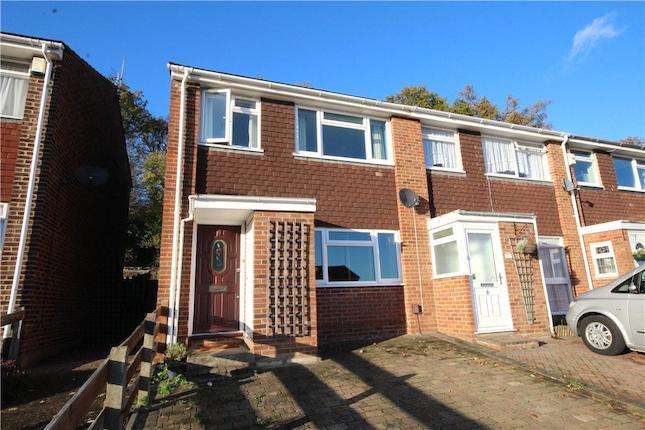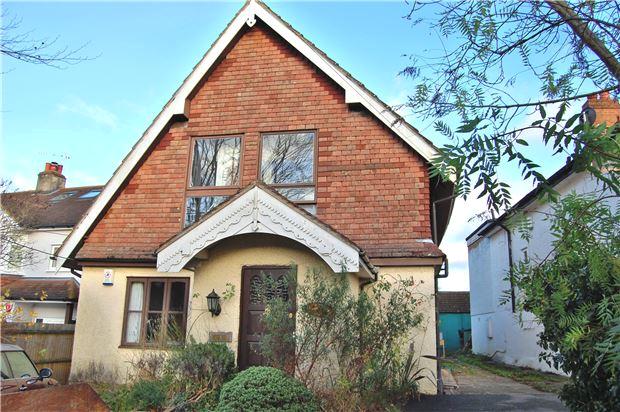- Prezzo:€ 513.360 (£ 460.000)
- Zona: Interland sud-est
- Indirizzo:Crofton Road, Farnborough, Orpington BR6
- Camere da letto:3
- Bagni:2
Descrizione
***call for immediate access*** Bairstow Eves are delighted to offer this 3/4 bedroom, 2 bathroom, detached chalet bungalow, being offered to the market end of chain, positioned in a sought after location in Orpington, only minutes from Orpington Station and Darrick Wood School. The property comprises: Entrance hallway, three bedrooms, living room, dining room, shower room, bathroom, modern fitted kitchen and bonus loft room/4th bedroom. Externally there is off street parking to the rear of the property, detached outhouse and a well kept garden. Crofton Road is well located for local schools including Darrick Wood, minutes from Orpington Station, High Street and local bus routes. Internal viewing is highly recommended. Please call Bairstow Eves on to arrange an appointment to view. Front Laid to lawn, steps to front, covered entrance. Hallway Wood effect floor, storage cupboard, radiator, double glazed opaque door and window to front. Living room 13' 04" x 14' 05" (4.06m x 4.39m) Window to side, two radiators, wood effect flooring. Dining room 10' 05" x 12' 05" (3.18m x 3.78m) Double glazed window to two sides, double glazed sliding door to rear, carpet, radiator. Kitchen 10' 10" x 9' 08" (3.3m x 2.95m) Range of matching wall and base units with worktops over, integrated oven/grill, electric hob, extractor, fridge freezer, dishwasher, single basin sink with drainer, space for washing machine, storage cupboard, tiled floor, double glazed window to side and rear, double glazed door to side. Master bedroom 15' 00" x 9' 04" (4.57m x 2.84m) measured into bay. Double glazed bay window to front, carpet, radiator. Bedroom 2 11' 10" x 8' 03" (3.61m x 2.51m) measured into bay. Double glazed bay window to front, radiator, wood effect flooring, fitted wardrobes. Bedroom 3 9' 05" x 6' 11" (2.87m x 2.11m) Double glazed window to side, radiator, wood effect flooring. Shower room WC, sink, double shower cubical, radiator, double glazed opaque window to side, lino flooring. Bathroom WC, sink, bath, double glazed opaque window to side, carpet. Wooden stairs to loft room/ bedroom 4 loft room/ bedroom 4 14' 07" x 10' 09" (4.44m x 3.28m) measured to maximum. Carpet, radiator, two double glazed Velux windows, restricted headroom. Other benefits include garden 30' 0" x 27' 0" (9.14m x 8.23m) Laid to lawn, patio area, rear access to parking. Parking Access via slip road from Crofton Road. Block paved for 3 vehicles. No forward chain
Mappa
APPARTAMENTI SIMILI
- Repton Rd., Orpington BR6
- € 608.220 (£ 545.000)
- Repton Rd., Orpington BR6
- € 608.220 (£ 545.000)
- Clovelly Way, Orpington, Ke...
- € 424.080 (£ 380.000)
- Cudham Lane North, Orpingto...
- € 636.120 (£ 570.000)



