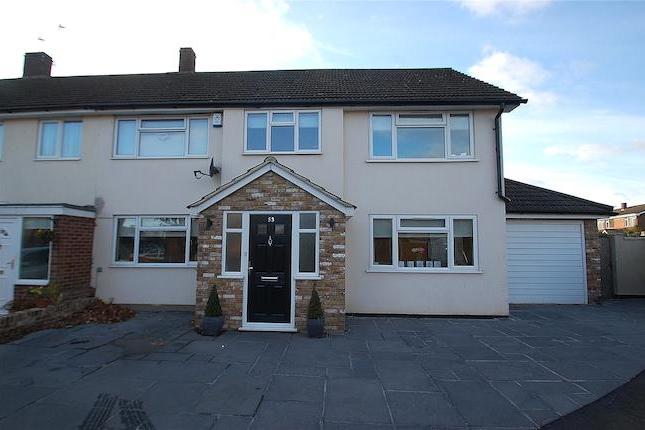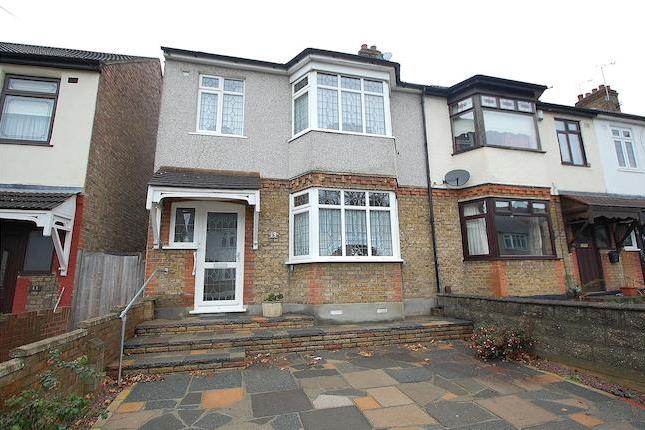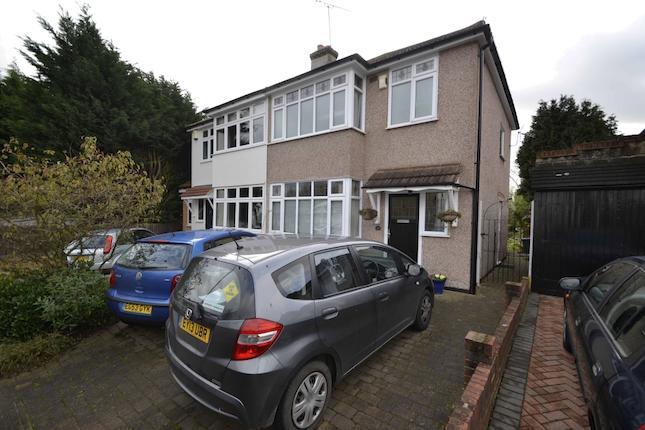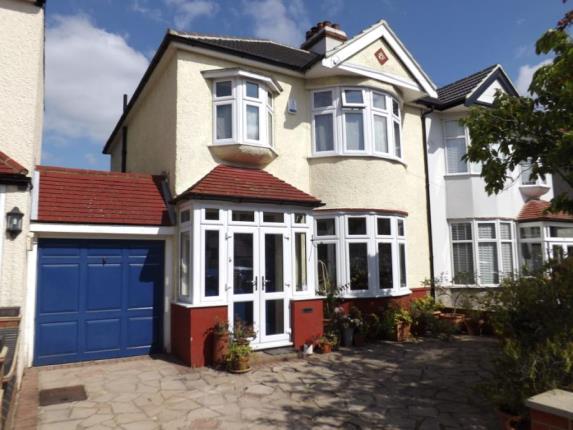- Prezzo:€ 502.200 (£ 450.000)
- Zona: Interland nord-est
- Indirizzo:Beverley Close, Hornchurch RM11
- Camere da letto:3
- Bagni:2
Descrizione
Nest In Essex are please to offer this three bedroom semi detached chalet bungalow, featuring a 22' lounge diner, 19' kitchen breakfast room and more!.. One not to be missed! Front Elevation, Ample off street parking located and the front and side of the property leading to a detached garage, double glazed door leading to Entrance Hall Textured ceiling with coving and centre mounted light fixture, stairs leading to first floor accommodation, under the stairs storage cupboard, wall mounted radiator and door leading to Lounge - 22'2" x 14'4" (6.77m x 4.34m) Textured ceiling with coving and dual mounted light fixtures, UPVC double glazed window to rear elevation, double glazed sliding patio doors to rear elevation, feature arched serving hatch leading to the kitchen, Feature brick fireplace, wall mounted radiator and wooden flooring. Kitchen - 19'8" x 9'1" (5.89m x 2.80m) Textured ceiling with coving and dual mounted light fixture, a selection of cream wall and base units with complimentary work surfaces housing a stainless steel sink and drainer with stainless steel mixer tap, space for Washing machine, dishwasher, fridge, freezer and oven, UPVC double glazed window to rear and side elevation, part tiled splash back and vinyl flooring. Bedroom One - 12'5" x 10'4" (3.81m x 3.19m) Textured ceiling with coving and centre mounted light fixture, UPVC double glazed bay window to front elevation, wall mounted radiator and fitted carpet. Bedroom Three - 8'0" x 6'9" (2.44m x 2.13m) Textured ceiling with centre mounted light fixture, UPVC double glazed window to side elevation, wall mounted radiator and fitted carpet. Family Bathroom textured ceiling with centre mounted light fixture, two UPVC double glazed windows to side elevation, bathroom comprising of a 3 piece suite made up of low level w.C, vanity unit housing a hand wash basin with stainless steel taps, a bath with stainless steel taps and shower over, tiled walls and tiled flooring. First Floor Accommodation Bedroom Two - 18'7" x 10'4" (5.72m x 3.19m) Textured ceiling with coving and dual mounted light fixtures, UPVC double glazed window to front and rear elevation, build in storage cupboards, wall mounted radiator and fitted carpet. W.C Textured ceiling with centre mounted light fixture, UPVC double glazed window to side elevation, low level w.C, vanity unit housing a hand wash basin with stainless steel taps and fitted carpet. Viewings by appointment only, please contact Nest on Schools within walking distance to Emerson park school and havering college. Station Within walking distance to Emerson Park and Upminster Bridge stations.
Mappa
APPARTAMENTI SIMILI
- Wiltshire Av., Hornchurch RM11
- € 530.100 (£ 475.000)
- Lyndhurst Drive, Hornchurch...
- € 418.500 (£ 375.000)
- Maywin Drive, Hornchurch, E...
- € 552.420 (£ 495.000)
- Hyland Way, Hornchurch RM11
- € 474.300 (£ 425.000)



