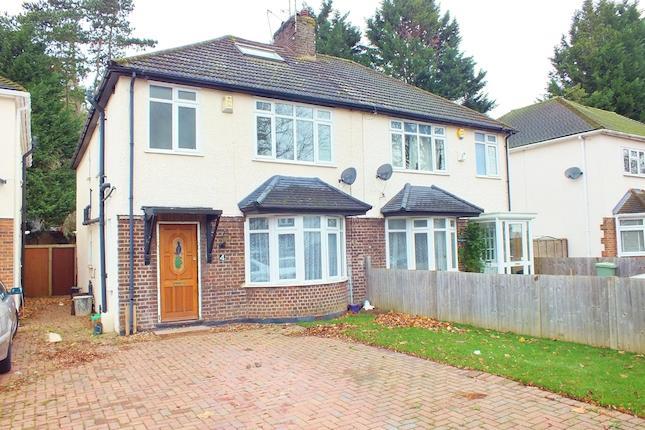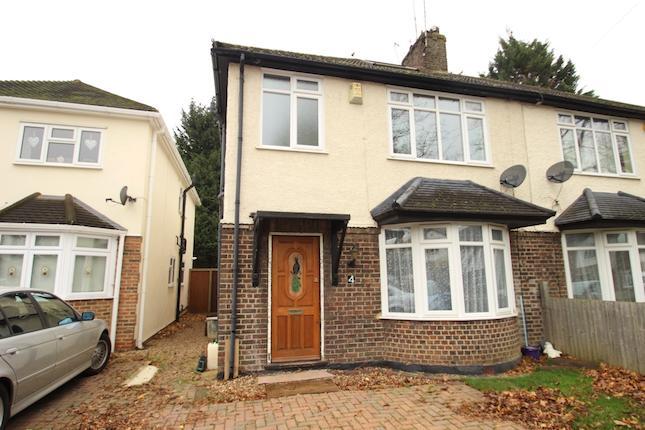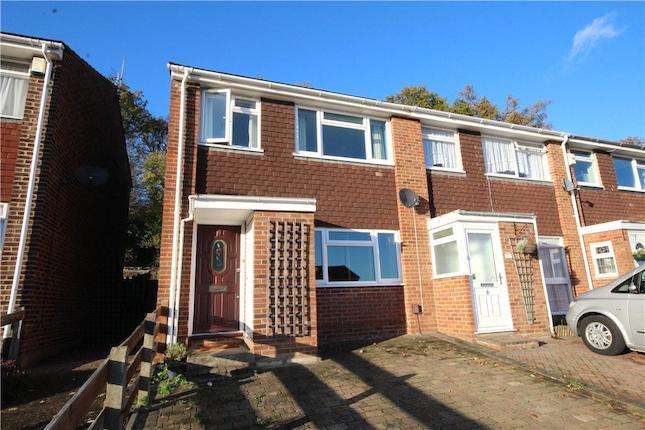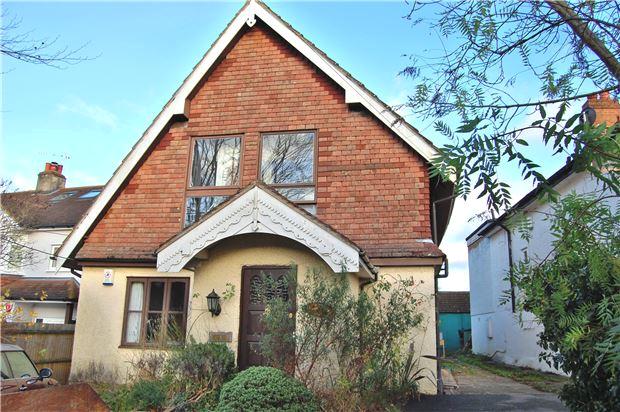- Prezzo:€ 546.840 (£ 490.000)
- Zona: Interland sud-est
- Indirizzo:Craven Road, Orpington BR6
- Camere da letto:4
- Bagni:1
Descrizione
Bairstow Eves are delighted to offer this very unique, 1600sqft (including garage) four bedroom semi-detached house, that boasts many features such as a 27' lounge/dining room and a 40' integral garage, situated on the highly sought after Craven Road. A point to note is the integral garage is situated on the adjoining property's wall rather than on the outer and (stpp) the 40' garage could be easily converted into additional living or bedroom space, adding to an already spacious floor print. The accommodation on offer comprises: Entrance hallway, large open plan living/dining room, kitchen and downstairs WC to the ground floor. To the first floor are four bedrooms, three being doubles and a family bathroom. The master bedroom also has access to a roof area to the rear that could be turned into a balcony. Externally there is a large rear garden laid to lawn with an allotment area and off street parking to the front. Entrance hall Double glazed door to side, window to front, door to garage, carpet, radiator. Lounge/diner 27' 6" x 13' 11" (8.38m x 4.24m) Double glazed sliding doors to rear, carpet, four radiators. Kitchen 12' 9" x 7' 5" (3.89m x 2.26m) (measured at maximum) Range of matching wall and base units with worktops over, stainless steel sink and drainer, space for cooker with extractor over, space for washing machine, space for fridge/freezer, double glazed door to side, double glazed window to front, serving hatch, vinyl flooring, radiator. Cloakroom Low level WC, wash hand basin, double glazed window to side. Stairs to first floor landing Wooden staircase, loft hatch, carpet. Bedroom 1 12' 6" x 11' 11" (3.81m x 3.63m) (measured to front of wardrobes) Fitted wardrobes, door and window to rear accessing roof area with potential for a balcony, carpet, radiator. Bedroom 2 13' 2" x 8' 4" (4.01m x 2.54m) Built in wardrobes, window to rear, carpet, radiator. Bedroom 3 12' 9" x 8' 4" (3.89m x 2.54m) Built in wardrobes, window to front, carpet, radiator. Bedroom 4 8' 8" x 8' 1" (2.64m x 2.46m) (measured to front of wardrobes) Built in wardrobes, window to front, carpet, radiator. Bathroom 9' 4" x 7' 5" (2.84m x 2.26m) Low level WC, wash hand basin, bath, opaque window to side, tiled walls, carpet, radiator. Other benefits include garden 110' 0" x 27' 0" (33.53m x 8.23m) Patio area with rest laid to lawn, greenhouse, allotment, side access. Garage 40' 0" x 7' 10" (12.19m x 2.39m) Up and over door at both front and rear, power and light. Off street parking Space for 2-3 vehicles. Central heating system no forward chain
Mappa
APPARTAMENTI SIMILI
- Repton Rd., Orpington BR6
- € 608.220 (£ 545.000)
- Repton Rd., Orpington BR6
- € 608.220 (£ 545.000)
- Clovelly Way, Orpington, Ke...
- € 424.080 (£ 380.000)
- Cudham Lane North, Orpingto...
- € 636.120 (£ 570.000)



