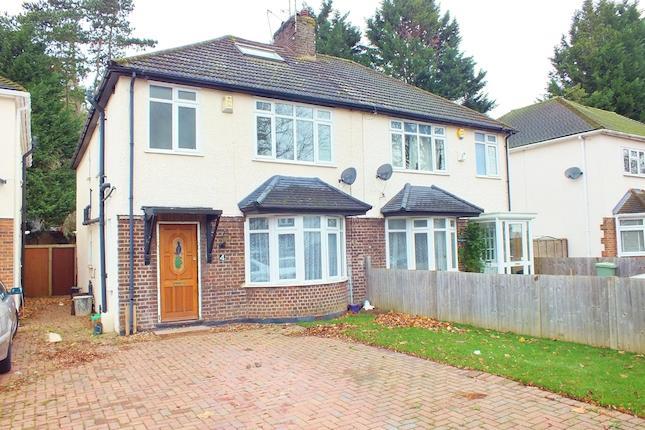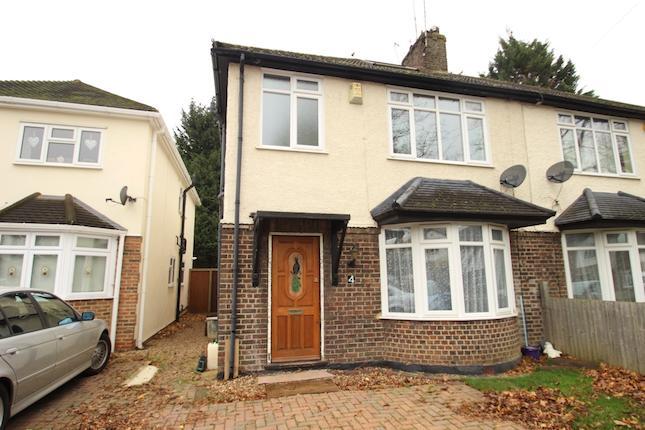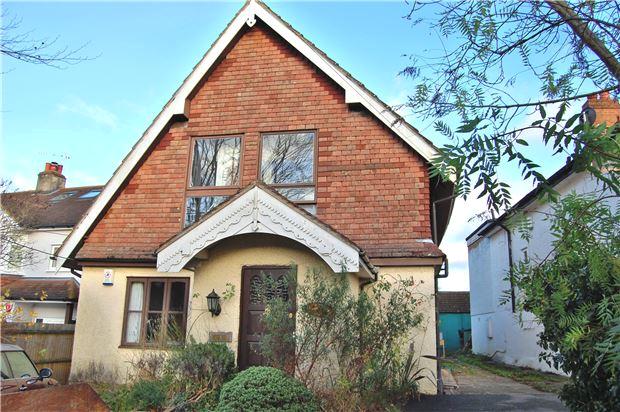- Prezzo:€ 725.400 (£ 650.000)
- Zona: Interland sud-est
- Indirizzo:Crofton Road, Orpington BR6
- Camere da letto:3
Descrizione
Located in this highly sought after area for schools (including Crofton Primary and Darrick Wood) is this three bedroom detached house which has excellent scope for alteration and extension. The rear garden extends to over 200' and there is ample scope for parking to the front of the property. The accommodation provides an entrance hall and porch to the ground floor which leads to two separate reception rooms, the lounge being triple aspect and having an attractive bay window. The dining room provides an excellent space for family dining or for a special occasion. The kitchen has space for numerous appliances and has access to the rear garden. The first floor has three bedrooms and a family bathroom. The property is ideally positioned for access to Orpington mainline station which provides excellent links to Central London via its fast and frequent service. Orpington town centre provides an excellent range of shops which includes the Tesco superstore and there are a variety of coffee shops, bars and restaurants for all tastes and cuisines. Entrance Porch Front door with windows to front and side, further door to entrance hall. Entrance Hall Stairs to first floor, under stairs storage cupboard. Lounge 20'1" into bay x 9'11" Double glazed window to front, double glazed double doors to rear garden, twin side windows, two radiators. Dining Room 12'5" x 10'2" Double glazed window to front, radiator, picture rail. Kitchen 11'8" x 6'4" range of wall and base units with hob, inset sink unit, space for washing machine and dishwasher, door to rear garden, integrated oven, breakfast bar area. First Floor Landing Double glazed window to front, galleried balustrade, inbuilt storage cupboard. Bedroom One 12'6" x 10'2" Double glazed window to front, radiator. Bedroom Two 12'10" into bay x 9'11" Double glazed bay window to front, radiator. Bedroom Three 9'11" x 6'10" Double glazed window to rear, radiator. Bathroom Shaped bath, wash hand basin, twin double glazed windows to side and rear. Cloak Room Low level W.C, double glazed window to rear. Front Garden Ample parking for numerous vehicles and laid to lawn, side access to rear garden. Rear Garden Extending to over 200' being mainly laid to lawn and a particular feature of the property providing ample scope for rear extension (subject to consent), with patio area and stocked with a variety of trees and shrubs.
Mappa
APPARTAMENTI SIMILI
- Repton Rd., Orpington BR6
- € 608.220 (£ 545.000)
- Repton Rd., Orpington BR6
- € 608.220 (£ 545.000)
- Cudham Lane North, Orpingto...
- € 636.120 (£ 570.000)
- Allandale Place, Orpington,...
- € 725.400 (£ 650.000)



