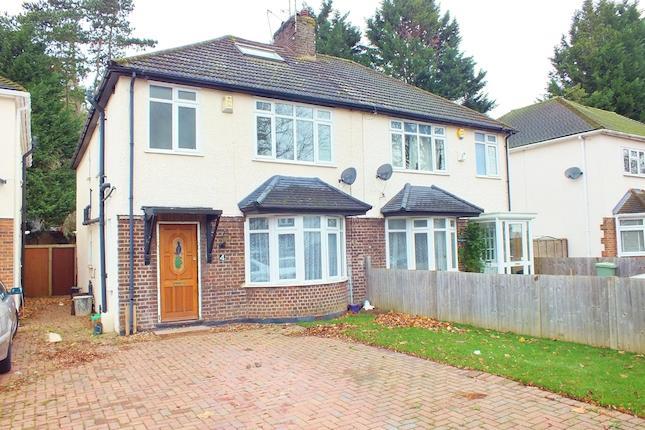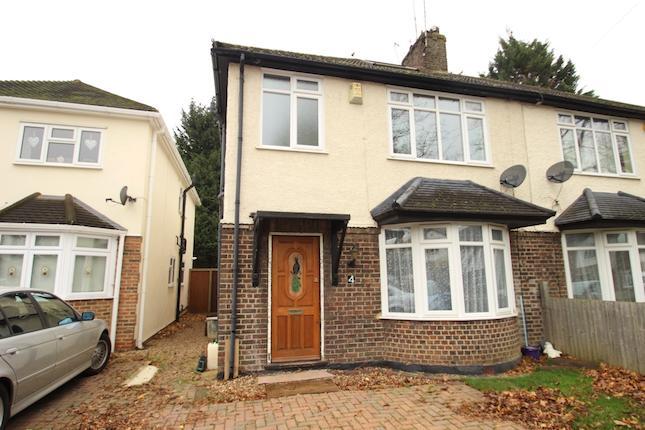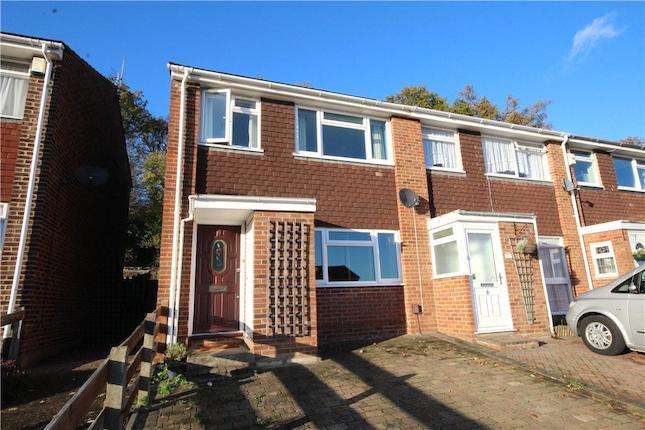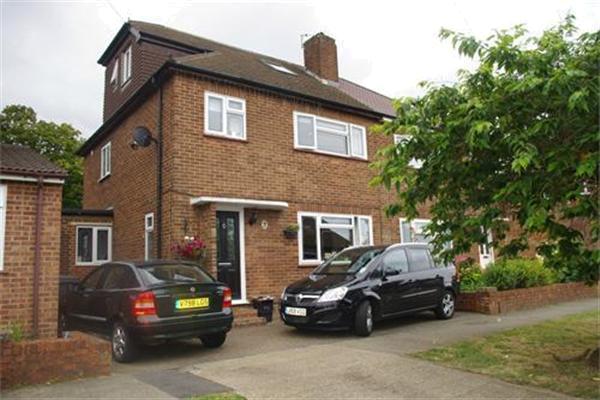- Prezzo:€ 446.394 (£ 399.995)
- Zona: Interland sud-est
- Indirizzo:Shoreham Lane, Orpington, Kent BR6
- Camere da letto:3
Descrizione
This home enjoys a semi-rural location just outside Old Chelsfield Village heading towards Well Hill. The accommodation is offered over two floors and features a living /dining room which measures an impressive 16'11 x 22' 04. At the centre of the room there is a large wood burner which is a real focal point. The kitchen overlooks the garden and surrounding countryside and ideal for alfresco dining. To the second floor there are a further three bedrooms and bathroom. The home is also complimented by extra storage space in the Attic. Knockholt Station is approx 1 mile away an offers excellent links to Charing Cross. The local bus route (R3) serves Chelsfield Village, Warren Road, Chelsfield Station and Orpington town centre. Make this the smartest move you will ever make and book a viewing today. Porch and Hallway Lounge/Diner - 16'11 narrowing to 13'5 x 22'4(5.16m narrowing to 4.09m x 6.81m) Kitchen - 12'7 x 9'8 narrowing to 13'7(3.84m x 2.95m narrowing to 4.14m) Conservatory - 9'9 x 9'1(2.97m x 2.77m) Landing Bedroom One - 11'9 x 9'5(3.58m x 2.87m) Bedroom Two - 10'7 x 10'3(3.23m x 3.12m) Bedroom Three - 7'1 x 6'5(2.16m x 1.96m) Attic - 11'8 x 10'11(3.56m x 3.33m) Bathroom - 6'4 x 5'2(1.93m x 1.57m) Garden - 72'7 x 35'0(22.12m x 10.67m) Games Room - 18'0 x 13'3(5.49m x 4.04m) Front Garden and Parking - 35'0 x 49'0(10.67m x 14.94m)
Mappa
APPARTAMENTI SIMILI
- Repton Rd., Orpington BR6
- € 608.220 (£ 545.000)
- Repton Rd., Orpington BR6
- € 608.220 (£ 545.000)
- Clovelly Way, Orpington, Ke...
- € 424.080 (£ 380.000)
- Eton Rd., Farnborough, Orpi...
- € 524.464 (£ 469.950)



